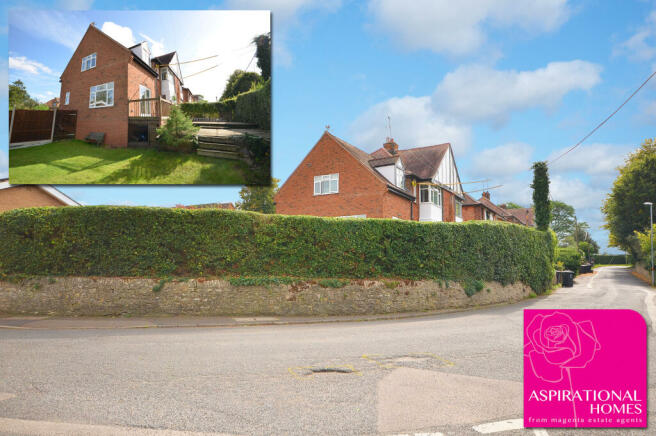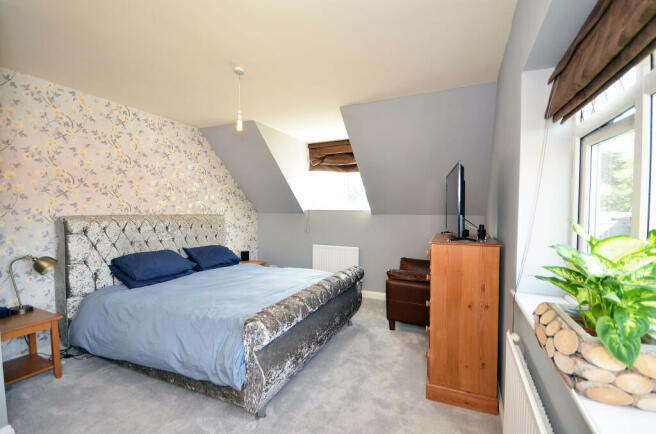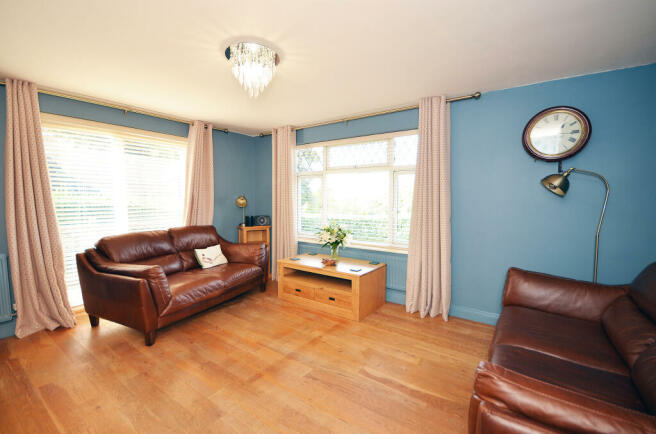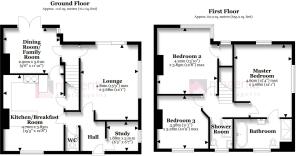Higham Road, Stanwick

- PROPERTY TYPE
Semi-Detached
- BEDROOMS
3
- BATHROOMS
2
- SIZE
Ask agent
- TENUREDescribes how you own a property. There are different types of tenure - freehold, leasehold, and commonhold.Read more about tenure in our glossary page.
Freehold
Key features
- Dining/family room with wood-burning stove
- Solid wood flooring to most of the ground floor
- Sizeable en suite with free-standing bath and walk-in shower enclosure
- uPVC double glazing
- Ample off-street parking
- Corner plot with wrap-around garden
- Quiet village location close to fields
- Close proximity to Stanwick Primary Academy rated ‘Good’ by Ofsted
Description
‘Aspirational Homes’ from Magenta Estate Agents present a 1940s semi-detached home peacefully located on the periphery of the sought-after village of Stanwick. Occupying a generous corner plot, the extended living space includes a hall with solid wood floor, study, well-proportioned lounge with sliding doors accessing the garden, kitchen/breakfast room, versatile dining/family room, landing, master bedroom with excellent-sized en-suite bathroom, two further double bedrooms, and a newly created shower room. Outside, are a driveway providing ample off-street parking, wrap-around lawn, and wooden deck.
GROUND FLOOR
HALL Enter the property to the rear aspect via a composite door into the hallway which features delicate floral wallpaper, solid wood flooring, radiator with white cover, all communicating panelled doors to:
CLOAKROOM Fitted with a low-level WC, wash-hand basin with mixer tap over, wall-mounted ‘Vaillant’ combination boiler, tiled alcove, extractor fan, quarry-tiled floor.
STUDY Thanks to this versatile ground-floor reception room, there is no need to sacrifice any bedroom space should you wish to have a dedicated study. Expect to find solid wood flooring, and side-aspect window.
LOUNGE A light and airy dual-aspect room painted in a warm, sophisticated shade of teal which marries beautifully with the wooden flooring. Sliding patio doors give access to the garden. A door leads to an inner hall where stairs rise to the first floor landing.
KITCHEN/BREAKFAST ROOM A sociable and functional open-plan room fitted with a range of Shaker-style units finished in maple; the black granite-effect worktops, including breakfast bar, both contrast and complement. Further comprising space for a range cooker with brushed-steel splashback and chimney extractor hood over, circular stainless-steel sink unit with mixer tap, space and plumbing for washing machine and dishwasher, built-in wine rack, black cupboards with recess for American-style fridge/freezer, rear-aspect window, radiator with white cover, wood-effect laminate flooring, recessed ceiling downlights, useful under stair storage cupboard with light connected and quarry-tiled floor, panelled door leading to:
DINING/FAMILY ROOM A lovely room in which to gather the family together for a home-cooked meal. Providing a cosy, warming focal point is the wood-burning stove which sits upon a brick hearth. Rustic wooden flooring adds to the charm, while a radiator with painted cover, and front-aspect French doors complete the room.
FIRST FLOOR
LANDING With access to the loft space, all communicating panelled doors to:
MASTER BEDROOM The dual-aspect double bedroom enjoys a feature wallpapered wall, two radiators, door leading to:
EN SUITE With a high-end luxury feel, the en suite comprises a contemporary free-standing bath with floor-mounted bath shower mixer over, dark grey gloss wall-hung vanity basin unit and WC unit, walk-in shower enclosure with fixed ‘rainfall’ shower head and separate hand shower, complementary brick-effect wall tiling and wood-effect floor tiling with underfloor heating, grey heated towel rail, recessed ceiling downlights, extractor fan.
BEDROOM TWO An excellent-sized double bedroom benefiting from a walk-in cupboard with window providing natural light, picture rail, painted radiator, and front-aspect window with pleasant view towards Villa Lane.
BEDROOM THREE Another double bedroom with feature picture rail, painted radiator, and rear-aspect window with a lovely view towards the local church.
SHOWER ROOM With tiled walls and floor, the shower room is fitted with a dark grey gloss vanity basin unit, low-level WC, double-width shower enclosure with fixed ‘rainfall’ shower head and separate hand shower, grey heated towel rail, recessed ceiling downlights, extractor fan.
OUTSIDE
Occupying a generous corner plot, the property benefits from an excellent-sized driveway providing ample off-street parking. There are steps leading up to the main entrance door, and a water tap on the external wall of the house.
The main garden lies to the front and side of the home, being laid mainly to lawn and securely enclosed by a combination of fencing and hedging. From the lawn, steps lead up to a wooden deck. Further benefits include a weatherproof socket, timber shed, and gated pedestrian access to the driveway.
ABOUT STANWICK
Stanwick has always been a popular place to live and enjoys a wide variety of amenities including a general store/post office, tearoom, wine bar, family-owned butchers, hairdresser, dog groomer, village hall, gastro pub and The Stanwick Hotel, a popular wedding venue. As well as enjoying close proximity to the towns of Raunds, Rushden, Higham Ferrers and Irthlingborough, Stanwick also affords easy access to all the major roads and motorways, including the A45 and A14 which link to the M6, M1, A1 and M11.
Stanwick Lakes features extensive play areas to keep families entertained, and for nature lovers, walkers and cyclists, acres of wide, open spaces and paths as well as a café and visitor centre. Rushden Lakes, with its picturesque lakeside setting, affords opportunities galore to shop, eat and play: from department stores and everyday essentials; a wide variety of restaurants and cafés; to activities including indoor climbing and trampolining, a soft play facility and multiplex cinema.
EPC rating: C
Energy performance certificate - ask agent
Council TaxA payment made to your local authority in order to pay for local services like schools, libraries, and refuse collection. The amount you pay depends on the value of the property.Read more about council tax in our glossary page.
Band: B
Higham Road, Stanwick
NEAREST STATIONS
Distances are straight line measurements from the centre of the postcode- Wellingborough Station5.0 miles
About the agent
Magenta Estate Agents incorporating ‘Aspirational Homes’ are an independent, family run, company established over 10 years ago concentrating on selling, letting and managing properties in Raunds, Irthlingborough, Ringstead, Stanwick, Higham Ferrers, Rushden and surrounding East Northants area. Having established ourselves as one of the area's leading agents, a high percentage of our business comes via recommendations from satisfied clients and repeat business from previous buyers, sellers, te
Industry affiliations



Notes
Staying secure when looking for property
Ensure you're up to date with our latest advice on how to avoid fraud or scams when looking for property online.
Visit our security centre to find out moreDisclaimer - Property reference 3172804. The information displayed about this property comprises a property advertisement. Rightmove.co.uk makes no warranty as to the accuracy or completeness of the advertisement or any linked or associated information, and Rightmove has no control over the content. This property advertisement does not constitute property particulars. The information is provided and maintained by Magenta Estate Agents, Raunds. Please contact the selling agent or developer directly to obtain any information which may be available under the terms of The Energy Performance of Buildings (Certificates and Inspections) (England and Wales) Regulations 2007 or the Home Report if in relation to a residential property in Scotland.
*This is the average speed from the provider with the fastest broadband package available at this postcode. The average speed displayed is based on the download speeds of at least 50% of customers at peak time (8pm to 10pm). Fibre/cable services at the postcode are subject to availability and may differ between properties within a postcode. Speeds can be affected by a range of technical and environmental factors. The speed at the property may be lower than that listed above. You can check the estimated speed and confirm availability to a property prior to purchasing on the broadband provider's website. Providers may increase charges. The information is provided and maintained by Decision Technologies Limited.
**This is indicative only and based on a 2-person household with multiple devices and simultaneous usage. Broadband performance is affected by multiple factors including number of occupants and devices, simultaneous usage, router range etc. For more information speak to your broadband provider.
Map data ©OpenStreetMap contributors.




