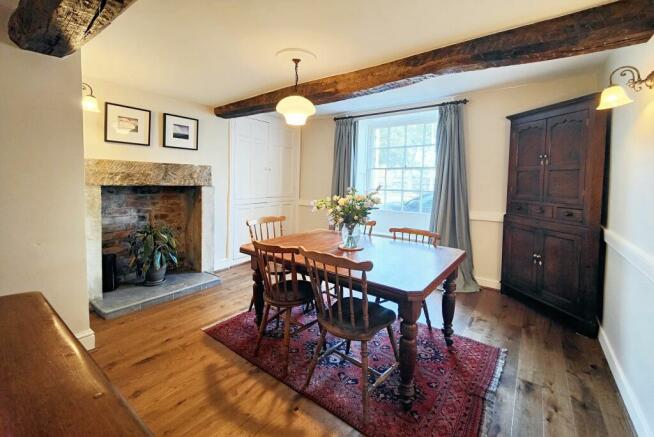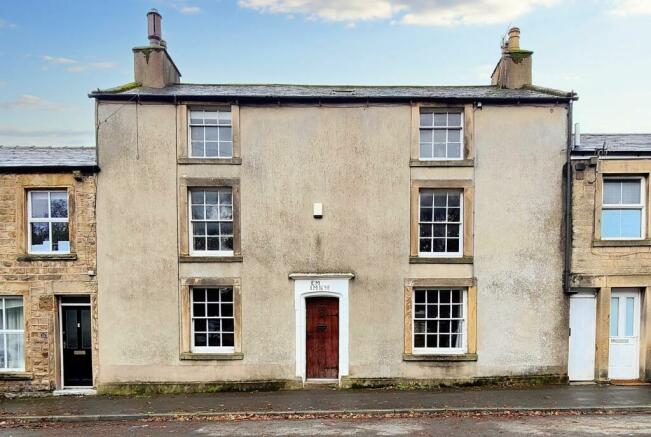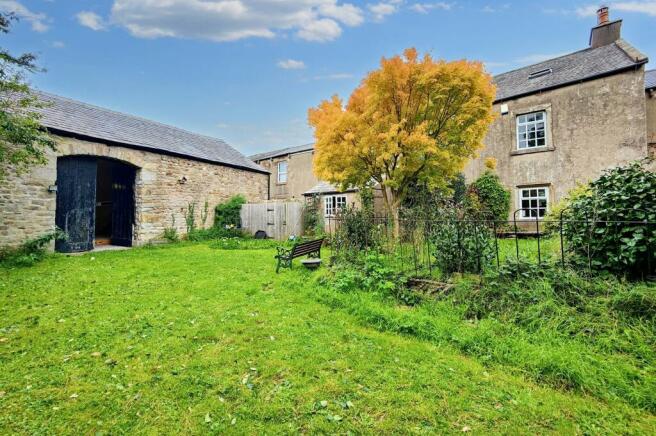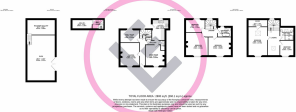Old Hala Farm, 20 Hala Road, Scotforth, Lancaster LA1 4QJ

- PROPERTY TYPE
Farm House
- BEDROOMS
5
- BATHROOMS
2
- SIZE
Ask agent
- TENUREDescribes how you own a property. There are different types of tenure - freehold, leasehold, and commonhold.Read more about tenure in our glossary page.
Freehold
Key features
- Grade II Listed House
- 5 Bedrooms & 2 Bathrooms
- 3 Reception Rooms
- 3 Floors & Cellar
- Superb Original Features
- Detached Barn
- South Facing Garden
- Sought After Scotforth
- Great Local Amenities
- Transport & Travel Links
Description
This Grade II listed 5-bed house in Scotforth blends original features with contemporary living. With 3 reception rooms, 2 bathrooms, a cellar, and a south-facing garden, this property offers ample space. A detached barn adds versatility. Don't miss the chance to own a piece of history in this desirable area. Arrange a viewing now!
Scotforth, South Lancaster
Today Old Hala Farm sits on Hala Road in the highly sought after residential area of Scotforth on the south side of Lancaster close to all local amenities. Booths supermarket is just across the road and within walking distance are a variety of local shops and businesses. Scotforth is only a five minute commute to Lancaster University and the M6 motorway junction. Lancaster city centre with a whole host of amenities from theatres and cinemas to independent retailers and historic public houses is easy to access. Lancaster's major hospitals are also easy to reach from this location. It really is all on your doorstep at Old Hala Farm.
Welcome to Old Hala Farm
Above the stone door step and impressive front door the stone lintel reads EM IM 1698. In 1698 Scotforth was very different and Old Hala Farm sat alone, a detached and relatively isolated rural Farmhouse with farm yard and barn behind in what was then the hamlet of Scotforth. The farm was owned by John and Elizabeth Mackerell, hence the M in the date stone. The farm was extensively re-modelled in 1850. Step inside and you will find this Grade II listed property retains all the charm and character of that detached farmhouse whilst offering the space and situation perfectly suited to a modern family. This truly is the best of all worlds. In front of you an impressive arched Georgian window occupies the southern wall. Spanning three floors this window baths the house in natural sunlight. The central staircase winds up to the top floor displaying superb craftsmanship and there is a solid stone flagged floor at your feet.
Living Space
On the ground floor you will find three reception rooms each with their own function and each packed full of charming character details. The front lounge, as with the other rooms, has shuttered windows and a traditional pine door. The exposed beams have a timeless appeal and the open fire with it's traditional fireplace is a real focal point. There are alcove cupboards to either side of the chimney breast. The dining room has an exposed stone fireplace and engineered wood flooring. Again with window shutters, beams and an alcove cupboard. The deep stone walls mean the option of window seats throughout the ground and first floors.
The Kitchen
The kitchen opens to the private rear garden. It is a good sized kitchen with integrated appliances include the hob, oven and microwave. A Velux window ensures a light, bright space and a charming cottage style window looks out over the garden. The owners have recently installed a new back door. Completing the ground floor accommodation is a separate laundry room with handy WC. The house also enjoys a cellar.
First Floor
Let that beautiful staircase lead you up, enjoying views over the garden on the way. On the first floor are three generous bedrooms and a beautiful bathroom. The current owners have re-decorated the house throughout with Farrow & Ball Heritage colours, the perfect palette for this house. The two front bedrooms have window seats, cast iron fireplaces and exposed beams. The main bedroom has the original floorboards exposed and in great condition. At the back is a third double bedroom looking out over the garden. There is a window seat and exposed beams. The bathroom is styled with a free standing roll top bath and cast iron Victorian styled radiator. Recessed spotlights highlight the exposed beams. On up to the second floor, pause on the half landing to admire the arched top of that large Georgian window.
Second Floor
The second floor opens up to the lofty ceiling heights and the central area is a superb play space or snug. There are a further two bedrooms on this floor, one of which is used as an office and finally a stylish and recently installed shower room perfectly in keeping with the character of the house. Stylish fittings include the radiator with towel rail and an Edwardian wash stand plumbed with basin and chrome mono tap. Feature tiling to the large shower enclosure completes the look.
The Next Chapter
With a history dating back to 1698 you can be sure there will be many stories for you, as the new custodians, to learn. The Farmhouse from 1600's later became a Coach House and has been referred to as the Gatehouse to Lancaster. Reputedly Lord Nelson may have stayed here with Lady Hamilton. One thing we can be sure of is that this generous and inviting home will be the perfect host to hold your future family stories and memories safe for generations to come. Welcome home!
Garden
Making the most of the southern sun this enclosed rear garden is bordered by stone walls. Double gates allow vehicle access at the back. It is the perfect garden to explore and relax in. The detached barn sits to the right with access through large barn doors. There is plenty of space here for a variety of uses. It has housed a silver smith and jewellery maker in recent years but could have many uses. There has been past planning permission, now lapsed, for a separate dwelling subject to some conditions of development.
Parking - Off street
There is ample street parking to the front and the house does have vehicle access via the double gates to the rear.
Brochures
Brochure 1Energy performance certificate - ask agent
Council TaxA payment made to your local authority in order to pay for local services like schools, libraries, and refuse collection. The amount you pay depends on the value of the property.Read more about council tax in our glossary page.
Band: C
Old Hala Farm, 20 Hala Road, Scotforth, Lancaster LA1 4QJ
NEAREST STATIONS
Distances are straight line measurements from the centre of the postcode- Lancaster Station1.6 miles
- Bare Lane Station3.7 miles
- Morecambe Station4.3 miles
About the agent
Lancastrian Estates is an established, family run estate and letting agent who help people move across Lancashire. Set up in 2005 by David Robinson, Lancastrian Estates traded as Cumbrian Properties until the name changed in 2014. However, the Robinsons family roots go back much further than that and the business is built on over 100 years of Lancashire property experience. Today's generation of the family are often invited out to market houses, flats and bungalows in Lancaster, Morecambe,
Industry affiliations



Notes
Staying secure when looking for property
Ensure you're up to date with our latest advice on how to avoid fraud or scams when looking for property online.
Visit our security centre to find out moreDisclaimer - Property reference 4f91dd8a-d67a-4a82-ba2c-7292493f444d. The information displayed about this property comprises a property advertisement. Rightmove.co.uk makes no warranty as to the accuracy or completeness of the advertisement or any linked or associated information, and Rightmove has no control over the content. This property advertisement does not constitute property particulars. The information is provided and maintained by Lancastrian Estates, Lancaster. Please contact the selling agent or developer directly to obtain any information which may be available under the terms of The Energy Performance of Buildings (Certificates and Inspections) (England and Wales) Regulations 2007 or the Home Report if in relation to a residential property in Scotland.
*This is the average speed from the provider with the fastest broadband package available at this postcode. The average speed displayed is based on the download speeds of at least 50% of customers at peak time (8pm to 10pm). Fibre/cable services at the postcode are subject to availability and may differ between properties within a postcode. Speeds can be affected by a range of technical and environmental factors. The speed at the property may be lower than that listed above. You can check the estimated speed and confirm availability to a property prior to purchasing on the broadband provider's website. Providers may increase charges. The information is provided and maintained by Decision Technologies Limited.
**This is indicative only and based on a 2-person household with multiple devices and simultaneous usage. Broadband performance is affected by multiple factors including number of occupants and devices, simultaneous usage, router range etc. For more information speak to your broadband provider.
Map data ©OpenStreetMap contributors.




