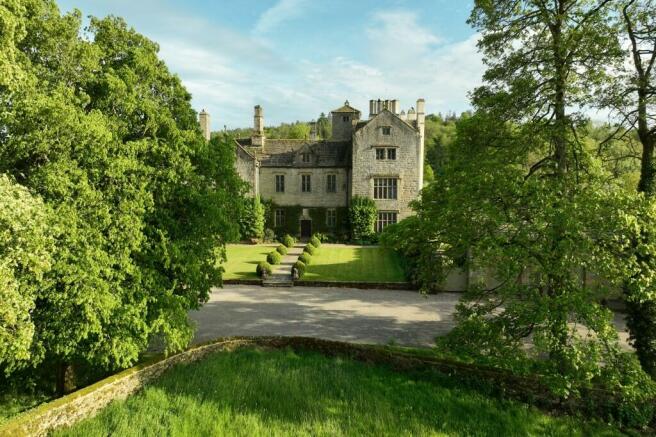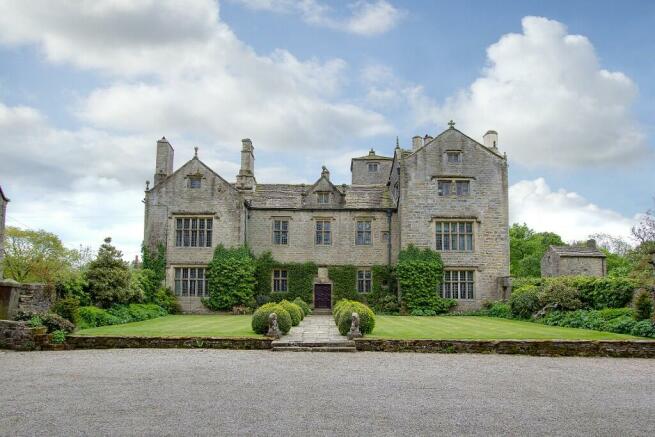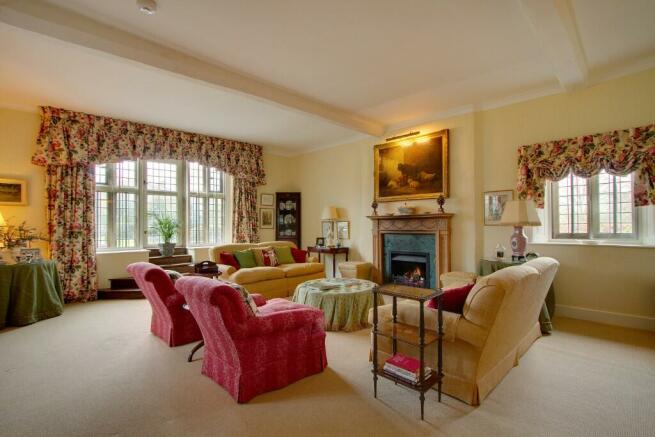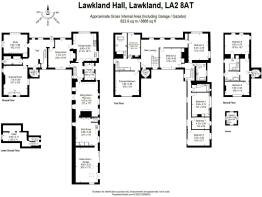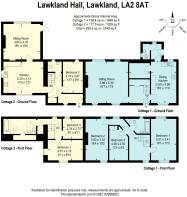
Lot 1 - Lawkland Hall, Lawkland, North Yorkshire, LA2 8AT
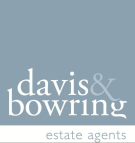
- PROPERTY TYPE
Detached
- BEDROOMS
9
- BATHROOMS
4
- SIZE
Ask agent
- TENUREDescribes how you own a property. There are different types of tenure - freehold, leasehold, and commonhold.Read more about tenure in our glossary page.
Freehold
Key features
- Grade I Listed 16th century manor house
- Occupying an enviable position within the Trough of Bowland AONB
- Rich in stunning Elizabethan architectural detail
- Four reception rooms, study, dining kitchen and ancillaries
- Nine bedrooms and four bathrooms
- Beautiful landscaped gardens, grounds and lake, c 7 acres
- A row of traditional stone outbuildings comprising the 'hen house', store, tool shed, a garage, two kennels and a WC
- Traditional stone and slate barn providing a double garage and a workshop
- 1 & 2 Lawkland Hall Cottages both with three bedrooms
- Additional lots available
Description
Lawkland Hall occupies an enviable position in the Trough of Bowland Area of Outstanding Natural Beauty (AONB), close to the Yorkshire Dales National Park, in the county of North Yorkshire. The surrounding landscape is characterised by mixed livestock farming, ancient woodland and rolling countryside.
Lawkland is an attractive hamlet on a quiet country lane with good access onto the A65 and to Austwick village.
The pretty village of Austwick (1.8 miles) is well served by a church, post office/village store, village hall and tennis club. There's a choice of places to eat with the Gamecock Inn and the Traddock Country House Hotel.
Giggleswick (3 miles) is in a well-deserved Conservation Area and an extremely attractive village with many old and historic buildings. The village has a railway station, on the Leeds to Morecambe line, historic church and two pubs, the famous Giggleswick School (which opens up many of its facilities to locals) and a popular nine hole golf course.
Settle (4 miles) offers a full range of commercial, educational and recreational amenities including a Booths supermarket.
The area is renowned for excellent schools including independent schools at Giggleswick and Sedbergh, Ermysted's Grammar School for boys and the Girls' Grammar School in Skipton together with a good selection of state schools; Settle College in Settle and Queen Elizabeth School in Kirkby Lonsdale. Primary schools are either at Austwick, Giggleswick or Settle.
For those keen on outdoor life, Lawkland Hall Estate is on the edge of the magnificent Yorkshire Dales National Park, an area of stunning scenery and surrounded by thousands of square miles of dales and hills, nature and wildlife. The area affords every choice of country pursuits on your doorstep
Description
LAWKLAND HALL
A magnificent Grade 1 manor house, Lawkland Hall is as rich in history as it is in its stunning Elizabethan architectural detail.
It is hard not to be impressed by the many period features, including oak panelling, linen fold panelling in the dining room, exposed floor boards, decorative over mantles, architraves, staircase and studded doors. There are cross-leaded windows, some with seats, others with stained glass panes set in stone mullions, stone fireplaces including a bolection-moulded fireplace in the principal bedroom and study, flagged floors and a stone door arch.
Over the front door is a decorative stone moulding with the Ingleby coat of arms. Above the fireplace in the dining room sits an inset engraved stone with the initials J N A and Amicus Certus beneath a coat of arms. Above the door into the dining room, set in the stone surround, is an inscription I A:M 1679 the initials of Arthur Ingleby and his wife.
Worthy of particular note, bedroom 8, known as The Chapel has a concealed 'priest hole', retained as a feature with a glass floor. The tower housing the original spiral stone staircase had the gazebo added in 1758 with windows to each elevation providing far-reaching views.
More recently, a 'Roman' or sunken bath was installed, believed to be a copy of one admired by Mrs Ambler in the Hotel Danieli in Venice.
Delightful, landscaped south facing gardens, grounds and woodland surround Lawkland Hall. Many of the principal rooms enjoy splendid views. The drawing room and sitting room have direct access into the garden.
The current owners completed significant and extensive works on the west wall of Lawkland Hall in 2021 and 2022. The west wing was completely reroofed at the same time.
ACCOMMODATION
Ground floor
A central path with lawns either side leads to the front door, opening into the hall with flagged floor and concealed drinks cupboard.
The drawing room has an Adam style fireplace, marble hearth and open fire. Oak steps lead up to a glazed door opening onto the garden.
Accessed off the hall are the study with a bolection-moulded fireplace with open fire and a cloakroom with built-in cupboards and fitted bookshelves.
A stone spiral staircase leads down to the cellar.
The dining room has a large open fireplace and decorative linen fold panelling to picture rail height.
Ground floor - East Wing
The dining room leads into a large kitchen comprehensively fitted with modern base units, a larder cupboard, four oven Aga with warming plate set into a tiled recess with substantial stone mantle, integral appliances and Belfast sink. Tall mullion windows with a window seat and painted panelled walls.
A back hall leads to a pantry with fitted cupboards and sitting room/playroom. This is a welcoming and relaxed space with fitted bookshelves, fireplace and French windows leading out to a terrace with York stone flags.
Beyond the sitting room is a large boot room with fitted cupboards, Belfast sink and WC. This leads into a double height boiler room and fuel store.
A period oak staircase from the hall leads to:
First floor - West Wing
A large panelled landing leads to the principal bedroom suite comprising a generous bedroom 1 with fireplace and painted panelled walls, a dressing room /bedroom 6 and the bathroom with Roman bath, marble floor and decorative tiled walls.
Bedroom 2 with oak fireplace having an ornate over mantle and built in cupboards to either side and painted panelled walls.
First floor - East Wing
Bedroom 3 with fireplace.
An inner lobby provides access to the rear staircase, a three piece bathroom and to the 'Nursery Wing', which has three bedrooms as well as a four piece bathroom. Bedroom 4 has a wash basin, built in wardrobes and window seat.
Second floor - West Wing
There are two further bedrooms; bedroom 8 known as the Chapel and once used as a Chapel. Bedroom 9, known as the Boudoir, a charming room with window seat, panelled walls and fireplace.
The stone spiral staircase runs from the cellar up to the second floor, where a short flight of steep stone steps, leads to the gazebo.
GARDENS AND GROUNDS
The beautiful gardens and grounds are a particular feature of this exceptional property. Carefully improved by the present owners, they take full advantage of the wonderful setting that the hall occupies. The gardens were featured in an article in Country Life in 2005.
The hall is approached from the highway through a gated entrance which leads to a gravel parking and turning area. Formal lawns, with a central stone flagged path, lead to the front door.
The wonderful gardens and grounds are principally to the south of the hall flanked by a high wall on two sides with the lake to the south. The central part of the garden comprises topiarised yews on the main lawn, leading to a wild flower meadow with an avenue of ornamental crab apple trees with intersecting paths running down to the lake. The tennis court is located to the south east.
On the west side of the garden, below the stone potting shed, are a variety of mixed borders either side of gravel and flagged paths. In addition, there is a green oak gazebo with heather thatched roof.
To the east side of the main lawn is a kitchen garden and greenhouse.
The overall layout and design of the gardens provide wonderful vistas and peaceful and secluded sitting and entertaining areas. There is a mixture of unusual trees and shrubs, including a 100 year old Tulip tree.
OUTBUILDINGS
To the east of the hall is a row of traditional stone outbuildings comprising the 'hen house', store, tool shed, a garage, two kennels and a WC. In addition, there is a 'Shoot Room' with a kitchenette and a wood burning stove.
Situated to the west of the hall, is a traditional stone and slate barn providing a double garage and a workshop with inspection pit.
Within the garden stands a stone and slate two-storey potting shed.
COTTAGES
1 & 2 Lawkland Hall Cottages are a pair of three bedroom semi-detached properties, situated within the grounds of Lawkland Hall, close to the entrance gates. The properties are let on Assured Shorthold Tenancy (AST) agreements.
Brochures
BrochureEnergy performance certificate - ask agent
Council TaxA payment made to your local authority in order to pay for local services like schools, libraries, and refuse collection. The amount you pay depends on the value of the property.Read more about council tax in our glossary page.
Ask agent
Lot 1 - Lawkland Hall, Lawkland, North Yorkshire, LA2 8AT
NEAREST STATIONS
Distances are straight line measurements from the centre of the postcode- Giggleswick Station2.5 miles
- Settle Station2.9 miles
- Clapham (North Yorkshire) Station3.0 miles
About the agent
Davis and Bowring is a long established firm of Chartered Surveyors based in Kirkby Lonsdale. Specialising in prime period property (from cottage to castle) and brand new rural residential developments (both building opportunities and the finished products), we cover The Lake District, North Yorkshire Dales, North Lancashire and the Lune and Eden Valleys.
With a residential sales and letting department, we also have a rural estate management department and sporting ag
Industry affiliations



Notes
Staying secure when looking for property
Ensure you're up to date with our latest advice on how to avoid fraud or scams when looking for property online.
Visit our security centre to find out moreDisclaimer - Property reference SMJDB4172. The information displayed about this property comprises a property advertisement. Rightmove.co.uk makes no warranty as to the accuracy or completeness of the advertisement or any linked or associated information, and Rightmove has no control over the content. This property advertisement does not constitute property particulars. The information is provided and maintained by Davis & Bowring, Kirkby Lonsdale. Please contact the selling agent or developer directly to obtain any information which may be available under the terms of The Energy Performance of Buildings (Certificates and Inspections) (England and Wales) Regulations 2007 or the Home Report if in relation to a residential property in Scotland.
*This is the average speed from the provider with the fastest broadband package available at this postcode. The average speed displayed is based on the download speeds of at least 50% of customers at peak time (8pm to 10pm). Fibre/cable services at the postcode are subject to availability and may differ between properties within a postcode. Speeds can be affected by a range of technical and environmental factors. The speed at the property may be lower than that listed above. You can check the estimated speed and confirm availability to a property prior to purchasing on the broadband provider's website. Providers may increase charges. The information is provided and maintained by Decision Technologies Limited.
**This is indicative only and based on a 2-person household with multiple devices and simultaneous usage. Broadband performance is affected by multiple factors including number of occupants and devices, simultaneous usage, router range etc. For more information speak to your broadband provider.
Map data ©OpenStreetMap contributors.
