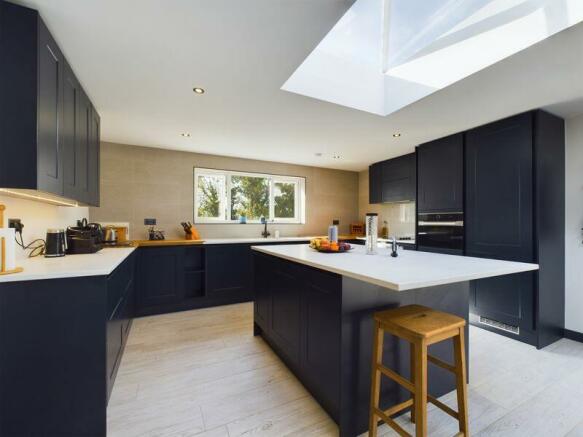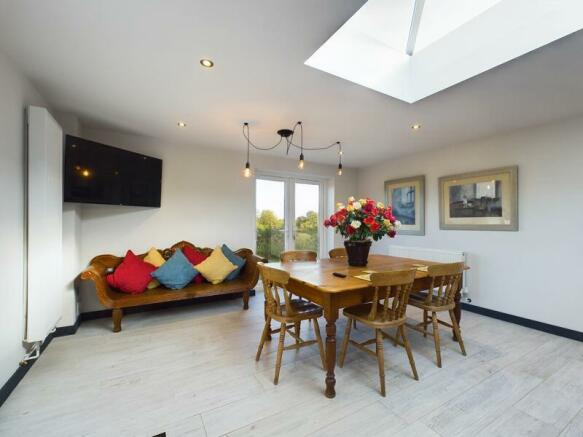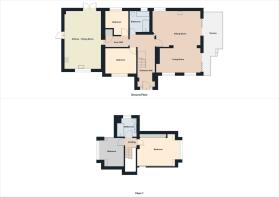School Road, Rattlesden

- PROPERTY TYPE
Detached
- BEDROOMS
4
- BATHROOMS
2
- SIZE
Ask agent
- TENUREDescribes how you own a property. There are different types of tenure - freehold, leasehold, and commonhold.Read more about tenure in our glossary page.
Freehold
Key features
- Chain Free! Renovated And Extended Detached Unique Home
- 2 Acres Of Paddocks With Stables And Field Shelter
- Flexible And Versatile Accommodation Tastefully Presented
- Newly Fitted Oil Fired Central Heating
- Glorious Views And 0.5 Acres of Private Gardens
- At The End Of A Quiet No Through Lane
- Spacious Rooms Throughout With Super Modern Kitchen/Dining Room
- Driveway, Garage And Plenty Of Parking
- Sought After Village Location
- Look Closer With Our 3D Tour!
Description
Located in an elevated position along a no-through lane in the sought after village of Rattlesden is this 4 bedroom unique and individual home, having recently been modernised and refurbished throughout. The property offers spacious and versatile accommodation enjoying far reaching views across the surrounding farmland, as well as having 2 acres of paddocks with stables. The inviting entrance hallway leads to the large sitting room and adjoining living room which both provide views of the gardens from bi fold doors which lead out to the decked balcony. The contemporary and well designed kitchen possesses a large island with feature vaulted ceiling and skylight with farmland views. To complete the ground floor accommodation there are two double bedrooms and a modern bathroom suite. On the first floor there are a further two double bedrooms served by the stylish shower room where the views can be enjoyed from all aspects. This is a remarkable and one of a kind property that must be seen to be appreciated in this quiet and rural location!
Entrance Hall
21' 7'' x 6' 10'' (6.57m x 2.08m) decreasing to 10' 2'' x 5' 0'' (3.10m x 1.52m)
A spacious hallway with stairs rising to the first floor accommodation. Stunning inset wall aquarium makes a for a pleasing welcome with wood effect tiled flooring. Doors lead to the reception rooms and inner hallway.
Sitting Room
19' 5'' x 15' 5'' (5.91m x 4.70m)
A generous size room being dual aspect with modern log burner, triple bi-fold doors leading out to the garden and decked seating area. Vertical radiator, recessed ceiling lighting. Open to living room.
Living Room
16' 6'' x 10' 4'' (5.03m x 3.15m)
Another generous room size with triple bi-fold doors to the garden and windows to side. Tiled flooring and two radiators. Access to inset wall aquarium. Recessed shelving and recessed ceiling lighting. Open to sitting room.
Inner Hall With Utility Cupboard
9' 8'' x 4' 3'' (2.94m x 1.29m)
Doors open to the utility cupboard with space & plumbing for washing machine and space for tumble dryer. Shelving.
Kitchen / Dining Room
24' 1'' x 15' 3'' (7.34m x 4.64m)
Impressive and well designed kitchen/dining room carefully designed and created with vaulted ceiling and large skylight window. This large open plan room has a modern and stylish kitchen with marble and wood work surfaces and attractive wall tiling. Ample wall and base cupboard and drawer units with inset sink and drainer. Built in appliances including: fridge, freezer, microwave, double oven, electric hob, extractor fan, dishwasher and water softener. Integrated bin store drawer, recessed ceiling lighting and wine rack. French doors to rear and door to side.Radiators.
Bedroom 1
17' 5'' x 13' 11'' (5.30m x 4.24m)
A spacious double room with large 4-door built in wardrobes, eaves storage cupboards, recessed ceiling lighting, window to side, radiator and loft hatch.
Bedroom 2
10' 10'' x 10' 3'' (3.30m x 3.12m)
A double room with field views, built in shelving and hanging rail in eaves, window to side and radiator.
Shower Room
8' 5'' x 7' 10'' (2.56m x 2.39m)
Step in shower with Mermaid board and rainfall shower head, his and hers black bowl sinks set into stylish vanity units, WC, towel rail, tiled flooring, window to rear and recessed ceiling lighting.
First Floor Landing
5' 0'' x 4' 1'' (1.52m x 1.24m)
Bedroom 3
13' 0'' x 10' 5'' (3.96m x 3.17m)
A double room with window to front, radiator and recessed ceiling lights. Far reaching views.
Bedroom 4
10' 1'' x 9' 8'' (3.07m x 2.94m)
A double room with window to rear and radiator. Far reaching views.
Bathroom
8' 11'' x 8' 6'' (2.72m x 2.59m)
Bathtub, step in shower with Mermaid board and rainfall shower head. Tiled floor, WC, wash basin in vanity unit, towel rail, extractor fan and window to rear.
Gardens
The property sits centrally to the gardens on either side of the house, which measure 0.5 acres. The main garden area is laid to lawn with mature hedging and shrubs with garden ponds and leads to the orchard and natural garden area.
There is additional garden to the side of the parking area that is laid to lawn with mature shrubs and trees.
Paddock
Adjoining the property and access via a 5 bar gate to the 2 acre paddock which has a field shelter and is bordered by post and rail fencing.
Stables
2 traditional wooden stables with roof overhang bordered by post and rail fencing on hardstanding, vegetable patch, mature shrubs and trees, paved pathway, country style gate to parking area, pedestrian door to garage.
Parking area
Hard standing, driveway with space for multiple vehicles.
Gate access to the paddock.
Garage
23' 0'' x 12' 11'' (7.01m x 3.93m)
Up and over door. Small store room to side, power and lights, two windows to side and two windows to rear.
Agent's Note
The property has been completely renovated and improved by the current owners.
There are two acres of grazing land for livestock to the side of the property. There is a restrictive covenant meaning this land cannot be built on for residential use.
The house and land are on two separate titles; there is a public footpath on the land's title.
The property benefits from category 6 internet cable and has cabling for external cameras.
Brochures
Property BrochureFull DetailsCouncil TaxA payment made to your local authority in order to pay for local services like schools, libraries, and refuse collection. The amount you pay depends on the value of the property.Read more about council tax in our glossary page.
Band: D
School Road, Rattlesden
NEAREST STATIONS
Distances are straight line measurements from the centre of the postcode- Elmswell Station3.2 miles
- Stowmarket Station4.7 miles
- Thurston Station5.2 miles
About the agent
Industry affiliations



Notes
Staying secure when looking for property
Ensure you're up to date with our latest advice on how to avoid fraud or scams when looking for property online.
Visit our security centre to find out moreDisclaimer - Property reference 12124123. The information displayed about this property comprises a property advertisement. Rightmove.co.uk makes no warranty as to the accuracy or completeness of the advertisement or any linked or associated information, and Rightmove has no control over the content. This property advertisement does not constitute property particulars. The information is provided and maintained by All Homes, Thurston. Please contact the selling agent or developer directly to obtain any information which may be available under the terms of The Energy Performance of Buildings (Certificates and Inspections) (England and Wales) Regulations 2007 or the Home Report if in relation to a residential property in Scotland.
*This is the average speed from the provider with the fastest broadband package available at this postcode. The average speed displayed is based on the download speeds of at least 50% of customers at peak time (8pm to 10pm). Fibre/cable services at the postcode are subject to availability and may differ between properties within a postcode. Speeds can be affected by a range of technical and environmental factors. The speed at the property may be lower than that listed above. You can check the estimated speed and confirm availability to a property prior to purchasing on the broadband provider's website. Providers may increase charges. The information is provided and maintained by Decision Technologies Limited.
**This is indicative only and based on a 2-person household with multiple devices and simultaneous usage. Broadband performance is affected by multiple factors including number of occupants and devices, simultaneous usage, router range etc. For more information speak to your broadband provider.
Map data ©OpenStreetMap contributors.




