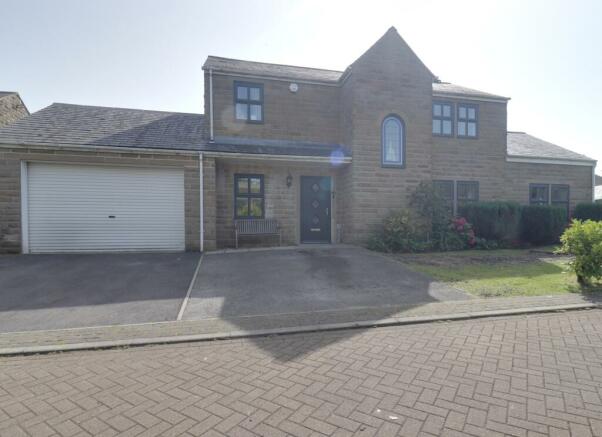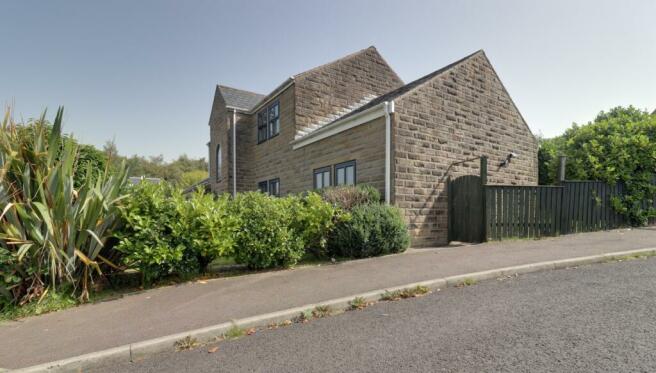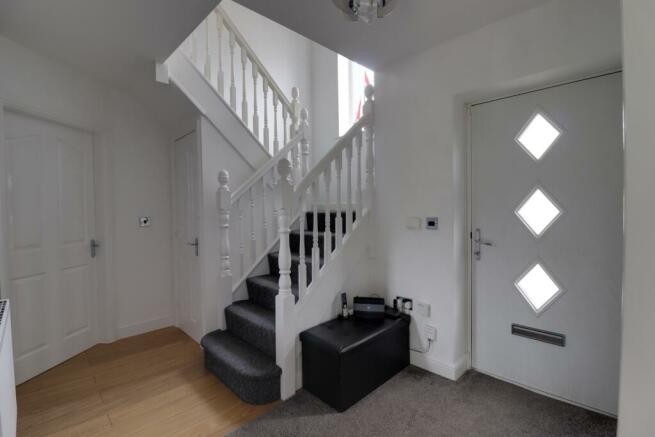11 Manor Close, Todmorden OL146HE

- PROPERTY TYPE
Detached
- BEDROOMS
4
- BATHROOMS
3
- SIZE
Ask agent
- TENUREDescribes how you own a property. There are different types of tenure - freehold, leasehold, and commonhold.Read more about tenure in our glossary page.
Freehold
Key features
- Immaculately presented detached property
- Further development potential, planning for 2 bedrooms
- Double garage with ample off road parking
- Stunning private garden with countryside views and Stoodley Pike
- Highley desirable semi rural location
- Versatile accommodation possibility of a separate living space, with its own entrance
- Countryside walks literally on your doorstep
- Close to Todmorden and Hebdon Bridge and all there amenities Train stations, Shops, Bars and restaurants
- Summer houseWith a Lanter roof and French doors leading out to the patio area and rear garden.
- New kitchen/ Breakfast/ Dinning area
Description
The property is situated in a highly desirable semi rural area ,on a quite cul-de-sac in an elevated position, meaning that you benefit from fabulous vistas of the most picturesque open countryside, and the famous Stoodley Pike Monument, quite literally on your doorstep. When you do want to join the rest of the world, then a short walk, drive or bus ride will take you there. Both Todmorden and Hebdon Bridge are quirky and exciting towns in which to shop, eat, drink or just soak in the atmosphere. If you want the bright lights of the city, then Manchester and Leeds are within easy reach thanks to stations in either Todmorden or Hebden Bridge
Outside to the front of the property is a drive way that accommodates 4 cars, a front lawn boarded with laurel bushes and a variety of garden plants and shrubs, and a seating area, The double garage has an electric roller door, UPVC double glazed window, electric and water supply, Worcester gas condensing boiler, and storage in the roof space.
Lets go inside Entering through a double glazed composite door you come in to the welcoming entrance hall with an open staircase leading to the first floor, Immediately you get a feeling of grandeur, light and space, with laminate flooring, modern radiator, telephone and WIFI sockets, and ceiling lights, This really sets the tone for the rest of the house, and you Wont be Disappointed,
The ground floor comprises of a ultra modern kitchen/ dinning room/ breakfast bar, Utility room, Downstairs WC, Double garage, Lounge, Gym with a stainless steal spiral staircase leading to a mezzanine floor. Other attributes are outside a Summer house/home office/bar (With a Lanter roof) and French patio doors leading out on to the patio and a large flat modern/contemporary designed free flowing garden, split in to several sections to make full use of the space, planted with leylandii trees, laurel bushes and a variety of plants, All surrounded by a timber fence to make it private, this is an ideal space for entertaining in or for a growing family
Open plan kitchen / dinning room / island and breakfast bar
This fabulous open plan room has been recently renovated and benefits of Cooke and Lewis base and wall cupboards which ensures plenty of storage for even the most avid home cook. Some of the fabulous features of this stunning kitchen are an integrated Bosh electric oven, Integrated Bosh 50/50 Fridge/freezer, Integrated Hotpoint dishwasher, Cooke and Lewis induction hob and extractor hood, Black 1.5 sink with a chrome mixer tap ,with a grome instant water boiling function, 6 bottle wine cooler, Black glass splash backs to worktops and the hob, Laminate flooring, 2 tall anthracite modern radiators, and sunken spot lights in the ceiling. This is a great sized kitchen with sufficient space for a breakfast bar and a decent size dinning table perfect for busy family meals or for more formal dinning with family and friends, Double glazed French doors lead out to the rear garden
Next to the kitchen is the utility room and the downstairs WC
The utility room has laminate flooring, plumbing for a washing machine, space for a tumble dryer and washing machine, grey sink and taps, and sunken ceiling lights, doors from here lead in to the attached double garage, and the rear garden, and Summer house
The downstairs WC has a white hand bowl with a chrome mixer tap, white toilet and cistern, and a modern grey towel rail, and sunken ceiling lights
Lounge
The lounge is a very spacious room with 2 double glazed windows and patio doors that just flood the space with natural light making this a lovely airy room, decorated to a really high standard the room is stylish and comfortable which allows you to relax and listen to music, read a book, or catch up on a favourite programme. Some of the main features are the Media wall for televisions etc, Laminate flooring, Flueless gas fire, Double radiator and sunken ceiling lights.
Off of the lounge is currently a gym, this could have a multitude of uses, Separate annex for family or friends, Art studio, Cinema room etc etc. Some of the features of this room are 2 double glazed windows overlooking the front garden, Patio doors leading out on to the rear patio area and garden, Laminate flooring, Tall modern radiators, Sunken ceiling spot lights. A spiral stair case with stainless steel handrails and posts, with glass infill panels leads up to the mezzanine level, with laminate flooring, sunken ceiling spot lights and a Velux window.
Ascending the open staircase up to the first floor, off of a spacious landing are 4 Double bedrooms, the family bathroom and the loft hatch
The family bathroom comprises of a white 3 piece suite, with a shower above the bath, contemporary fully tiled walls, Laminate flooring, heated chrome towel rail, and sunken ceiling spot lights
Double bedroom 1 is a large double at the rear of the property overlooking the back garden, again tastefully decorated
Double bedroom 2 is a t the front of the property overlooking the front garden and driveway
Double bedroom 3 is again a spacious double at the front of the property
Master bedroom with en-suite Is light and fresh with 2 double glazed windows overlooking the back garden, with purpose built wardrobes with sliding doors, The en-suite is a white 3 piece suite with a walk in double shower, fully tiled floors, grey towel rail and a extractor fan.
All in all this is a terrific family home located in a wonderful area which is ideal for the growing family.
You also have Fantastic outdoor trails and walks on your doorstep , No wonder people want to live here. Todmorden and Hebden bridge are both wonderful Market Towns, with a vast array of restaurants ,shops ,bars , theaters, parks and coffee shops.
Its an ideal commuter base with easy access to Leeds and Manchester.
It Truly is an Amazing place to live.
Hailed as one of the Best places to live in the UK by the Times news paper
This property is Truly amazing and would grace the front cover of any lifestyle magazine
This property must be viewed to be fully appreciated IT REALY IS ABSOLUTELY AMAZING
E.P.C = C
Council tax = E
Freehold property
Book on line now so as not to be Disappointed---- Lines are open 24/7
Kitchen / Dining Room
5.7m x 6.9m - 18'8" x 22'8"
Utility
2.6m x 1.8m - 8'6" x 5'11"
WC
1.2m x 0.9m - 3'11" x 2'11"
Living Room
5.9m x 4m - 19'4" x 13'1"
Gym
5.9m x 4.5m - 19'4" x 14'9"
Mezzanine
3.8m x 2.2m - 12'6" x 7'3"
Double Garage
4.7m x 4.7m - 15'5" x 15'5"
Bedroom
3.4m x 2.9m - 11'2" x 9'6"
Bedroom
3.6m x 2.5m - 11'10" x 8'2"
Master Bedroom with Ensuite
3.7m x 2.5m - 12'2" x 8'2"
Bedroom
3.6m x 2.5m - 11'10" x 8'2"
Summer House
4.1m x 4.2m - 13'5" x 13'9"
Council TaxA payment made to your local authority in order to pay for local services like schools, libraries, and refuse collection. The amount you pay depends on the value of the property.Read more about council tax in our glossary page.
Band: TBC
11 Manor Close, Todmorden OL146HE
NEAREST STATIONS
Distances are straight line measurements from the centre of the postcode- Todmorden Station1.7 miles
- Walsden Station2.2 miles
- Hebden Bridge Station2.7 miles
About the agent
EweMove are one of the UK's leading estate agencies thanks to thousands of 5 Star reviews from happy customers on independent review website Trustpilot. (Reference: November 2018, https://uk.trustpilot.com/categories/real-estate-agent)
Our philosophy is simple: the customer is at the heart of everything we do.
Our agents pride themselves on providing an exceptional customer experience, whether you are a vendor, landlord, buyer or tenant.
EweMove embrace the very latest techn
Notes
Staying secure when looking for property
Ensure you're up to date with our latest advice on how to avoid fraud or scams when looking for property online.
Visit our security centre to find out moreDisclaimer - Property reference 10396468. The information displayed about this property comprises a property advertisement. Rightmove.co.uk makes no warranty as to the accuracy or completeness of the advertisement or any linked or associated information, and Rightmove has no control over the content. This property advertisement does not constitute property particulars. The information is provided and maintained by EweMove, Covering Yorkshire. Please contact the selling agent or developer directly to obtain any information which may be available under the terms of The Energy Performance of Buildings (Certificates and Inspections) (England and Wales) Regulations 2007 or the Home Report if in relation to a residential property in Scotland.
*This is the average speed from the provider with the fastest broadband package available at this postcode. The average speed displayed is based on the download speeds of at least 50% of customers at peak time (8pm to 10pm). Fibre/cable services at the postcode are subject to availability and may differ between properties within a postcode. Speeds can be affected by a range of technical and environmental factors. The speed at the property may be lower than that listed above. You can check the estimated speed and confirm availability to a property prior to purchasing on the broadband provider's website. Providers may increase charges. The information is provided and maintained by Decision Technologies Limited.
**This is indicative only and based on a 2-person household with multiple devices and simultaneous usage. Broadband performance is affected by multiple factors including number of occupants and devices, simultaneous usage, router range etc. For more information speak to your broadband provider.
Map data ©OpenStreetMap contributors.



