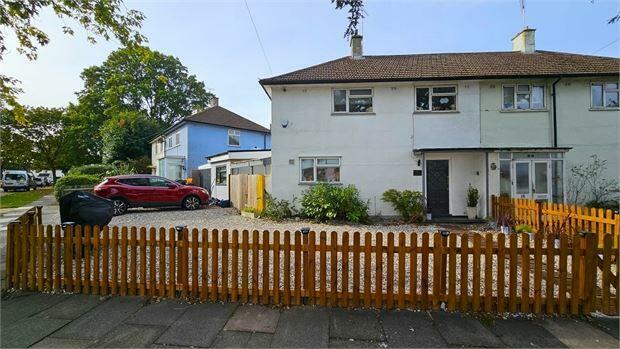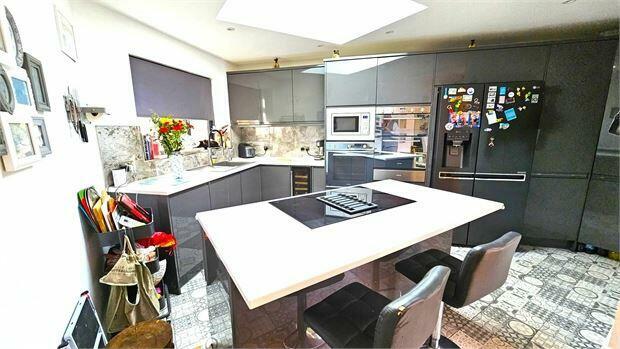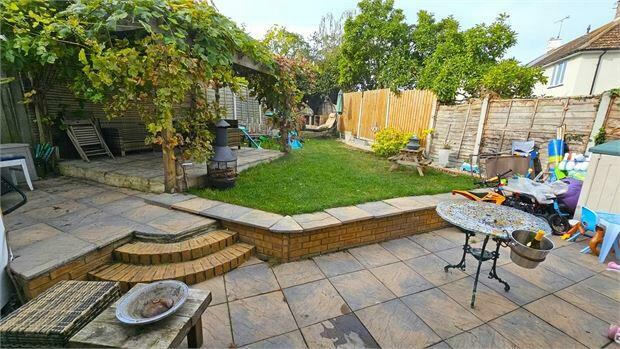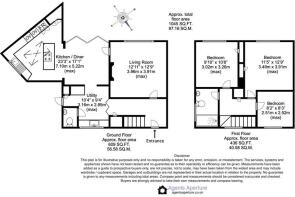Picketts Avenue, Leigh on sea, Leigh on sea,

- PROPERTY TYPE
Semi-Detached
- BEDROOMS
3
- BATHROOMS
1
- SIZE
Ask agent
- TENUREDescribes how you own a property. There are different types of tenure - freehold, leasehold, and commonhold.Read more about tenure in our glossary page.
Freehold
Key features
- 3 Bedrooms
- Semi-Detached
- Off street parking x 6 cars
- Approx 50ft rear garden
- Blenheim school catchment
- Kitchen/Diner
- Very well presented
- Double glazed
- Gas central heated
- Recently renovated
Description
Front aspect
Shingled off street parking x 6 cars, outside light, gated side access, Shrub boarders, hardwood double gates to garage, hardwood front door with frosted glass insets to:
Inner hallway
Solid oak flooring. Radiator. Carpeted stair case with turned wood spindle balustrade and under stairs storage cupboard leading up to first floor. Smooth plastered walls and ceiling with recessed spot lights. Radiator. Doors to all rooms.
Lounge (10' by 9' 4" (3m 5cm by 2m 84cm), ())
Double glazed window to rear elevation over looking garden with fitted blind. Solid oak flooring. Radiator. Open brick fireplace with granite hearth. Paneled door to dining area. Smooth plastered walls and ceiling. Power points and tv point.
Dining area (10' 2" by 9' 2" (3m 10cm by 2m 79cm), ())
Double glazed bi fold doors to rear elevation overlooking garden. Solid oak flooring. Radiator. Paneled door to lounge. Smooth plastered ceiling, Power points and tv point, Open too:
New Kitchen
Double glazed window to front elevation with fitted blind. Tiled flooring. Selection of modern Grey units with 3 integrated 'Smeg' ovens and Micro wave. Space for double fridge freezer. Center island with Complimentary Granite worktops with 'Smeg' induction hob and extractor fan built in. Tiled splash back. Smooth plastered ceiling with recessed spot lights. Pantry. Large ceiling lantern.
Uility room (10' 2" by 9' 4" (3m 10cm by 2m 84cm), ())
Double glazed window to front elevation and double glazed door to side leading out to side garden. Solid oak flooring. Selection of modern shaker style units with integrated dishwasher and washing machine. Complimentary Granite worktops with butler sink with mixer tap attachment. Partly brick style tiled splash back. Matching selection of eye level units. Smooth plastered ceiling with recessed spot lights. Hardwood flooring.
Seperate wc
Down lighters. Extractor fan. Heater. 2 piece White suite comprising of a low level flush toilet and hand wash basin with mixer taps. Tiled splash backs and flooring.
First floor landing
Double glazed window to front elevation. Carpet. Built in airing cupboard. Loft access. Paneled doors to all rooms. Smooth plastered ceiling with recessed spot lights. Loft access with ladder and boarding.
Bedroom 1 (11' 4" by 10' 5" (3m 45cm by 3m 18cm), ())
Double glazed window to rear elevation. Carpet. Radiator. Built in open wardrobe alcove with hanging rails. Smooth plastered ceiling. Tv and Power points.
Bedroom 2 (10' 5" by 10' (3m 18cm by 3m 5cm), ())
Double glazed window to rear elevation. Carpet. Radiator. Built in open wardrobe alcove with hanging rails. Smooth plastered ceiling.
Bedroom 3 (8' 4" by 8' 2" (2m 54cm by 2m 49cm), ())
Double glazed window to front elevation. Stripped wooden floor boards. Radiator. Smooth plastered ceiling wth recessed spot lights.
Shower room
Double glazed obscure window to side elevation. Heated towel rail. Stunning Marble tiles to both floor and walls. White suite comprising low level w.c, pedestal wash hand basin with mixer taps and walk in double shower with recessed shelf with metal trim border and wall mounted mains rainfall shower attachment over. Tiled flooring.
Rear garden
Measuring approx 50ft in length and backing South/West. Mainly laid to lawn with part contemporary style fencing. Mature side boarders. There is an outside water tap. Pergolia with Grape vines over. Paved patio area.
Garage (18' 8" by 7' (5m 69cm by 2m 13cm), ())
Double hardwood doors to front and back aspect. Power and Lighting.
Brochures
BrochureCouncil TaxA payment made to your local authority in order to pay for local services like schools, libraries, and refuse collection. The amount you pay depends on the value of the property.Read more about council tax in our glossary page.
Ask agent
Picketts Avenue, Leigh on sea, Leigh on sea,
NEAREST STATIONS
Distances are straight line measurements from the centre of the postcode- Leigh-on-Sea Station1.3 miles
- Chalkwell Station1.4 miles
- Westcliff Station2.0 miles
About the agent
It's likely to be your most valuable asset, so don't settle for anything but the best
This is the place you have poured time, money and effort into. It's your home and you probably love it. But, for whatever reason, it's time to move on.
Some things are a given when you're selling. You want the minimum hassle, a speedy sale and the best possible price. But what about adding an agent that really thinks about the detail to that list, too? An agent who is immersed in the local area a
Notes
Staying secure when looking for property
Ensure you're up to date with our latest advice on how to avoid fraud or scams when looking for property online.
Visit our security centre to find out moreDisclaimer - Property reference 0001504. The information displayed about this property comprises a property advertisement. Rightmove.co.uk makes no warranty as to the accuracy or completeness of the advertisement or any linked or associated information, and Rightmove has no control over the content. This property advertisement does not constitute property particulars. The information is provided and maintained by Castle Estate Agents, Leigh-On-Sea. Please contact the selling agent or developer directly to obtain any information which may be available under the terms of The Energy Performance of Buildings (Certificates and Inspections) (England and Wales) Regulations 2007 or the Home Report if in relation to a residential property in Scotland.
*This is the average speed from the provider with the fastest broadband package available at this postcode. The average speed displayed is based on the download speeds of at least 50% of customers at peak time (8pm to 10pm). Fibre/cable services at the postcode are subject to availability and may differ between properties within a postcode. Speeds can be affected by a range of technical and environmental factors. The speed at the property may be lower than that listed above. You can check the estimated speed and confirm availability to a property prior to purchasing on the broadband provider's website. Providers may increase charges. The information is provided and maintained by Decision Technologies Limited.
**This is indicative only and based on a 2-person household with multiple devices and simultaneous usage. Broadband performance is affected by multiple factors including number of occupants and devices, simultaneous usage, router range etc. For more information speak to your broadband provider.
Map data ©OpenStreetMap contributors.




