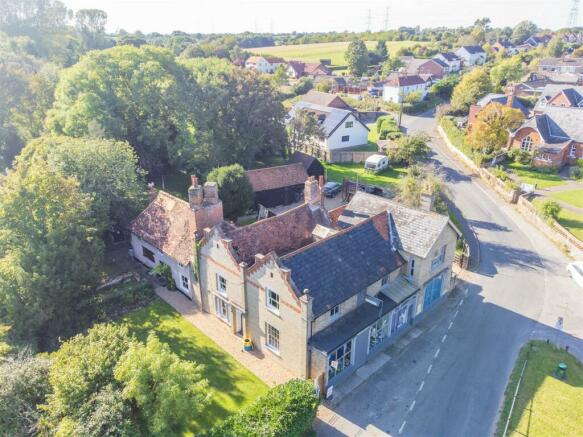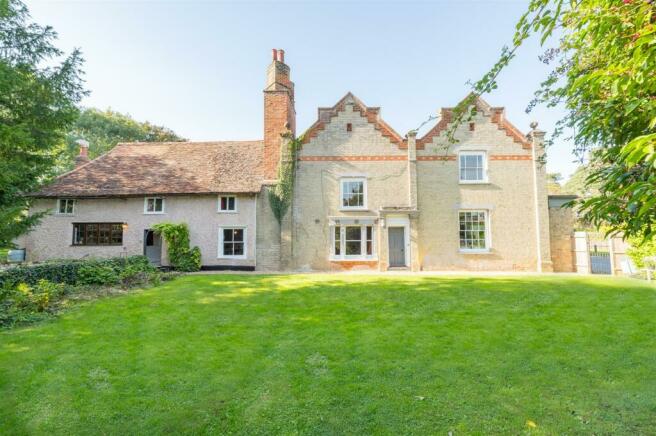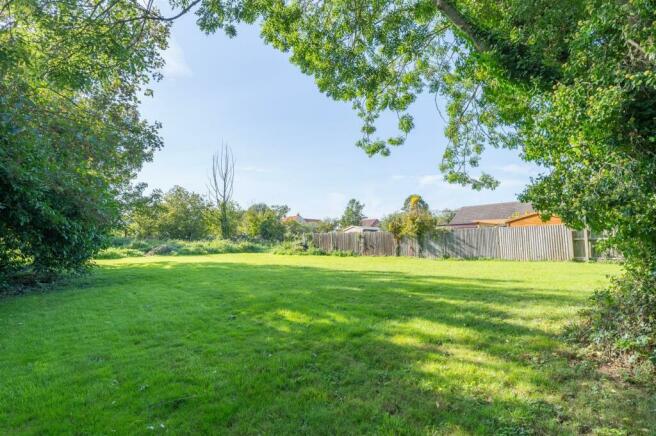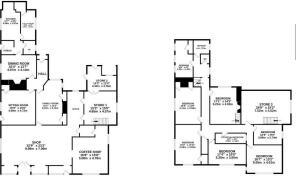Grundisburgh, Woodbridge

- PROPERTY TYPE
Detached
- BEDROOMS
7
- BATHROOMS
2
- SIZE
Ask agent
- TENUREDescribes how you own a property. There are different types of tenure - freehold, leasehold, and commonhold.Read more about tenure in our glossary page.
Freehold
Key features
- Beautiful home and gardens
- Residential and retail accommodation
- Outbuildings
- Overlooking village green
- In excess of an acre plot
- Ample off road parking
- Three stores
- Period features
- Incredible fireplaces
- Local amenities close by
Description
Description - The Gables is an attractive Grade ll listed seven bedroom home dating back to the 16th century with later additions and a Victorian facade. The property offers versatile accommodation in excess of 6,000 square feet with both residential and retail accommodation. Inside is a wealth of character with exposed beams, wide oak floor boards, classic fireplaces, cottage doors and sash windows. The shop has been used for business since the Victorian era and is currently being used as a general store and a café. The stores offer great potential for various other uses subject to planning.
Location - The property is situated in a fantastic location overlooking the village green in Grundisburgh four miles west of Woodbridge. The village also provides a Post Office, a doctors' surgery, a playing field with an all-weather tennis court, bowls club and a Primary School. For further facilities Woodbridge is easily accessible and is an excellent town for local shops, boutiques, restaurants, cafes and public houses. Woodbridge enjoys being on the bank of the River Deben, has superb sailing and rowing facilities and also has rail connections to Ipswich through to London Liverpool Street.
Shop - 9.98m x 7.09m (32'09 x 23'03) - Shop windows to the front and standard to the side, wood flooring.
Cafe - 5.08m x 4.78m (16'08 x 15'08) - Shop windows to the front, door to the side, open fireplace with stone surround and cast iron inset.
Sitting Room - 6.02m x 4.72m (19'09 x 15'06) - Marble fireplace with cast iron inset and tile surround, radiator, built in storage cupboard and sash window to side.
Family Room - 6.43m x 3.71m (21'01 x 12'02) - Bay window to rear, fitted storage cupboard, radiator and tiled fireplace with wood surround.
Store One - 4.60m x 4.65m (15'01 x 15'03) - Window to side, stair flight to store three and double doors into store two.
Store Two - 4.34m x 3.76m (14'03 x 12'04) - Window to side, doors to side and rear.
Office - Window to rear, access from the shop and store one.
Dining Room - 4.98m x 4.14m (16'04 x 13'07) - Red brick fire place with multi fuel burner, original bread oven, original house bells and sash window to side.
Porch - Stable door
Kitchen - 5.36m x 2.87m (17'07 x 9'05) - Eye level and base units with worktops above, stainless steel sink, radiator, wooden window to side.
Utility Room - 4.19m x 1.93m (13'09 x 6'04) - Storage unit with butler sink, space for a washing machine, built in cupboard housing the boiler and window to side.
Garden Entrance Hall - Door with stained glass surround, stairflight , under stair storage, window to side and access to ground floor rooms.
Cloakroom - Wc, wash basin, shower cubicle and window to side.
First Floor Landing -
Bedroom - 5.28m x 3.05m (17'04 x 10'0) - Radiator and window to front.
Bedroom - 5.56m x 3.94m (18'03 x 12'11) - Radiator, fitted storage cupboard, window to front and sash window to side.
Bedroom - 3.89m x 2.74m (12'09 x 9'0) - Sash window to side and radiator.
Bedroom - 5.21m x 4.34m (17'01 x 14'03) - Window to rear, red brick fireplace, radiator and stair leading to an attic space.
Bedroom - 5.05m x 4.01m (16'07 x 13'02) - Stone fireplace with cast iron inset and tile surround, radiator, sash window to front and side.
Bedroom - 5.11m x 3.58m (16'09 x 11'09) - Window to side, radiator, open fireplace and two built in storage cupboards.
Bedroom - 5.59m x 2.49m (18'04 x 8'02) - Two windows to side, radiator and cupboard housing the water tank.
Laundry Room - Storage unit with sink, electrics and lantern light.
Wc - Wc
Bathroom - 2.31m x 2.01m (7'07 x 6'07) - Window to side, radiator, bath and wash basin.
Store Three - 7.52m x 4.62m (24'08 x 15'02) - This room can be accessed via the first floor or ground floor by a direct stairflight in store one. Window to side.
Outside And Gardens - The property occupies a generous sized plot of around an acre with gardens to both sides and the rear. The majority is laid to lawn with various seating areas and beautiful flower beds. A shingled driveway provides ample off road parking, access to a detached garage with inspection pit and cartlodge measuring 13'03 x 8'02.
Services - We understand the property is connected to mains water, drainage and electric.
Council tax band - D
Tenure - Freehold
Brochures
Grundisburgh, WoodbridgeBrochureEnergy performance certificate - ask agent
Council TaxA payment made to your local authority in order to pay for local services like schools, libraries, and refuse collection. The amount you pay depends on the value of the property.Read more about council tax in our glossary page.
Band: D
Grundisburgh, Woodbridge
NEAREST STATIONS
Distances are straight line measurements from the centre of the postcode- Woodbridge Station3.4 miles
- Melton Station4.0 miles
- Westerfield Station4.1 miles
About the agent
Charles Wright Properties specialise in providing experienced, professional advice in connection with the sale, valuation and purchase of residential property across Suffolk and North East Essex.
We understand that selling your home can be a stressful time. We are here to guide you, at each stage of the process, giving you clear and transparent advice.
Our goal is to achieve the very best price for your most precious asset, by skilful negotiation and using our wide marketing appro
Industry affiliations

Notes
Staying secure when looking for property
Ensure you're up to date with our latest advice on how to avoid fraud or scams when looking for property online.
Visit our security centre to find out moreDisclaimer - Property reference 32640033. The information displayed about this property comprises a property advertisement. Rightmove.co.uk makes no warranty as to the accuracy or completeness of the advertisement or any linked or associated information, and Rightmove has no control over the content. This property advertisement does not constitute property particulars. The information is provided and maintained by Charles Wright Properties, Suffolk. Please contact the selling agent or developer directly to obtain any information which may be available under the terms of The Energy Performance of Buildings (Certificates and Inspections) (England and Wales) Regulations 2007 or the Home Report if in relation to a residential property in Scotland.
*This is the average speed from the provider with the fastest broadband package available at this postcode. The average speed displayed is based on the download speeds of at least 50% of customers at peak time (8pm to 10pm). Fibre/cable services at the postcode are subject to availability and may differ between properties within a postcode. Speeds can be affected by a range of technical and environmental factors. The speed at the property may be lower than that listed above. You can check the estimated speed and confirm availability to a property prior to purchasing on the broadband provider's website. Providers may increase charges. The information is provided and maintained by Decision Technologies Limited.
**This is indicative only and based on a 2-person household with multiple devices and simultaneous usage. Broadband performance is affected by multiple factors including number of occupants and devices, simultaneous usage, router range etc. For more information speak to your broadband provider.
Map data ©OpenStreetMap contributors.




