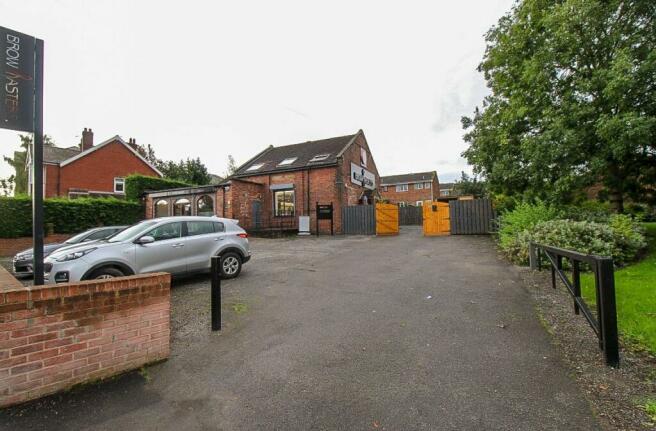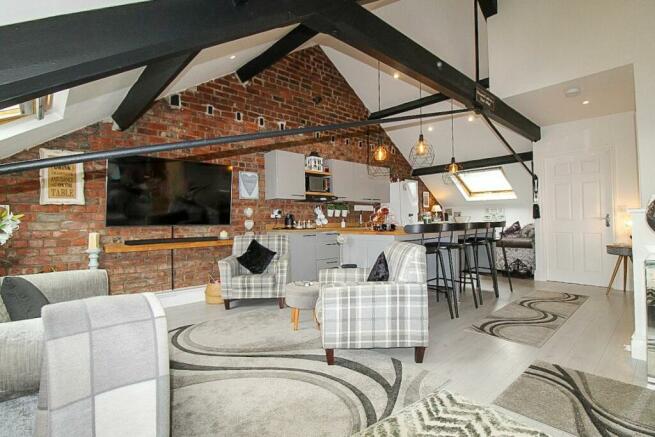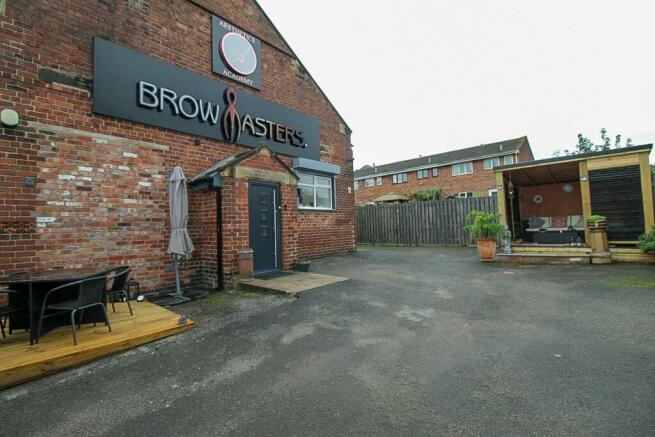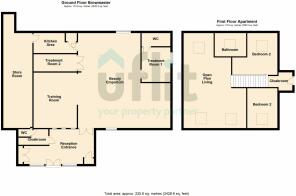
Flat Loft House, Doncaster Road, Denaby Main, Doncaster
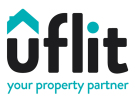
- PROPERTY TYPE
Apartment
- BEDROOMS
2
- BATHROOMS
1
- SIZE
Ask agent
- TENUREDescribes how you own a property. There are different types of tenure - freehold, leasehold, and commonhold.Read more about tenure in our glossary page.
Freehold
Key features
- Fabulous Two Bedroom Apartment & Extended Commercial Property
- Retaining a Wealth of Period Features
- Stylish Modern Open Plan Living to the Apartment
- Appointed to an Exceptionally High Standard Throughout
- Spacious Beauty Emporium & Training Area
- Stylish Entrance Reception Area
- Two Private Treatment Rooms
- Private Parking for a Multitude of Vehicles
- NO ONWARD CHAIN…VIEWING HIGHLY ADVISED…!
Description
Uflit are delighted to welcome to the market this stunning EXTENDED commercial property occupying a prominent position in the heart of Denaby Main. This stunning Edwardian property dates back to 1902 Retaining a wealth of period features whilst blending with the modern aspect of living with a stunning renovation from a church to an immaculately appointed high standard Aesthetics and beauty emporium/ training school and residential apartment above. The property boasts a grand entrance reception, a stylish ultra-modern beauty emporium with a bespoke mezzanine glass atrium over the old Baptist pool creating a stunning feature, two private treatment rooms, kitchen, several restrooms and a large storage area. The property commands a prominent corner plot position with a large car park. Located in the popular area of Denaby Main, close to local amenities, excellent transport links and schools. The property also benefits from a cctv and an alarm system.
The Apartment
A spacious two double bedroom first floor apartment also retaining a wealth of period features to include spectacular vaulted ceilings with beautiful oak beams whilst blending with the modern aspect of living. This spectacular apartment boasts two double bedrooms, a stunning open plan modern kitchen, lounge/ diner with further vaulted ceilings, a beautiful family bathroom and a partially boarded loft space. To the outside solid stone walls protect the building with a multitude of parking spaces. If its peace and tranquility your after we have found your perfect haven. Don't Delay CALL UFLIT TODAY .
Tenure: Freehold
Reception Entrance
3.1m x 6.8m
Entering through a set of stylish French doors with large glazed Lancet side panels to a stunning reception area. Laminate flooring seamlessly flows throughout the ground floor property and two storage cupboards house the cctv and alarm system. A door gives access to the restroom and wc and stylish glazed french doors open to the beauty emporium.
Beauty Emporium
9m x 8.3m
A spacious beautifully presented Emporium with a stunning feature glass atrium over the original Baptist pool retaining a wealth of history. Several workstations with counter top ceramic sinks, a continuation of the laminate flooring, three radiators add warmth and front and rear windows add light along with a bespoke drop ceiling with an array of spot lighting creating the mood. Stylish doors give access to two treatment rooms, kitchen and a large opening to the training room.
Training Room
5m x 3.9m
Full of character with a beautiful feature panelled wall, spot lighting, radiator and three original stain glass windows.
Treatment Room One
3.1m x 2.6m
With a range of units, a continuation of the laminate flooring, radiator, side facing upvc window and a door to the wc.
WC
Comprising of a vanity wash hand basin, low level wc, fully tiled walls, radiator and spot lighting.
Treatment Room Two
1.6m x 4m
A further treatment room with a range of units, a continuation of the laminate flooring, radiator and spot lighting.
Kitchen Area
2.1m x 4m
A modern fitted kitchen featuring a range of wall and base units with complimentary worksurface areas and counter top sink, integrated appliances to include a built-in oven with plumbing for further utilities, radiator, carpeted flooring, a door to a large storage area and a loft hatch to a fully boarded loft area creating additional storage.
Storage Area
With an extensive range of racking and a rear facing upvc door.
Outside
This property truly has curb appeal commanding a large corner plot with a delicate wall protecting a large private customer carpark, double gates open to the apartment carpark.
Apartment
Entrance Cloak Room
Entering through a stylish composite door into a cosy cloakroom hallway with carpeted stairs to the first-floor apartment and radiator.
Open Plan Living Area
On entering you get your first glimpse of the stunning period features. This area is flooded by light and complimented by three Velux windows, solid oak beams and spot lighting. Laminate flooring seamlessly flows throughout the first-floor, doors giving access to the bathroom, two double bedrooms and loft hatch with ladder to a partially boarded loft space offering ample storage.
Kitchen
4m x 2.3m
A stylish modern kitchen with a range of wall and base units, complementary solid wood work surface areas and matching upstands and extractor fan, free standing washing machine, dishwasher and fridge freezer (negotiable). A continuation of the laminate flooring seamlessly flows throughout this space, a Velux window nestles between solid oak beams with spot lighting creating light and a radiator adds warmth.
Lounge/diner
4.9m x 5.4m
Continuing with the open plan theme creating a fabulous spacious living room where the period features emulate with spectacular vaulted ceilings and stunning drop oak beams add to the attraction, two front facing Velux windows complimented by spot lighting and a radiator adds warmth
Bathroom
2.9m x 2m
A modern bathroom benefitting from a panelled bath, low level WC and wash hand basin . Beautiful partially tiled walls with contrasting laminate flooring, vaulted ceiling with oak beams, spot lighting, radiator and a Velux window.
Master bedroom
4.7m x 3.7m
A beautiful master bedroom with a quirky shelf adopting a recess cleverly utilising space, a continuation of the laminate flooring, radiator, solid oak beams and a Velux window.
Bedroom 2
2.7m x 3.7m
A further double bedroom currently used as a dressing room with an array of fitted wardrobes, a continuation of the laminate flooring, radiator, solid oak beams and Velux window.
Outside
A robust attractive stone wall wraps around the property with large bespoke double gates opening onto a driveway providing ample off road parking, a beautiful summer house takes centre stage with further access to a rear courtyard The property is in a fabulous location of Denaby Main and is conveniently located within walking distance of local amenities and good transport links.
Brochures
Brochure- COUNCIL TAXA payment made to your local authority in order to pay for local services like schools, libraries, and refuse collection. The amount you pay depends on the value of the property.Read more about council Tax in our glossary page.
- Ask agent
- PARKINGDetails of how and where vehicles can be parked, and any associated costs.Read more about parking in our glossary page.
- Off street
- GARDENA property has access to an outdoor space, which could be private or shared.
- Private garden
- ACCESSIBILITYHow a property has been adapted to meet the needs of vulnerable or disabled individuals.Read more about accessibility in our glossary page.
- Ask agent
Flat Loft House, Doncaster Road, Denaby Main, Doncaster
NEAREST STATIONS
Distances are straight line measurements from the centre of the postcode- Conisborough Station0.1 miles
- Mexborough Station2.1 miles
- Swinton (S. Yorks.) Station2.8 miles
About the agent
Welcome to Uflit, a local and independent estate agency, specialising in residential sales throughout Barnsley, Rotherham and Sheffield. We bring a fresh and innovative approach to buying and selling property, with our buyers and sellers placed right at the heart of what we do.
Notes
Staying secure when looking for property
Ensure you're up to date with our latest advice on how to avoid fraud or scams when looking for property online.
Visit our security centre to find out moreDisclaimer - Property reference RS1031. The information displayed about this property comprises a property advertisement. Rightmove.co.uk makes no warranty as to the accuracy or completeness of the advertisement or any linked or associated information, and Rightmove has no control over the content. This property advertisement does not constitute property particulars. The information is provided and maintained by Uflit, Rotherham. Please contact the selling agent or developer directly to obtain any information which may be available under the terms of The Energy Performance of Buildings (Certificates and Inspections) (England and Wales) Regulations 2007 or the Home Report if in relation to a residential property in Scotland.
*This is the average speed from the provider with the fastest broadband package available at this postcode. The average speed displayed is based on the download speeds of at least 50% of customers at peak time (8pm to 10pm). Fibre/cable services at the postcode are subject to availability and may differ between properties within a postcode. Speeds can be affected by a range of technical and environmental factors. The speed at the property may be lower than that listed above. You can check the estimated speed and confirm availability to a property prior to purchasing on the broadband provider's website. Providers may increase charges. The information is provided and maintained by Decision Technologies Limited. **This is indicative only and based on a 2-person household with multiple devices and simultaneous usage. Broadband performance is affected by multiple factors including number of occupants and devices, simultaneous usage, router range etc. For more information speak to your broadband provider.
Map data ©OpenStreetMap contributors.
