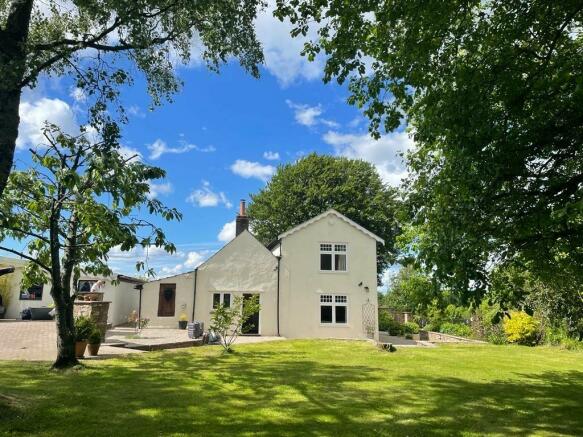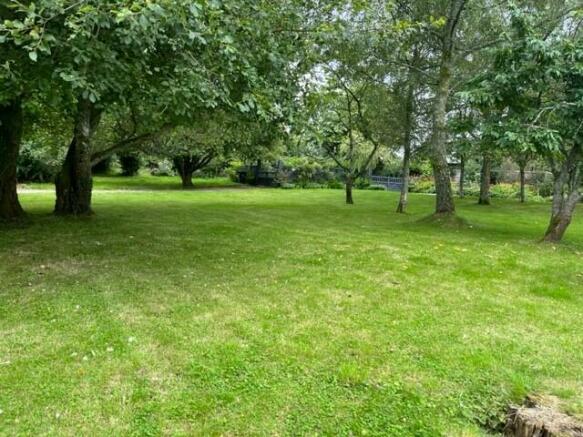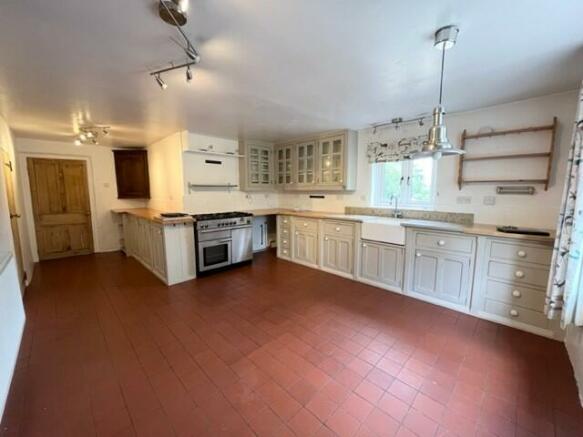The Common, GL15

Letting details
- Let available date:
- Ask agent
- Deposit:
- Ask agentA deposit provides security for a landlord against damage, or unpaid rent by a tenant.Read more about deposit in our glossary page.
- Min. Tenancy:
- 6 months How long the landlord offers to let the property for.Read more about tenancy length in our glossary page.
- Let type:
- Short term
- Furnish type:
- Unfurnished
- Council Tax:
- Ask agent
- PROPERTY TYPE
Detached
- BEDROOMS
5
- BATHROOMS
3
- SIZE
Ask agent
Key features
- Character property with many original features
- Stunning rural location - views across Wye Valley
- Up to 8 acres - large gardens. options for paddocks and woodland
- Pet Friendly
- Barn and Outbuildings - potential equestrian use
Description
St Briavels Common GL15
Rare opportunity to rent this detached 5 bed character house in an idyllic rural location with breath taking views, plus barn and outbuildings, set in eight acres of paddocks & ancient woodland. Extensive parking. Easy access to nearby towns and cities. Pet friendly.
Location
Beaconsfield House is situated in the highly desirable area of St Briavels Common, just outside the mediaeval village of St Briavels which includes a small primary school rated Outstanding by Ofsted. Bath, Bristol, Gloucester, Cheltenham, Newport, Cardiff are all reachable within an hour, making this peaceful, rural spot very accessible.
Setting
The house is set well back from the small access lane and is surrounded by mature gardens, which include multiple fruit & nut trees and raised vegetable beds. The gardens and estate are approximately 8 acres in size, and in addition to several paddocks, include the top of the ancient Hudnalls woodland. The fields are currently managed by the owner remotely for hay and hedge cutting making them low maintenance, however there is an option to exclude these from the tenancy should it be desired. There are no public footpaths across the property, ensuring total privacy.
The house is named after the 250-year-old Beech tree in the garden to the north of the house - a 'Beacon' which can be seen for many miles across the Wye Valley to Wales and which now has modern illumination if desired.
There are two driveways to the property, a large garage space, and extensive parking facilities.
House
The house has many character features but has been thoughtfully adapted for modern living. It has oil fired central heating and hot water systems, alongside a wood burning stove and there is double glazing throughout.
Entrance Hallway 11'6 x 10'5
A bright and spacious hallway/study area - built in storage cupboards, wall panelling, quarry floor tiles.
Kitchen/Breakfast Room 22'6 x 15'11
Light and airy space with butler sink & mixer tap, handmade wall and base units, granite and oak work surfaces, dual fuel range cooker, quarry floor tiles.
Dining Room 11'1 x 11'1
The oldest part of the house with flagstone floor, large stone fireplace, exposed ceiling beams, and fitted shelving.
Lounge
Cozy, elevated room with French doors and extensive views, multi-fuel log burner with brick hearth, wood floor.
Inner Hall
Door to utility room, bathroom and stairs to first floor, storage cupboards and quarry tile flooring.
Sitting Room/Bedroom 16'2 x 15'11
Feature fireplace, built-in cupboards, fitted bookshelves and carpet flooring
Shower Room 7'4" x 6'10
Belfast sink in vanity unit and mixer taps, quarry tile flooring, low level WC, shower cubicle with electric shower.
Utility Room 5'6 x 4'6
Plumbing for automatic washing machine and condenser tumble dryer, wash hand basin, quarry tile flooring, hanging rails/shelving.
First Floor Landing
Stairs to first floor with doors to bedrooms one, two, three and four plus bathrooms.
Master Bedroom/Bedroom One 12'10 x 12'7
Feature fireplace, fitted wardrobes, carpet flooring and open views to rear
Master Bathroom 11'1 x 9'4
Custom wooden shutters, low level WC, wall hung wash hand basin, vanity mirror, bath with shower over, wooden/tile flooring and a heated towel rail. Built in storage
Bedroom Two 19'1 x 9'9
Feature fireplace, vaulted ceiling and exposed beams, cupboards & shelving, carpet flooring.
Family Bathroom 10'9 x 5'10
Low level WC, bath with shower over, wash hand basin, built in cupboards, tiled/carpet flooring.
Bedroom Three 15'10 x 8'1
Single bedroom, shelving, built in cupboard, carpet flooring.
.
Bedroom Four 12'7 x 7'9
Built in cupboard, carpet flooring, door to full height storage area with power and light.
Garage 46' 0 x 32'0
Split into two areas both with power and light.
Storage / Boiler Room 9'11 x 8'8
Large timber Barn/Stable to the north of the property.
Energy performance certificate - ask agent
The Common, GL15
NEAREST STATIONS
Distances are straight line measurements from the centre of the postcode- Lydney Station5.8 miles
About the agent
Seal Lettings Ltd Specializes in residential lettings, we are a dedicated team with highly experience staff to guide you in this process whether you are a new Landlord to the Market or an existing landlord with the need for change or a Tenant looking for a new home. We have built our foundation from honestly, reliability and results, we are passionate about what we provide.
Operating in and around the Forest of Dean, West Gloucestershire and Monmouthshire, Seal Lettings Ltd offer free
Notes
Staying secure when looking for property
Ensure you're up to date with our latest advice on how to avoid fraud or scams when looking for property online.
Visit our security centre to find out moreDisclaimer - Property reference Seal002. The information displayed about this property comprises a property advertisement. Rightmove.co.uk makes no warranty as to the accuracy or completeness of the advertisement or any linked or associated information, and Rightmove has no control over the content. This property advertisement does not constitute property particulars. The information is provided and maintained by Seal Lettings Limited, Cinderford. Please contact the selling agent or developer directly to obtain any information which may be available under the terms of The Energy Performance of Buildings (Certificates and Inspections) (England and Wales) Regulations 2007 or the Home Report if in relation to a residential property in Scotland.
*This is the average speed from the provider with the fastest broadband package available at this postcode. The average speed displayed is based on the download speeds of at least 50% of customers at peak time (8pm to 10pm). Fibre/cable services at the postcode are subject to availability and may differ between properties within a postcode. Speeds can be affected by a range of technical and environmental factors. The speed at the property may be lower than that listed above. You can check the estimated speed and confirm availability to a property prior to purchasing on the broadband provider's website. Providers may increase charges. The information is provided and maintained by Decision Technologies Limited.
**This is indicative only and based on a 2-person household with multiple devices and simultaneous usage. Broadband performance is affected by multiple factors including number of occupants and devices, simultaneous usage, router range etc. For more information speak to your broadband provider.
Map data ©OpenStreetMap contributors.



