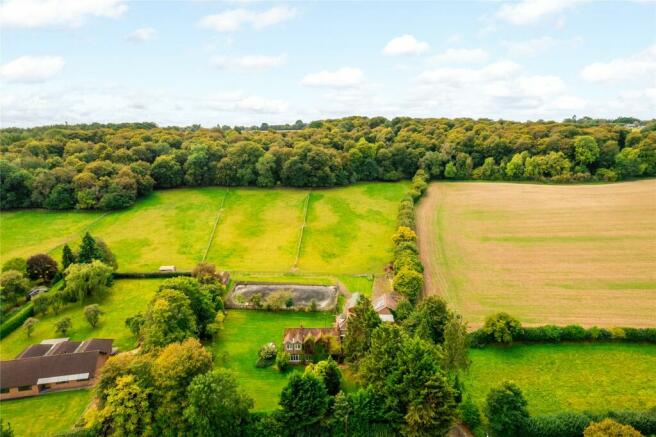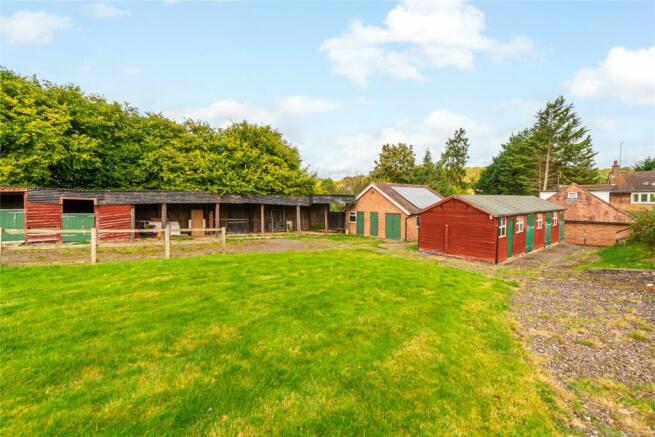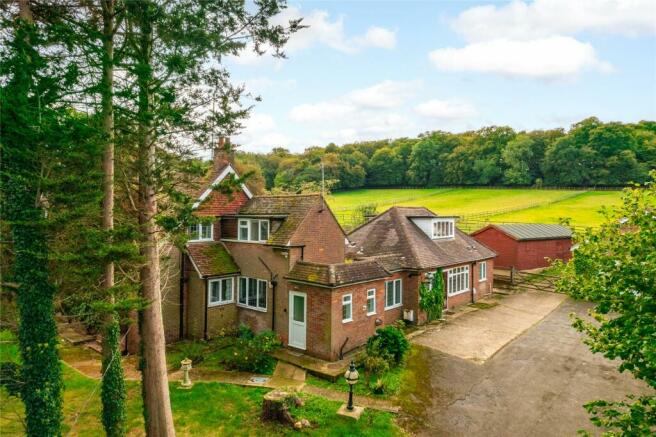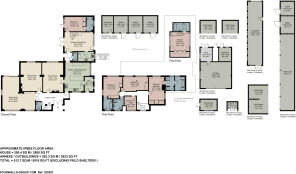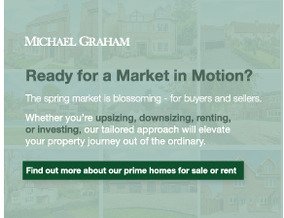
Rignall Road, Great Missenden, Buckinghamshire, HP16

- PROPERTY TYPE
Equestrian Facility
- BEDROOMS
5
- BATHROOMS
5
- SIZE
2,695-5,518 sq ft
250-513 sq m
- TENUREDescribes how you own a property. There are different types of tenure - freehold, leasehold, and commonhold.Read more about tenure in our glossary page.
Freehold
Key features
- A detached house and annexe in a semi-rural setting with views
- Equestrian facilities with over 7 acres
- Opportunity to modernise, extend or replace existing house
- Five/six bedrooms
- Driveway parking with detached double garage
- Over 5,500 square feet in total
- Manege, three paddocks
- No onward Chain
Description
About the house
The property is approached from Rignall Road through a timber gate which accesses driveway parking by the side of the house and in front of the double garage. Set well back from the road the house is surrounded by gardens and overlooks pastureland, in the form of paddocks, which rise behind the house towards woodland. The rooms in the house, most of which have lead paned windows, overlook the garden or the driveway. The reception rooms have brick built open fireplaces. Arranged over two floors the main house has an entrance hall with a cloakroom, a kitchen/breakfast room, a sitting room, a family room and a dining room downstairs. On the first floor there are three double and one single bedrooms, two en suite bath or shower rooms and a family bathroom with a separate WC. The annexe has a ground floor sitting room, a kitchen and a cloakroom, as well as a bedroom with an en suite shower room. The first floor has a second bedroom and an en suite bathroom.
Ground Floor
Double timber wooden doors open to an entrance hall. There is a cloakroom under the stairs with a window to the front. A staircase with wooden slatted rails leads up to the first floor landing; in the stair well there is a prominent lead paned feature window overlooking the front garden. The hall has doors to the kitchen and all three reception rooms.
Sitting, Family & Dining Rooms
French doors lead into an L-shaped sitting room which has a more recent brick built open fireplace. Triple aspect, this room has sliding patio doors to the rear garden and windows overlooking the front and side gardens. The dining room can be approached from the kitchen or the hall and has an original brick open fireplace with an arched alcove cupboard to the left of the chimney breast. It has a wooden floor and overlooks the rear garden. The family room has a similar original brick fireplace and also has a window overlooking the rear garden.
Kitchen/Breakfast & Utility Rooms
The kitchen can be accessed through the utility room, the entrance hall, the dining room or the garden back door connecting the annexe. It is dual aspect with windows overlooking the front and in the breakfast area overlooking the drive. There is a peninsular unit with cupboards beneath and a granite work surface. The worksurface continues under the window with an inset double stainless steel sink, tiled splash backs and cupboards beneath. There is a free standing Rangemaster oven and the whole kitchen/breakfast area has ceramic floor tiles. There are further base and wall pine doored units in the breakfast area and downlighting and spotlights in the ceiling. The utility room, which can be accessed from a door to the right of the front door, has two windows overlooking the drive, a glazed door, fluorescent strip lighting and a ceramic tiled floor.
First Floor Bedrooms & Bathrooms
The staircase turns before reaching a square landing at the top with access to the loft above. To the right is bedroom one and to the left is a short corridor with access to three further bedrooms and a family shower room. Bedroom one is a dual aspect double bedroom and has built-in wardrobes. The en suite has a separate WC and basin which leads to a separate bathroom. Bedroom four is a single room with cupboards, overlooking the front. Bedrooms two and three, both double rooms, overlook the rear garden and bedroom two has an en suite three piece bathroom with built in cupboards, while bedroom three has a decorative beamed feature.
Annexe
Although interconnected, the annexe is completely self-contained and can be separated by locking the door from the kitchen, making it suitable for intergenerational living or for staff. It can be accessed through the annexe front door, overlooking the drive, or through the annexe back door from the garden. There are also other doors into annexe bedroom one or French doors into the annexe sitting room.
Annexe Kitchen
Accessed from the annexe sitting room, and one step up, the annexe kitchen has a window overlooking the drive with a stainless steel sink inset into a roll top work surface that continues round the kitchen over base limed wood effect units underneath, with similar wall units above. There is a tiled splash back, an integrated Select hob with an extractor fan above, a built-in double Neff oven and space and plumbing for a fridge and washing machine. There is a wall mounted Worcester boiler. Also on the ground floor is a cloakroom with a basin and a WC. This is accessed from the small annexe hall which opens to the garden. In the same area there is a new meter board.
Annexe Sitting Room & Bedrooms
The dual aspect annexe sitting room, with French doors to the rear garden and windows to the side, has a wood effect laminate floor and an electric fire with a decorative pine surround. A modern turned pine baluster staircase leads to the upstairs annexe bedroom two, a double, dual aspect room, which overlooks the garden and the drive and has an en suite bathroom. Double annexe bedroom one is downstairs and has a window overlooking, as well as a door to, the garden. It has built-in wardrobes and an en suite shower room with a window onto the drive.
Gardens
Gardens completely surround the property. Directly in front of the house is a smooth rectangular area of lawn that was perhaps once a tennis court. On one side of this there is an established border, with mature trees and shrubs, which create a screen from the drive. Beyond this lawn, and screening the road from the house, are mature trees and indigenous hedging which enclose the entire plot. Around the paddock boundaries, and dividing the three paddocks, there is also post and rail fencing. Immediately behind the house the rear garden is laid to lawn with wide paths round the house, this lawn extends towards the paddocks, which slope gently upwards towards the belt of private woodland that borders the boundary.
Garage
A double garage (approx. 21 ft. by 18 ft.) is set to the right and behind the house at the end of the tarmac drive which slopes up from the road. Built of brick with a tiled roof, it has a double up-and-over door and power connected. There is an integral store (approx. 9.5 ft. by 8 ft.) at the end of the garage with a window and double doors, making it ideal for the storage of tractors and mowers, and a similarly sized workshop with a single door and a window at the back.
Equestrian Facilities
Menage, Stable, Long Shed, and Field Shelters Beyond the formal lawns of the garden is a manage with a shredded rubber and sand surface and enclosed by post and rail fencing. In front of this is a timber stable block comprising three stalls and a tack room. There are two further stables at the end of a system of open bay storage all of which runs for approx. 74 ft. along the boundary behind the garage. There is also a timber long shed (approx. 44 ft. by 10 ft.), currently used for storage. There are two timber field shelters on the paddocks, one is a double stall, one is single.
Planning Permission
Recent planning permission has been granted to build a replacement three storey dwelling in excess of 5,000 sq. ft., ref: PL/22/0927/FA.
Situation and Schooling
Great Missenden’s high street has a range of shops, cafes, restaurants and public houses. The village also has a cricket club and is surrounded by open countryside providing opportunities for walking. Further attractions in the area include the Roald Dahl Museum and Story Centre, the Roald Dahl Trail, The Horse Trust - which is the oldest horse charity in the world - and the 12th-century Missenden Abbey. The property is in catchment for Great Missenden C of E School (Ofsted rated Good) and a variety of grammar schools in Aylesbury, High Wycombe, Chesham and Little Chalfont.
Brochures
Web DetailsCouncil TaxA payment made to your local authority in order to pay for local services like schools, libraries, and refuse collection. The amount you pay depends on the value of the property.Read more about council tax in our glossary page.
Band: H
Rignall Road, Great Missenden, Buckinghamshire, HP16
NEAREST STATIONS
Distances are straight line measurements from the centre of the postcode- Great Missenden Station0.8 miles
- Wendover Station3.7 miles
- Little Kimble Station4.6 miles
About the agent
Established for over 50 years, Michael Graham has a long heritage of assisting buyers, sellers, landlords and tenants to successfully navigate the property market. With fourteen offices covering Princes Risborough and the surrounding villages as well as the neighbouring areas of Buckinghamshire, Bedfordshire, Cambridgeshire, Hertfordshire, Northamptonshire, Leicestershire, Warwickshire and Oxfordshire, we have access to some of the region's most desirable town and country homes.
Give YoNotes
Staying secure when looking for property
Ensure you're up to date with our latest advice on how to avoid fraud or scams when looking for property online.
Visit our security centre to find out moreDisclaimer - Property reference RIS230233. The information displayed about this property comprises a property advertisement. Rightmove.co.uk makes no warranty as to the accuracy or completeness of the advertisement or any linked or associated information, and Rightmove has no control over the content. This property advertisement does not constitute property particulars. The information is provided and maintained by Michael Graham, Princes Risborough. Please contact the selling agent or developer directly to obtain any information which may be available under the terms of The Energy Performance of Buildings (Certificates and Inspections) (England and Wales) Regulations 2007 or the Home Report if in relation to a residential property in Scotland.
*This is the average speed from the provider with the fastest broadband package available at this postcode. The average speed displayed is based on the download speeds of at least 50% of customers at peak time (8pm to 10pm). Fibre/cable services at the postcode are subject to availability and may differ between properties within a postcode. Speeds can be affected by a range of technical and environmental factors. The speed at the property may be lower than that listed above. You can check the estimated speed and confirm availability to a property prior to purchasing on the broadband provider's website. Providers may increase charges. The information is provided and maintained by Decision Technologies Limited.
**This is indicative only and based on a 2-person household with multiple devices and simultaneous usage. Broadband performance is affected by multiple factors including number of occupants and devices, simultaneous usage, router range etc. For more information speak to your broadband provider.
Map data ©OpenStreetMap contributors.
