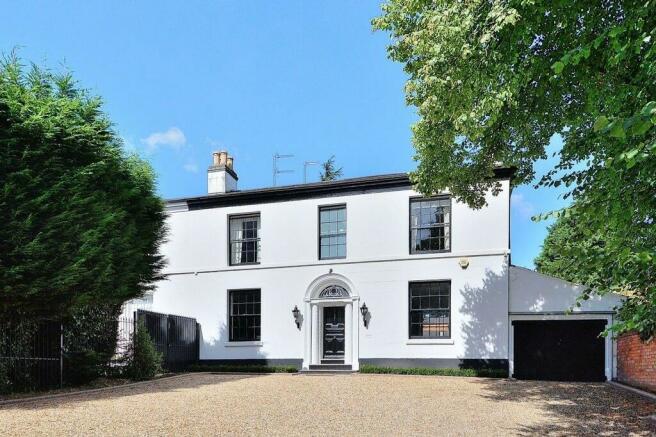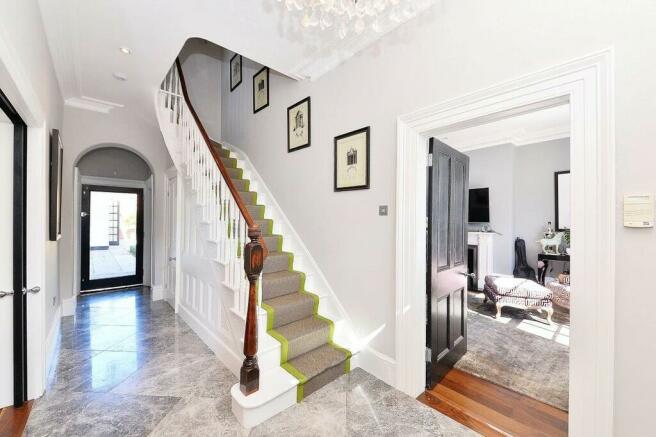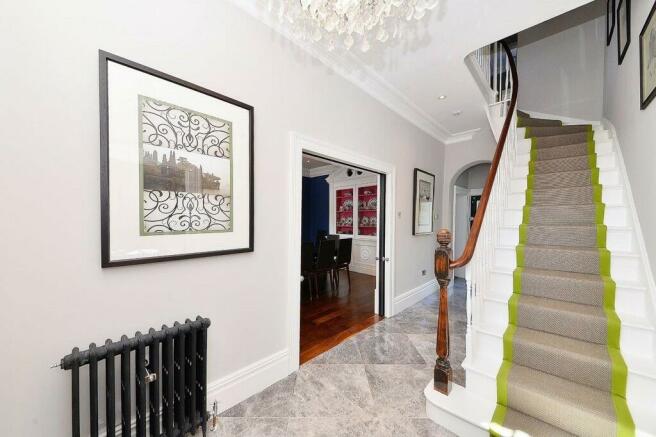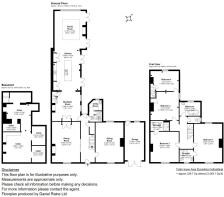
Bristol Road, Edgbaston

- PROPERTY TYPE
Semi-Detached
- BEDROOMS
4
- BATHROOMS
3
- SIZE
Ask agent
- TENUREDescribes how you own a property. There are different types of tenure - freehold, leasehold, and commonhold.Read more about tenure in our glossary page.
Freehold
Description
SITUATION
Ideally located for easy access into Birmingham City Centre, which lies approximately 1.2 miles to the north, Bristol Road (A38) is also well placed for providing excellent access to local amenities, shops, and major transport links for both road and rail. Harborne High Street lies only some 3 miles to the west, and easy access to the Midlands motorway network can be found at junction 3 of the M5 (6.5 miles approx.) or junction 6 of the M6 (4 miles approximately). Moseley Village and its range of amenities also only lies only around 2.5 miles away.
DESCRIPTION
219 Bristol Road is a handsome and exceedingly well presented semi-detached period town house, set back over a deep and secure gated front drive. The property is beautifully appointed and retains many period features, combined with a modern contemporary finish, including a superb open plan fitted kitchen with central island unit, as well as luxury bath/shower suites.
This fine period residence is listed Grade 2 for its architectural and historical importance, with original parts believed to date form circa 1830/1840, with later more recent additions. The property offers attractive predominantly rendered and part brick faced elevations, set predominantly beneath a pitched slate roof, with relief offered by sash windows and feature central porch to the front facade.
The magnificent open plan fitted kitchen, breakfast, and family room, offering an extensive and most wonderful modern family living space benefits from Porcelanosa tiling with under floor heating. This area is therefore ideally suited for entertaining purposes, with four sets of French doors opening out onto the large rear seating terrace, and with a large central atrium with the family room flooding this area with ample natural light. There are 2 fine main reception rooms to the front of the house, both with splendid fireplaces, high ceilings and skirting boards, and accessed off the central reception hall.
ACCOMMODATION
Extending to some 3,548 sq. ft. (329 sq. m.) in total, and set over two floors, the well laid out accommodation comprises:
On the Ground Floor
Central reception hall, with a marble tiled floor, access off to the 2 front reception rooms, cloakroom/utility room and through to the fitted breakfast room/ kitchen/family room, in addition to a door opening out onto the rear terrace.
The main front sitting room, has a fine dual aspect, a splendid feature period style fireplace surround and a walnut floor.
Double sliding timber doors lead into the excellent front dining room, with a window to the front aspect, a walnut floor, together with the central feature of a period style marble fireplace surround, and a large, fitted dresser unit to the one wall. From the reception hall, access is also gained to a cloakroom, which in turn connects to the utility /boiler room off.
The open plan breakfast room/ kitchen/family room is a most impressive and generous size living space which overall extends to some 770 sq. ft. (71.5 sq. m.). The breakfast room has a secondary staircase which leads up to bedroom 4 on the first floor, Porcelanosa tiled floor with under floor heating, and opens directly into the fabulous, fitted kitchen. This area has been fitted with a range of base and wall mounted cupboards, together with generous work surface areas, and a feature large central island unit which also serves as a breakfast bar to the one side and has a sink unit with flexi mixer spray tap. Integral appliances include a Miele microwave and coffee machine, dishwasher, Falcon range cooker, and large American style fridge freezer. Two sets of French doors open out onto the rear terrace.
The extended family room offers a superb everyday living area off the kitchen, with a fine aspect over the rear gardens, two pairs of French doors leading out to the good size terrace, and a central atrium allowing for excellent levels of natural light.
The extensive basement/cellar currently provides useful storage compartments and is also suitable for conversion into additional living space (subject to any necessary consents).
On the First Floor
From the reception hall an elegant staircase leads up to the first floor landing, which in turn gives access off to the principal bedroom accommodation.
The master bedroom has a dual aspect is served by a luxury en suite shower room with walk in glazed shower cubicle with large central rain shower head, shaped wash hand basin in vanity unit, and a WC. Bedroom 2 is also served by a luxury en suite shower room with walk in glazed shower cubicle with large central rain shower head, pedestal wash hand basin with large mirror over, and a WC.
There are a further 2 bedrooms (Bedroom 4 accessed via a separate staircase from the ground floor breakfast room), a separate WC and a well-appointed luxury family bathroom with roll top claw foot bath, with shower attachment over, and a pedestal wash hand basin.
OUTSIDE
The property is approached from Bristol Road through an electronically operated entrance gate flanked by impressive stucco gate piers and onto a generous gravel front driveway. This provides ample parking for numerous cars, and access to a useful garage/machinery store, situated to the far northeastern side of the house.
The attractive northwest facing rear gardens enjoy a good deal of privacy, and there is an extensive stone paved seating terrace with central ornamental garden and external lighting. This provides a wonderful al-fresco entertaining area, with French doors connecting through to the kitchen and family room of the main house. Steps continue up from the terrace, onto the level lawn above. The house and gardens in all extend to around 0.20 acre.
GENERAL INFORMATION
Tenure: The property is Freehold.
Council Tax: Band F
Published Oct 2023
Brochures
BrochureCouncil TaxA payment made to your local authority in order to pay for local services like schools, libraries, and refuse collection. The amount you pay depends on the value of the property.Read more about council tax in our glossary page.
Band: G
Bristol Road, Edgbaston
NEAREST STATIONS
Distances are straight line measurements from the centre of the postcode- Five Ways Station0.9 miles
- University Station1.2 miles
- Birmingham New Street Station1.5 miles
About the agent
Robert Powell has gained an enviable reputation in Birmingham for its integrity and its high quality, impartial, confidential and professional property service. Perhaps best known for selling some of south Birmingham’s finest houses, our years of experience in the property market means that we are able to provide a full range of services, including: Private House Sales, Residential Lettings and Management, Property Acquisition, Land Disposal & Development Advice, Professional Services and Sur
Industry affiliations



Notes
Staying secure when looking for property
Ensure you're up to date with our latest advice on how to avoid fraud or scams when looking for property online.
Visit our security centre to find out moreDisclaimer - Property reference 101367008588. The information displayed about this property comprises a property advertisement. Rightmove.co.uk makes no warranty as to the accuracy or completeness of the advertisement or any linked or associated information, and Rightmove has no control over the content. This property advertisement does not constitute property particulars. The information is provided and maintained by Robert Powell, Birmingham. Please contact the selling agent or developer directly to obtain any information which may be available under the terms of The Energy Performance of Buildings (Certificates and Inspections) (England and Wales) Regulations 2007 or the Home Report if in relation to a residential property in Scotland.
*This is the average speed from the provider with the fastest broadband package available at this postcode. The average speed displayed is based on the download speeds of at least 50% of customers at peak time (8pm to 10pm). Fibre/cable services at the postcode are subject to availability and may differ between properties within a postcode. Speeds can be affected by a range of technical and environmental factors. The speed at the property may be lower than that listed above. You can check the estimated speed and confirm availability to a property prior to purchasing on the broadband provider's website. Providers may increase charges. The information is provided and maintained by Decision Technologies Limited.
**This is indicative only and based on a 2-person household with multiple devices and simultaneous usage. Broadband performance is affected by multiple factors including number of occupants and devices, simultaneous usage, router range etc. For more information speak to your broadband provider.
Map data ©OpenStreetMap contributors.





