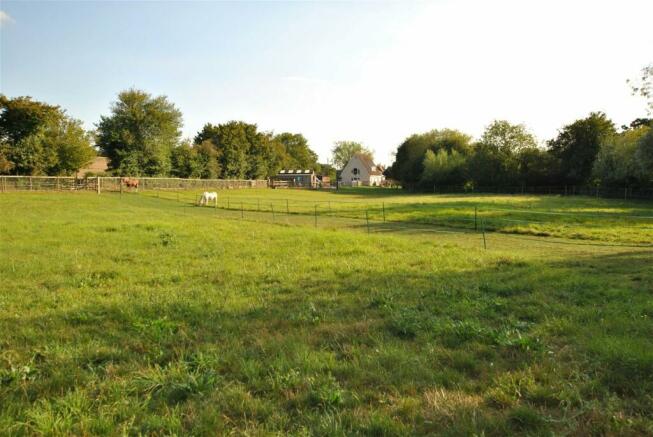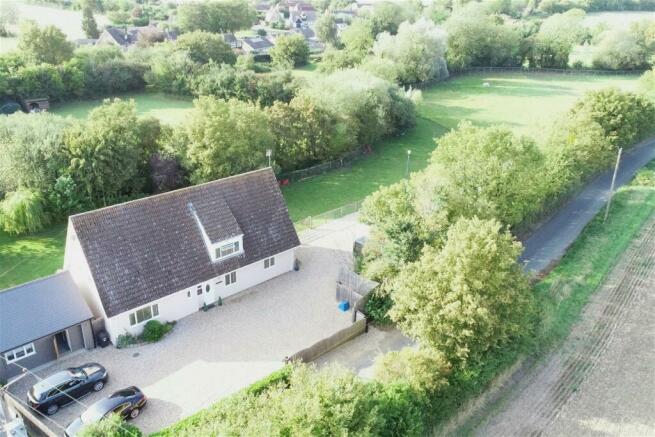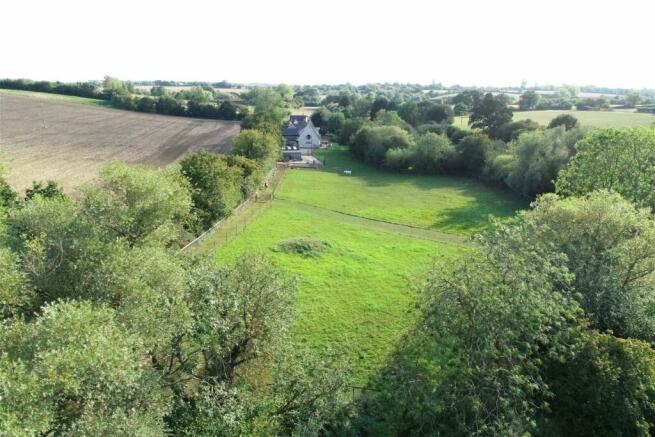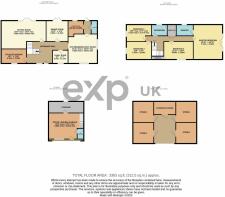The Duddery,Wickhambrook,Newmarket,CB8 8UN

- PROPERTY TYPE
Detached
- BEDROOMS
4
- BATHROOMS
2
- SIZE
Ask agent
- TENUREDescribes how you own a property. There are different types of tenure - freehold, leasehold, and commonhold.Read more about tenure in our glossary page.
Freehold
Key features
- 2.7 acres (sts) Equestrian property
- Four double bedrooms
- Separate office
- Garage/workshop
- Set on a lovely quiet lane
- 4 stables
- Plenty of off road parking
- Planning to further extend/improve
- Ref LW 0712
Description
Part glazed entrance door into;
ENTRANCE HALL A fantastic welcoming space. Stairs to first floor with understairs storage, ideal for coats and shoes. Ceramic wood effect flooring. Two windows to the front aspect, and doors through to;
STUDY/PLAYROOM 7' 9" x 13' 7" (2.38m x 4.15m) With a range of sliding storage cupboards. Window to front aspect.
SITTING ROOM 15' 3 max" x 24' 2 max" (4.65m x 7.37m) A large family space, with double doors onto rear garden patio area, with additional window side panels.
DINING ROOM 11' 3" x 11' 9" (3.43m x 3.60m) Double doors leading onto the rear garden patio area.
FAMILY ROOM 7' 1" x 8' 3" (2.17m x 2.54m) Currently used as a gaming room, and fitted with a range of cupboards and storage shelving. Window to front aspect.
KITCHEN/BREAKFAST ROOM 15' 10 max" x 15' 9 max" (4.83m x 4.8m) With a range of modern gloss wall and base units with complimentary worksurface over with 1½ bowl acrylic sink and drainer inset. Waist level oven and integral microwave. Built in wine cooler, dishwasher and freezer. Space and plumbing for American style fridge/freezer. Centre island with four ring induction hob. Breakfast bar. Ceramic wood effect flooring, Windows to front and side aspects letting in plenty of light, and providing great views over the paddocks/garden. Door through to;
UTILITY ROOM 8' 5 max" x 8' 3 max" (2.57m x 2.51m) Fitted with a range of modern wall and base gloss units, with complimentary worksurface over, and stainless steel sink and drainer inset with mixer tap over. Space and plumbing for washing machine and tumble dryer. Water softener. Space for coats and shoes and window to rear aspect.
REAR LOBBY Door into rear garden.
CLOAKROOM Sink set into vanity unit with storage under and W/C. Heated towel rail and wood effect ceramic flooring.
1ST FLOOR
LANDING A lovely galleried staircase. Large double airing cupboard with plenty of storage.
MASTER BEDROOM 18' 9" x 15' 9" (5.74m x 4.82m) A large, spacious room, fitted with plenty of storage cupboards and wardrobes. Double doors with glazed side panels leading onto a Juliette balcony providing fantastic views over the garden and paddocks. Eaves storage, and doors through to;
ENSUITE 6' 0" x 9' 2" (1.84m x 2.80m) Three piece suite comprising shower enclosure with thermostatic multi jet shower, wash basin set into vanity unit with storage under and W/C. Tiled floor and walls. Obscured window to rear aspect.
BEDROOM 2 10' 9" x 15' 10" (3.28m x 4.84m) Eaves storage cupboard and large window to front aspect.
BEDROOM 3 9' 3" x 13' 6" (2.84m x 4.12m) Eaves storage. Window to side aspect.
BEDROOM 4 9' 1 max" x 13' 6 max" (2.77m x 4.11m) Eaves storage and window to side aspect.
BATHROOM 6' 0" x 8' 4" (1.84m x 2.56m) Three piece suite comprising W/C, paneled bath with shower attachment over, and pedestal basin. Heated towel rail and wall mounted mirrored storage cabinet. Obscured window to rear aspect.
DETACHED DOUBLE GARAGE/HOME OFFICE 19' 0" x 14' 1" (5.80m x 4.3m) The detached double garage has an electric roll up door. Inside the garage is a semi-permanent office structure, with double glazed window & door to front aspect. The office is set up for running a business from home providing plenty of workspace, a kitchenette, and WC. A door at the rear of the office leads to the remainder of the garage, with a generous store area, & door to rear garden. The office space is designed so it could easily be removed to return this space into a double garage should the new owners wish. The space would also make a perfect Gym, Bar or Hobby Room.
WOODEN BARN/WORKSHOP 19' 8" x 23' 8" (6m x 7.23m) Currently split into two spaces, one side used as garaging and the other as workshop. There is current planning permission on this outbuilding to remove and replace with a two storey building, providing enormous potential for the new owners.
STABLES American barn with four stables and tack/feed room. Built on hard standing dry area, with additional all weather turnout. The land beyond the stabling is current split with temporary fencing into three separate paddocks, with the outer fence constructed from horse wire with wooden rails.
OUTSIDE To the front of the property is a shingled driveway, providing parking for numerous vehicles. This area is accessed by a sliding electric gate, with additional pedestrian access gate. To one side of the property is the Office/Double garage building, and to the other lies the majority of the outside space, including stables and paddocks, as well as the wooden barn/workshop with planning to develop. The rear garden is also of good size and set on a gentle decline towards the bottom of this area. The garden is mainly laid to lawn and is well maintained, with a substantial wooden storage shed to the rear and a large patio off the rear of the property making a perfect space for entertaining and al-fresco dining.
PLANNING PERMISSION The property benefits from planning permission (granted Jan 23) to replace the roof of the property, creating a much larger second floor, as well as, erecting a two storey extension to the front elevation, & the replacement of an outbuilding with a detached two storey studio/store with habitable rooms. DC/22/2017/HH
Ref LW0712
Council TaxA payment made to your local authority in order to pay for local services like schools, libraries, and refuse collection. The amount you pay depends on the value of the property.Read more about council tax in our glossary page.
Band: F
The Duddery,Wickhambrook,Newmarket,CB8 8UN
NEAREST STATIONS
Distances are straight line measurements from the centre of the postcode- Newmarket Station8.1 miles
About the agent
eXp UK are the newest estate agency business, powering individual agents around the UK to provide a personal service and experience to help get you moved.
Here are the top 7 things you need to know when moving home:
Get your house valued by 3 different agents before you put it on the market
Don't pick the agent that values it the highest, without evidence of other properties sold in the same area
It's always best to put your house on the market before you find a proper
Notes
Staying secure when looking for property
Ensure you're up to date with our latest advice on how to avoid fraud or scams when looking for property online.
Visit our security centre to find out moreDisclaimer - Property reference S710124. The information displayed about this property comprises a property advertisement. Rightmove.co.uk makes no warranty as to the accuracy or completeness of the advertisement or any linked or associated information, and Rightmove has no control over the content. This property advertisement does not constitute property particulars. The information is provided and maintained by eXp UK, East of England. Please contact the selling agent or developer directly to obtain any information which may be available under the terms of The Energy Performance of Buildings (Certificates and Inspections) (England and Wales) Regulations 2007 or the Home Report if in relation to a residential property in Scotland.
*This is the average speed from the provider with the fastest broadband package available at this postcode. The average speed displayed is based on the download speeds of at least 50% of customers at peak time (8pm to 10pm). Fibre/cable services at the postcode are subject to availability and may differ between properties within a postcode. Speeds can be affected by a range of technical and environmental factors. The speed at the property may be lower than that listed above. You can check the estimated speed and confirm availability to a property prior to purchasing on the broadband provider's website. Providers may increase charges. The information is provided and maintained by Decision Technologies Limited.
**This is indicative only and based on a 2-person household with multiple devices and simultaneous usage. Broadband performance is affected by multiple factors including number of occupants and devices, simultaneous usage, router range etc. For more information speak to your broadband provider.
Map data ©OpenStreetMap contributors.




