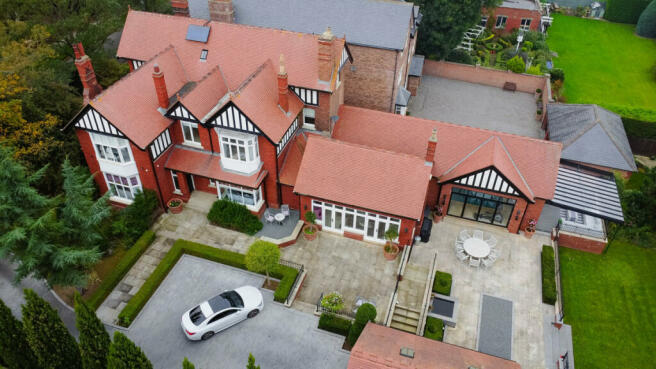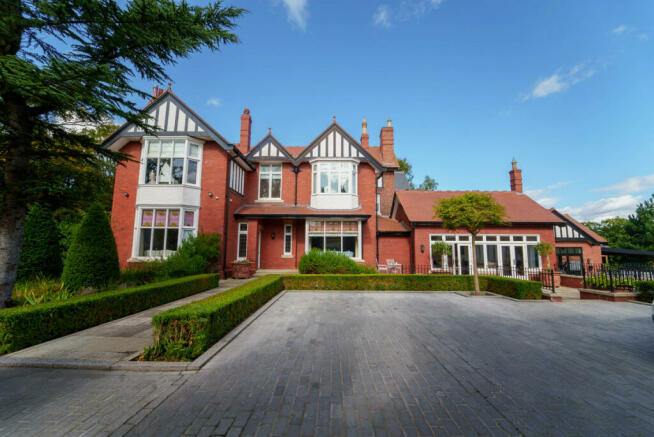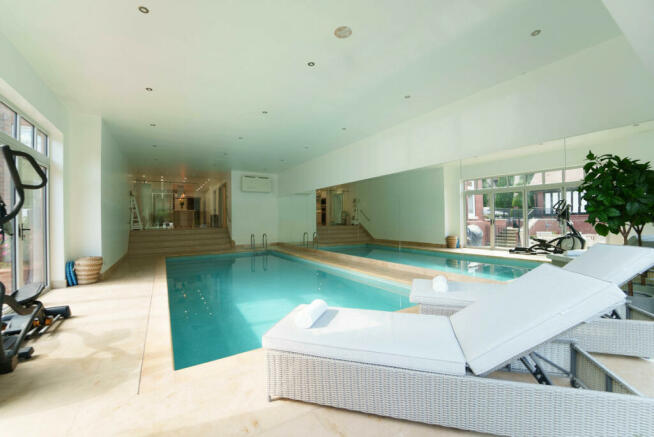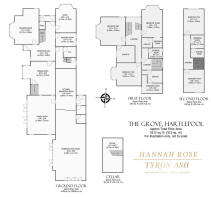The Grove, Hartlepool, TS26

- PROPERTY TYPE
Detached
- BEDROOMS
5
- BATHROOMS
6
- SIZE
5,512 sq ft
512 sq m
- TENUREDescribes how you own a property. There are different types of tenure - freehold, leasehold, and commonhold.Read more about tenure in our glossary page.
Freehold
Key features
- Detached residence
- Leisure complex
- Swimming pool
- Gym
- 5 generous-sized double bedrooms
- Double garage
- 5512 sqft
- Private gated driveway
Description
*** PLEASE CONTACT BELOW USING REF:HAROS TO BOOK YOUR OPEN HOUSE SLOT ***
Tyron Ash International Real Estate is pleased to offer you this outstanding detached family residence. The Grove is situated in the town of Hartlepool and is one of the very best of its kind within the popular town. The Grove was originally constructed back in 1903 and the residence has been refurbished and extended to the highest standard likely to catch the eye of many buyers. The residence combines traditional period features with modern technology and outstanding interior design throughout. The residence is decorated incredibly and complements its Edwardian period with double-glazed windows set in wooden frames, beautifully placed fireplaces that retain their original frame, whilst the inserts have been replaced with high-quality Chesney gas fires and high ceilings throughout.
This family residence extends over 3 floors and includes a private gated controlled driveway, a double garage, 5 generous-sized double bedrooms, 6 bathrooms, a leisure wing, a swimming pool, a cinema room, 3 living areas, a gym and a large garden and patio area.
As you enter the residence, you are welcomed by a spacious and inviting entrance hall, which in turn gives access to the southern elevation. The entrance hall features an incredible fireplace and staircase which leads to the office space located at the front of the residence, a reading room to the side and a magnificent drawing room which is on the south and west elevation, again featuring an incredible fireplace and bay windows. The dining room is at the centre of the residence with south-facing bay windows, also featuring a mahogany inglenook fireplace. The family room is part of an extension work that was carried out in the residence under a pitched tiled room with two sets of double doors leading out onto the terrace on as well as featuring a period fireplace and stone flooring. The open-plan kitchen is at the side of the residence and is fitted with small bone cabinets and Miele appliances. The kitchen leads onto a utility room, a plant room and through glazed doors onto the leisure wing. The leisure wing of the residence accommodates an 8m x 4m swimming pool which is around 1.5M deep, as well as a changing room and a bathroom with a toilet, shower and sink. The stone terraces surrounding the pool are impressive. Also, you have full-with bi¬-fold doors leading out onto the rear terrace and gardens beyond.
On first level of the residence, there are three generous-sized double-bedroom suites. Each of the bedrooms on the first level has an ensuite. Two of the bedrooms have their own dressing areas and built-in closet space. There is an ironing room leading from the back staircase which connects to the ground level and the second level, which leads to the remaining bedrooms and bathroom.
On the second level, there are two further generous-sized double bedrooms, a family bathroom with a toilet, shower, and sink and a spacious room with wardrobes currently in, this as currently being used as a dressing room .
The property has a well-appointed cellar with two gas boilers and a third boiler for the pool, a comprehensive alarm system, many of the rooms benefit from Lutron mood lighting and built-in speakers on the ceilings. The outstanding presentation of this residence is 5512sq ft complemented by the stunning landscaped gardens. The grounds are accessed via electrically operated gates (operated by mobile phone) and lead into a block-paved courtyard and a drive that connects in turn to the double plus garage and studio above. There is also a large storage area beneath the garage.
Council TaxA payment made to your local authority in order to pay for local services like schools, libraries, and refuse collection. The amount you pay depends on the value of the property.Read more about council tax in our glossary page.
Ask agent
The Grove, Hartlepool, TS26
NEAREST STATIONS
Distances are straight line measurements from the centre of the postcode- Hartlepool Station1.0 miles
- Seaton Carew Station2.3 miles
About the agent
Tyron Ash International Real Estate is a Real Estate company selling luxury property across prime and super prime areas of the UK as well as operating in the UAE. Our Head Office is based in Mayfair, London, however, we perform in all major towns & cities across the UK. We have dedicated, local expert agents offering a tailored estate agency service committed to getting property owners the best possible price for their home, in a time to suit their needs. Our agents are available 24 hours a d
Industry affiliations



Notes
Staying secure when looking for property
Ensure you're up to date with our latest advice on how to avoid fraud or scams when looking for property online.
Visit our security centre to find out moreDisclaimer - Property reference RX294750. The information displayed about this property comprises a property advertisement. Rightmove.co.uk makes no warranty as to the accuracy or completeness of the advertisement or any linked or associated information, and Rightmove has no control over the content. This property advertisement does not constitute property particulars. The information is provided and maintained by Tyron Ash International Real Estate, London. Please contact the selling agent or developer directly to obtain any information which may be available under the terms of The Energy Performance of Buildings (Certificates and Inspections) (England and Wales) Regulations 2007 or the Home Report if in relation to a residential property in Scotland.
*This is the average speed from the provider with the fastest broadband package available at this postcode. The average speed displayed is based on the download speeds of at least 50% of customers at peak time (8pm to 10pm). Fibre/cable services at the postcode are subject to availability and may differ between properties within a postcode. Speeds can be affected by a range of technical and environmental factors. The speed at the property may be lower than that listed above. You can check the estimated speed and confirm availability to a property prior to purchasing on the broadband provider's website. Providers may increase charges. The information is provided and maintained by Decision Technologies Limited.
**This is indicative only and based on a 2-person household with multiple devices and simultaneous usage. Broadband performance is affected by multiple factors including number of occupants and devices, simultaneous usage, router range etc. For more information speak to your broadband provider.
Map data ©OpenStreetMap contributors.




