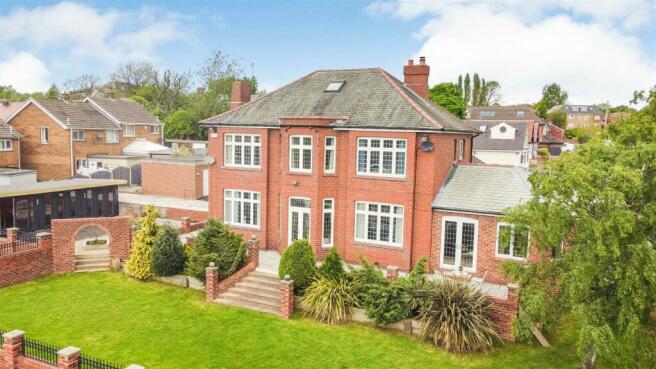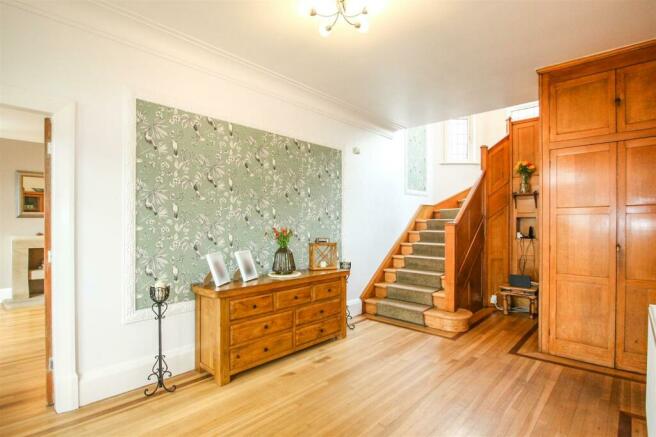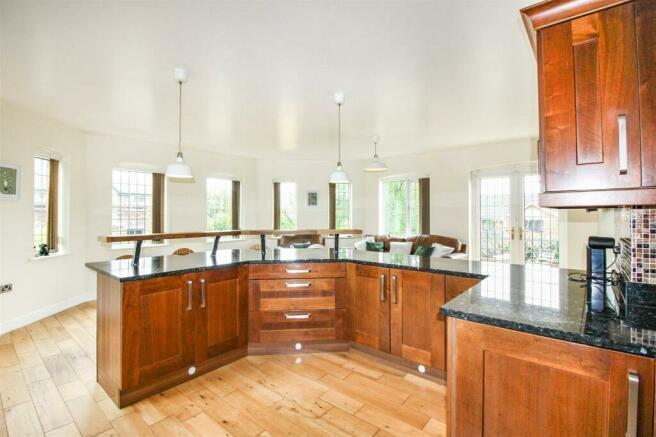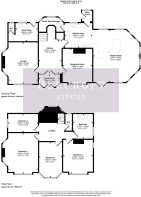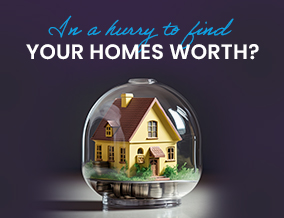
South View Road, Hoyland, Barnsley

- PROPERTY TYPE
Detached
- BEDROOMS
4
- BATHROOMS
2
- SIZE
Ask agent
- TENUREDescribes how you own a property. There are different types of tenure - freehold, leasehold, and commonhold.Read more about tenure in our glossary page.
Freehold
Key features
- FOUR DOUBLE BEDROOMS
- SPLENDID ENTRANCE HALL
- SPACIOUS LANDING
- SUMMER HOUSE
- BLOCKED PAVED DRIVEWAY
- DETACHED GARAGE
- WRAP AROUND GARDEN
- CUL DE SAC LOATION
- SOUGHT AFTER LOCATION
- MUST BE VIEWED
Description
This fabulous well proportioned four bedroom detached family home has too many benefits to list all of them but here are just a few...Tarmacadam driveway providing off road parking for numerous vehicles which in turn leads to a detached garage, the impressive summer house is ideal for entertaining in the sun, the garden wraps all around the property, there is a spectacular entrance hall with U shaped staircase.
THIS PROPERTY IS A MUST VIEW !
Ground Floor -
Porch/Front Entrance - With original tiled floor and double doors.
Grand Entrance Hallway - This grand entrance hallway which has beautiful American larch wood flooring, original skirtings, cornice, telephone point and original oak return staircase with the central carpet having brass grippers. Ample storage cupboards.
Utility/Wc/Plant Room - A separate rear entrance, the utility room consists of the original tiled flooring, houses the boiler, plumbing for a washing machine, space for a fridge freezer and ample storage.
Separate WC.
Lounge - This superb principal reception room which has 3 uPVC double glazed windows allowing for generous levels of natural light, a radiator, American larch flooring, original cornice to the ceiling, original skirting boards whilst the focal point of the room is a hand carved Yorkshire limestone fire feature with inset living flame gas fire. the room also has a television point.
Sitting Room - Having a uPVC double glazed window, radiator, original cornice, American larch wooden flooring and the focal point of the room is the fireplace with stone hearth and log burner.
Kitchen/Family Dining - An outstanding room which has been extended to create a further living area benefiting from a number of uPVC double glazed windows and french style doors which give an abundance of natural light. There is a solid oak floor whilst the magnificent kitchen area provides an expanse of granite work top surfaces with further breakfast/sitting area in turn incorporating a Belfast sink with mixer taps over. There are base and wall mounted units in a contemporary finish complemented by part tiling to the walls. Integrated appliances comprise of fridge, dishwasher, wine cooler and microwave. There is also LED kick board lighting, a further uPVC double glazed window to the kitchen area and door which gives access to the side entrance porch. Separate large pantry with original butchers slap, original tiled flooring and 3 upvc double glazed windows giving an abundance of natural light.
First Floor -
Landing - An excellent feature to this delightful home with exposed American larch wooden flooring, the landing benefits from an abundance of natural light via 3 uPVC double glazed windows and there is a cornice to the ceiling and attractive skirting boards. The landing also gives access to the roof space via a drop-down ladder, has a Velux window and ample space for storage with part boarding.
Bedroom One - A front facing master bedroom which has 3 uPVC double glazed windows, exposed American larch wooden flooring, original cornice, skirting, radiator and attractive fireplace.
Bedroom Two - A front facing bedroom which has 2 uPVC double glazed window, solid oak flooring, radiator, cornice, original skirting, open original fireplace and a sink unit with attractive splash back tiling.
Bedroom Three - Having 3 uPVC double glazed windows, radiator, cornice to the ceiling and attractive skirtings.
Bedroom Four - Being side faicng and having a uPVC double glazed window, cornice and attractive skirting boards.
Bathroom - Providing a 2 piece suite which comprises of a contemporary styled roll top bath with shower over and a floating wash hand basin. There is Travertine tiling to the walls, a uPVC double glazed window and modern radiator.
Wc - Having a low flush WC. There is also a uPVC double glazed window with obscure glass, radiator and Travertine tiling.
Outside - The property occupies a centralised position within its plot with beautiful gardens to its front being laid to lawn and having various flower, shrubbery and tree features. To the side there is a further lawned area, whilst there is also a large detached garage and ample off street parking. Access to the property is via substantial gates which in turn open to a Tarmacadam area which provides off street parking for a number of vehicles. The property is surrounded by a high wall which gives good levels of privacy and adds to its grand appearance.
Rear Porch - With original tiled flooring and 2 upvc double glazed windows.
Summer House - 9.14mx4.57m (30x15) - With radiators and fully insulated this room is useable all year round and ideal for a home office.
Brochures
South View Road, Hoyland, BarnsleyCouncil TaxA payment made to your local authority in order to pay for local services like schools, libraries, and refuse collection. The amount you pay depends on the value of the property.Read more about council tax in our glossary page.
Ask agent
South View Road, Hoyland, Barnsley
NEAREST STATIONS
Distances are straight line measurements from the centre of the postcode- Elsecar Station0.9 miles
- Wombwell Station1.9 miles
- Chapeltown Station2.6 miles
About the agent
Welcome to Beecroft Estates. We are property experts in the Barnsley, Dearne Valley and Rotherham area. Let us help you with any aspect of buying and selling your property and we will aim to make your experience as stress free as possible. You will not be disappointed with our top class service as we will accommodate everyone's individual needs.
We offer a NO SALE NO FEE or a lower upfront fee to compete with the online agents.
Can't decide
Industry affiliations

Notes
Staying secure when looking for property
Ensure you're up to date with our latest advice on how to avoid fraud or scams when looking for property online.
Visit our security centre to find out moreDisclaimer - Property reference 32641938. The information displayed about this property comprises a property advertisement. Rightmove.co.uk makes no warranty as to the accuracy or completeness of the advertisement or any linked or associated information, and Rightmove has no control over the content. This property advertisement does not constitute property particulars. The information is provided and maintained by Beecroft Estates, Barnsley. Please contact the selling agent or developer directly to obtain any information which may be available under the terms of The Energy Performance of Buildings (Certificates and Inspections) (England and Wales) Regulations 2007 or the Home Report if in relation to a residential property in Scotland.
*This is the average speed from the provider with the fastest broadband package available at this postcode. The average speed displayed is based on the download speeds of at least 50% of customers at peak time (8pm to 10pm). Fibre/cable services at the postcode are subject to availability and may differ between properties within a postcode. Speeds can be affected by a range of technical and environmental factors. The speed at the property may be lower than that listed above. You can check the estimated speed and confirm availability to a property prior to purchasing on the broadband provider's website. Providers may increase charges. The information is provided and maintained by Decision Technologies Limited.
**This is indicative only and based on a 2-person household with multiple devices and simultaneous usage. Broadband performance is affected by multiple factors including number of occupants and devices, simultaneous usage, router range etc. For more information speak to your broadband provider.
Map data ©OpenStreetMap contributors.
