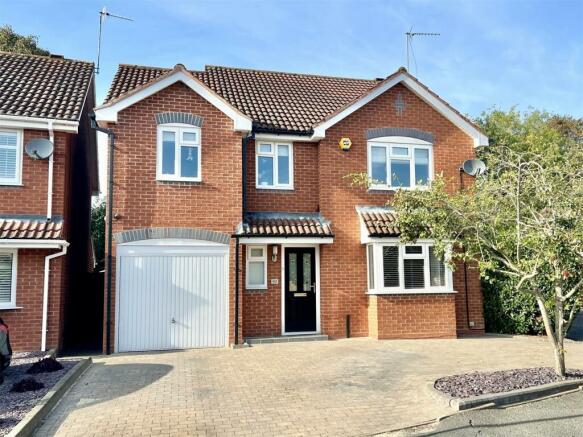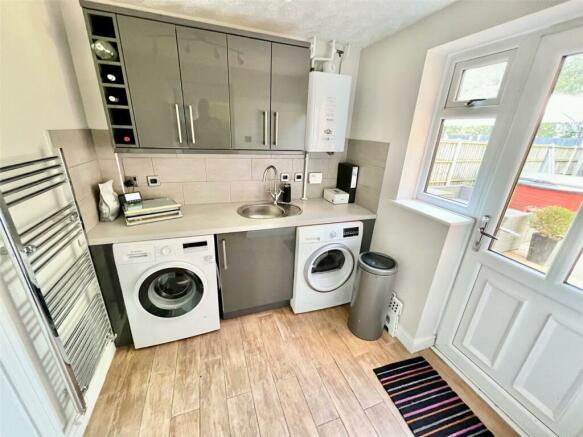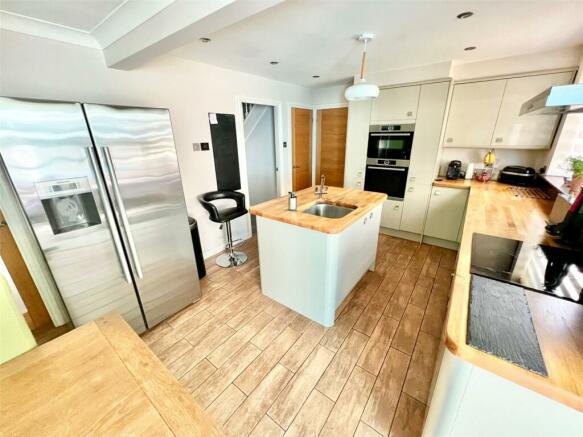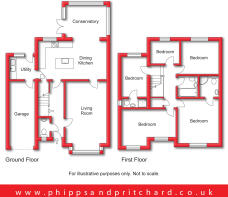
Steatite Way, Stourport-on-Severn, Worcestershire

- PROPERTY TYPE
Detached
- BEDROOMS
5
- BATHROOMS
3
- SIZE
Ask agent
- TENUREDescribes how you own a property. There are different types of tenure - freehold, leasehold, and commonhold.Read more about tenure in our glossary page.
Freehold
Key features
- * Excellent feature packed 5-bedroom (2 en-suite) detached home
- * Much improved by the present owners
- * Only fully appreciated by personal inspection
Description
Description
Number 90 Steatite Way is an excellent detached family home offering a host of standout features, attributes and contemporary refinements which mark it out as a special property not to be missed! The property was built around 1988 by Castle Homes and has a great location toward the top of Steatite Way. The house has been much extended and now offers everything you could wish, for comfortable family living. Suffice to say that it is truly only fully appreciated by personal inspection and one of the very best you will see in this price bracket locally! The accommodation comprises:-
Access is gained via door to:
Reception Hall
5.09 x 2.03 - [max] with central heating radiator, staircase to first floor and doors to:
Cloakroom/WC
with central heating radiator, UPVC double glazed window to front elevation, low level flush wc and vanity hand wash basin.
Bay Fronted Living Room
5.88 x 3.54 - [max in to alcove] with two central heating radiators, UPVC double glazed bay window to front elevation and door to:
Dining Kitchen
5.72 x 3.27 - [max] with electric under-floor heating, UPVC double glazed window to rear elevation, range of wall and base mounted kitchen units with complementary worktop surface over and matching island, inset stainless steel sink and inset induction hob, built-in 'Bosch' electric oven, built-in 'Bosch' combi oven, integral dishwasher, under-stairs storage cupboard, square arch providing open plan access to:
Conservatory Extension
3.35 x 2.51 - [max] with brick base and UPVC frame with hipped polycarbonate roof over and UPVC double glazed windows to all sides.
From the Kitchen a door opens to:
Utility Room
2.15 x 2.15 - with ladder style chrome towel radiator, UPVC double glazed window to rear elevation with adjacent door opening to the gardens, range of both wall and base mounted units, worktop surface with inset stainless steel sink, plumbing and space for automatic washing machine, 'Glow Worm' central heating boiler, personal door giving direct access to and from the garage.
From the Reception Hall a staircase rises to:
First Floor Landing
with access to the main loft space and built-in airing cupboard, doors to:
Bedroom One
3.84 x 3.53 - with central heating radiator, UPVC double glazed window to front elevation and door to:
Bedroom Two
4.61 x 3.05 - [max - 2.49m min] with central heating radiator, two UPVC double glazed windows to front elevation.
En Suite Shower Room
with electric towel radiator, UPVC double glazed obscured window to side elevation, low level flush wc, vanity hand wash basin and enclosed cubicle with mixer shower.
Bedroom Three
3.09 x 2.87 - with central heating radiator and UPVC double glazed window to rear elevation.
Bedroom Four
3.45 x 2.20 - with towel radiator, UPVC double glazed window to rear elevation and door to:
En Suite Shower Room
with UPVC double glazed obscured window to side elevation, low level flush wc, vanity hand wash basin and enclosed cubicle with 'Mira' electric shower.
NB
From bedroom Two a loft hatch with a pull-down ladder gives access to:
Converted Attic Space
This is a separate space from the main loft, which is accessed from the landing. It has a roof light to the rear and is a versatile space lending itself to a number of different uses and needs.
From the Landing doors lead to:
Bedroom Five
2.55 x 1.97 - with central heating radiator and UPVC double glazed window to rear elevation.
Bathroom
with towel radiator, low level flush wc, vanity basin and bath.
Outside
The property stands back from the kerbside behind a block paved driveway providing off road parking and access to:
Garage
5.44 x 2.40 - [2.26m min] with up-and-over door.
Rear Gardens
with patio area, hot tub included subject to offer price, lawn and some mature trees giving shelter and privacy.
Brochures
ParticularsCouncil TaxA payment made to your local authority in order to pay for local services like schools, libraries, and refuse collection. The amount you pay depends on the value of the property.Read more about council tax in our glossary page.
Band: E
Steatite Way, Stourport-on-Severn, Worcestershire
NEAREST STATIONS
Distances are straight line measurements from the centre of the postcode- Hartlebury Station3.3 miles
- Kidderminster Station3.4 miles
About the agent
Welcome to Phipps and Pritchard with McCartneys, an Independent practice of Chartered Surveyors and Estate Agents , Valuers and Auctioneers established in 1848 and enjoying a strong reputation for professionalism and integrity.
We are members of NAEA Propertymark which means we meet higher industry standards than the law demands. Our experts undertake regular training to ensure they are at the forefront of developments in the industry and to provide the very best moving experience to yo
Industry affiliations



Notes
Staying secure when looking for property
Ensure you're up to date with our latest advice on how to avoid fraud or scams when looking for property online.
Visit our security centre to find out moreDisclaimer - Property reference SOS230239. The information displayed about this property comprises a property advertisement. Rightmove.co.uk makes no warranty as to the accuracy or completeness of the advertisement or any linked or associated information, and Rightmove has no control over the content. This property advertisement does not constitute property particulars. The information is provided and maintained by Phipps & Pritchard, Stourport. Please contact the selling agent or developer directly to obtain any information which may be available under the terms of The Energy Performance of Buildings (Certificates and Inspections) (England and Wales) Regulations 2007 or the Home Report if in relation to a residential property in Scotland.
*This is the average speed from the provider with the fastest broadband package available at this postcode. The average speed displayed is based on the download speeds of at least 50% of customers at peak time (8pm to 10pm). Fibre/cable services at the postcode are subject to availability and may differ between properties within a postcode. Speeds can be affected by a range of technical and environmental factors. The speed at the property may be lower than that listed above. You can check the estimated speed and confirm availability to a property prior to purchasing on the broadband provider's website. Providers may increase charges. The information is provided and maintained by Decision Technologies Limited.
**This is indicative only and based on a 2-person household with multiple devices and simultaneous usage. Broadband performance is affected by multiple factors including number of occupants and devices, simultaneous usage, router range etc. For more information speak to your broadband provider.
Map data ©OpenStreetMap contributors.





