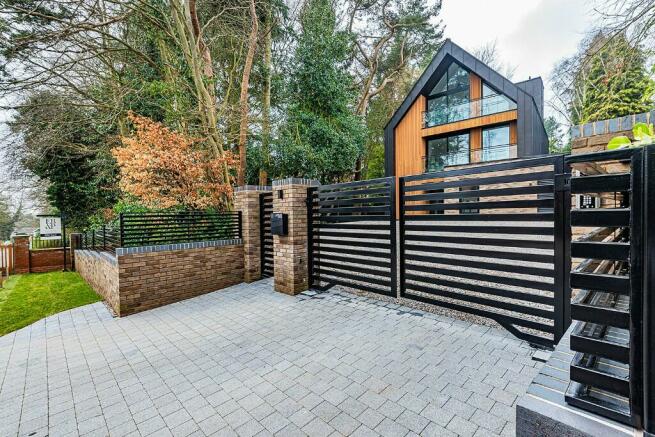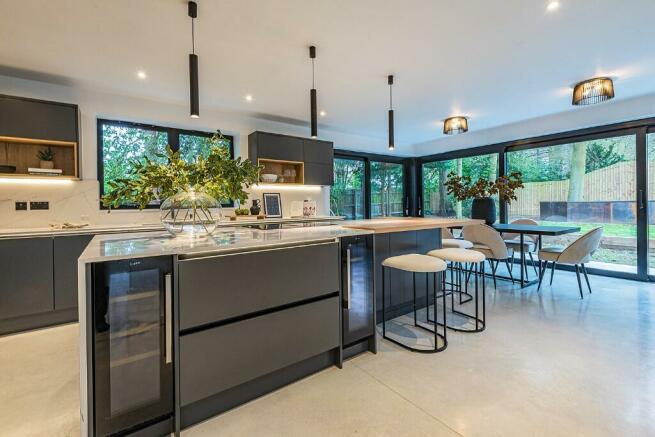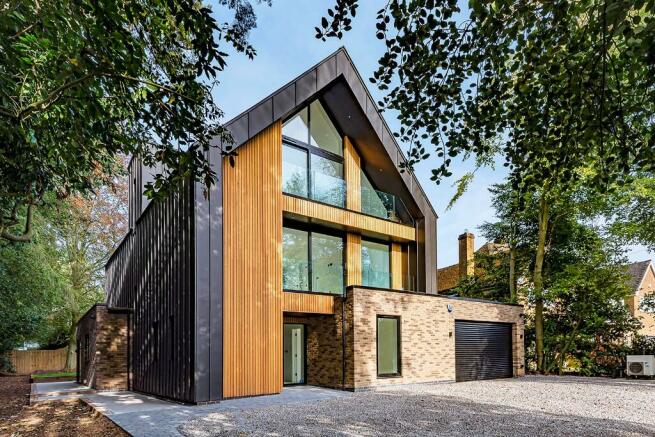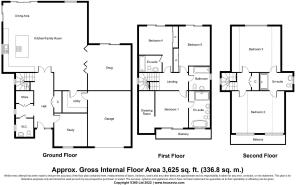
Lovelace Avenue, Solihull, West Midlands, B91

- PROPERTY TYPE
Detached
- BEDROOMS
5
- BATHROOMS
4
- SIZE
3,625 sq ft
337 sq m
- TENUREDescribes how you own a property. There are different types of tenure - freehold, leasehold, and commonhold.Read more about tenure in our glossary page.
Freehold
Key features
- 5 bedroom brand new 'Grand Designs' style home - READY TO MOVE IN TO NOW
- 4 bathrooms plus ground floor guest cloakroom
- Smart Heating Technology - A hybrid air source heat pump and gas system
- EPC Rating B and electric car charging point
- Walking distance to Widney Manor train station
- 2 miles from Touchwood shopping centre and Solihull School
- Large gravel driveway with electric opening garage
- Wall and gated frontage from private road
- Industry leading specification including black aluminium windows and Crittall internal feature doors
- Polished concrete floors with underfloor heating to ground and first floors
Description
The 'Grand Designs' external architectural and specification features of Lovelace House, undoubtedly set this home apart from traditional new build methods, and is now complete ready for occupation.
Lovelace House is a distinctive property, with Siberian Larch clad gable features, a material which has been sourced from a plentiful and vast forest region of Northern Europe. The cold harsh climate has given the Siberian Larch its attributes most popular with contemporary development - its density being hard wearing and resistant to decay and rot, perfect for exposed elevations. The high density of the material means it has a maintenance-free service life with a long and reliable lifespan.
The roof and facade are further clad with 'Anthra-Zinc' - the world's 1st pre-weathered black zinc.
Lovelace House offers secure access from Lovelace Avenue, with front electric gates, colour-matched to the external specification, plus a separate side pedestrian secure access gate. The driveway has a white stone finish leading up to the black aluminium and glass front door.
The property is set over three floors, with two walk-out front-facing balconies to the principal bedroom suites. Bedrooms 3, 4 and 5 to the rear of the first and second floors have Juliet glass balconies. 'Off White' semi-polished concrete finishes the ground and first floor, with underfloor heating at both ground and first floor levels.
The ground floor has an impressionable bespoke kitchen (see specification below), with Neff integrated appliances, Quooker hot water tap, and black aluminium sliding doors to the rear garden. The separate utility to the rear of the kitchen has a courtesy door leading into the garage.
Crittall black doors lead from the hall into the kitchen area, ensuring light enters the property from every aspect, and from the kitchen into the snug/living room area, a room which enjoys an atrium ceiling light, bringing in a further wealth of natural light. To the front elevation is a separate study and guest cloakroom with boot room/coat cupboard.
A steel and black oak staircase leads to the first floor where the 'Off White' semi-polished polished concrete and underfloor heating continue to the landing area. There are three bedrooms on the first floor, the main suite with a large walk-in dressing area, a large ensuite and a walk-out balcony.
The main suite bathroom has a large walk-in shower, double sink units, feature lighting and a stand-alone bath with "switchable" glass to the main window for the utmost privacy. The rear two bedrooms on the first floor have fitted wardrobes and the larger of the two bedrooms has an ensuite shower room. The main family bathroom is central to the landing with full wall tiling and stand alone bath by RAK ceramics.
To the second floor are two further bedrooms, giving five bedrooms in total, with the front-facing room having another walk-out balcony. Both top-floor bedrooms have 'Jack and Jill' access to the large bathroom and fitted storage.
The gardens surrounding Lovelace House are landscaped reflective of the contemporary design, keeping ease of maintenance in mind and benefit from the existing established tree life.
Viewings are by appointment via the Agent.
Specification at a Glance
External
* Grade A Siberian Larch wooden cladding with additional Anthra Zinc cladding to the facade and roofing
* Electric front gates with separate pedestrian access
* Electric roller garage door - colour matched to window frames
* Black aluminium 'Sheerline' windows with a stepped flush finish
* Black aluminium Sliding doors by 'Reynaers'
* White stone finished driveway
* Living room/Snug roof to be finished in "Anthra' coloured fibreglass finish
* Electric car charging point
Internal
* Steel and Black Oak staircase with a black steel central frame with wooden treads
* Lazenby 'Off White' semi-polished concrete flooring to the ground and first floor (including first-floor shower trays to bathrooms)
* 2nd floor bathroom - tiling to floor area
* White gloss finish doors
* Black crittall doors with glass panels separating the snug to the main kitchen
Kitchen - bespoke design and manufacture by Hampton Group. Including:
* Dekton worktop
* Neff appliances in stainless steel / black
* Neff venting induction hob with touch control
* Neff Slide and Hide Single electric oven
* Neff Built in Compact Combi Oven with Microwave
* Neff Warming Drawer
* Quooker Fusion Pro3 Square stainless steel tap
* Neff integrated Tall Fridge and Tall Freezer
Bathrooms - Sanitaryware by RAK ceramics and the master bedroom en-suite is fitted with ESG Switchable Glass (privacy at the flick of a switch).
Who are Hampton Group?
Members of the Federation of Master Builders - Hampton Group is a Midland based, bespoke home improvement company who specialise in developing and renovating properties. They provide decades of construction experience, home improvement skills and expert solutions with a level of service that is second to none.
Working with your vision, the in-house team of high-calibre professionals and tradespeople provide comprehensive skills and services across every stage of the project. Hampton Group is renowned for its attention to detail. Their hands-on team will support specification choices during the sale process, with attentive aftercare following completion.
Company Chairman Matt Jolley states: "My vision was to create a company which can tackle all types of home improvement work as an antidote to the often disjointed, and stressful experience of managing multiple contractors over a single project. Our focus is always to provide you with the best quality in workmanship and a fantastic customer experience."
Architectural Credit: MacDougall Architecture
Location
Solihull town centre is a hub for all generations, providing excellent lifestyle, entertainment and education facilities. Solihull's own train station just several minutes walk from the main high street of town, offers links to Birmingham, Stratford upon Avon, Leamington Spa and London. The centre of town is home to the thriving indoor Touchwood Shopping centre, renowned for its large John Lewis store, multiple cafés, restaurants and cinema. Malvern and Brueton Park are wonderful to explore in all seasons, with no shortage of picnic spots around the lake and nature reserve.
The town is home to Solihull School, an independent day school soon to be merging with the equally renowned nearby Saint Martin's School for Girls. This progression within the education system of Solihull will reaffirm Solihull's appeal for independent education for both boys and girls from ages 3 to 18. Excellent state schooling is nearby, with all ages catered for along with several options for sixth form studies.
The Bull Ring shopping centre in Birmingham city centre is just over 7 miles away, easily reached by the motorway network of the M42 and M6 or equally train within about 15 minutes. Alongside advances in facilities, the town has maintained a charm which resonates throughout many of its prime residential roads, with green and leafy streets evident to this day along with the prominent St Alphege Church.
General Information
There will be a contribution per year to the Lovelace Avenue Resident's Association for the upkeep of the private road.
Tenure: Freehold
Warranty: The buyer will have the comfort and support of Hampton Group within the first 2 years after legal completion and a 10 year Advantage New Build warranty in place from legal completion.
Services: Mains gas, electricity and water.
EPC Rating B
Electric car charging point.
Heating: Fitted with Daikin Altherma Smart Heating Technology. A hybrid air source heat pump and gas system. This gives the energy efficiency of the air source heat pump, to work efficiently with the underfloor heating, and with the ability to provide a booster with the gas.
Underfloor wet heating system to the ground and first floor.
Local Authority: Solihull Metropolitan Borough Council
Directions
Postcode: B91 3JR
From Solihull town centre at the roundabout for Church Hill Road and Prince's Way, proceed out of town for just over 1 mile on Widney Manor Road where the turning for Lovelace Avenue will be found on your left hand side, opposite the junction for Widney Lane and the train station. The property is located to the left hand side a short distance as you enter the private gates to the avenue.
Agents' Note
We have not tested any of the electrical, central heating or sanitaryware appliances. Purchasers should make their own investigations as to the workings of the relevant items. Floor plans are for identification purposes only and not to scale. All room measurements and mileages quoted in these sales details are approximate. Subjective comments in these details imply the opinion of the selling Agent at the time these details were prepared. Naturally, the opinions of purchasers may differ. These sales details are produced in good faith to offer a guide only and do not constitute any part of a contract or offer. We would advise that fixtures and fittings included within the sale are confirmed by the purchaser at the point of offer.
Anti Money Laundering (AML)
We will appreciate your co-operation in fulfilling our requirements to comply with anti-money laundering regulations. As well as traditional methods of producing photographic ID and proof of address, EB&P as the Agent may also use an electronic verification system to meet compliance obligations for AML. This system allows us to verify you from basic details. You understand that we will undertake this search for the purpose of verifying your identity. Any personal data we receive from you for the purpose of money laundering checks will be processed only for the purposes
Brochures
BrochureCouncil TaxA payment made to your local authority in order to pay for local services like schools, libraries, and refuse collection. The amount you pay depends on the value of the property.Read more about council tax in our glossary page.
Ask agent
Lovelace Avenue, Solihull, West Midlands, B91
NEAREST STATIONS
Distances are straight line measurements from the centre of the postcode- Widney Manor Station0.2 miles
- Solihull Station1.4 miles
- Dorridge Station2.0 miles
About the agent
Our friendly and professional Knowle based team will listen to and understand your expectations, offering a bespoke high-level estate agency service for your home buying or selling needs.
Covering locations in and around Warwickshire, we are at your service to execute both the basic and the more nuanced details or requests expertly. Those details which are often undervalued or simply missed by other firms.
Today, communication and reach are essential for deals
Industry affiliations

Notes
Staying secure when looking for property
Ensure you're up to date with our latest advice on how to avoid fraud or scams when looking for property online.
Visit our security centre to find out moreDisclaimer - Property reference LA11180. The information displayed about this property comprises a property advertisement. Rightmove.co.uk makes no warranty as to the accuracy or completeness of the advertisement or any linked or associated information, and Rightmove has no control over the content. This property advertisement does not constitute property particulars. The information is provided and maintained by EB&P, Knowle. Please contact the selling agent or developer directly to obtain any information which may be available under the terms of The Energy Performance of Buildings (Certificates and Inspections) (England and Wales) Regulations 2007 or the Home Report if in relation to a residential property in Scotland.
*This is the average speed from the provider with the fastest broadband package available at this postcode. The average speed displayed is based on the download speeds of at least 50% of customers at peak time (8pm to 10pm). Fibre/cable services at the postcode are subject to availability and may differ between properties within a postcode. Speeds can be affected by a range of technical and environmental factors. The speed at the property may be lower than that listed above. You can check the estimated speed and confirm availability to a property prior to purchasing on the broadband provider's website. Providers may increase charges. The information is provided and maintained by Decision Technologies Limited.
**This is indicative only and based on a 2-person household with multiple devices and simultaneous usage. Broadband performance is affected by multiple factors including number of occupants and devices, simultaneous usage, router range etc. For more information speak to your broadband provider.
Map data ©OpenStreetMap contributors.





