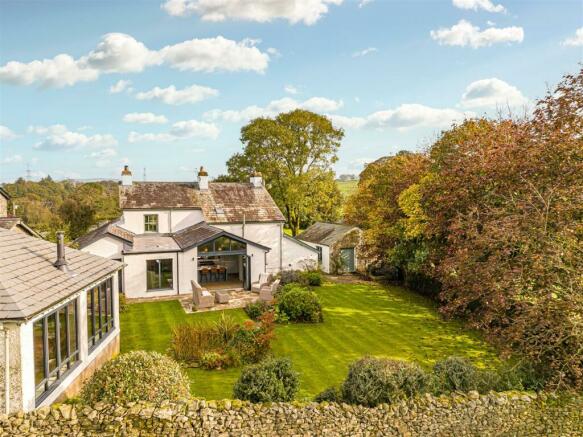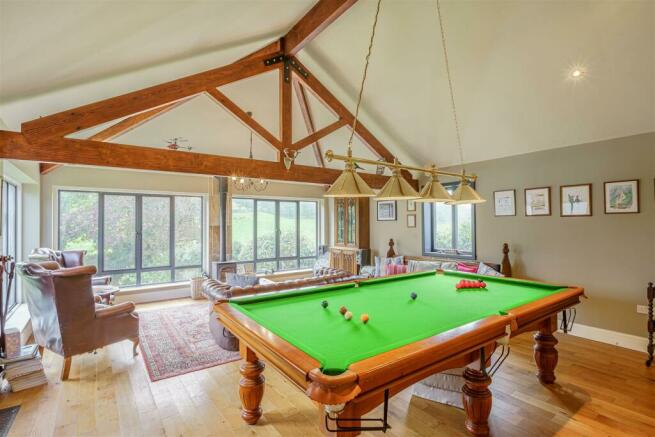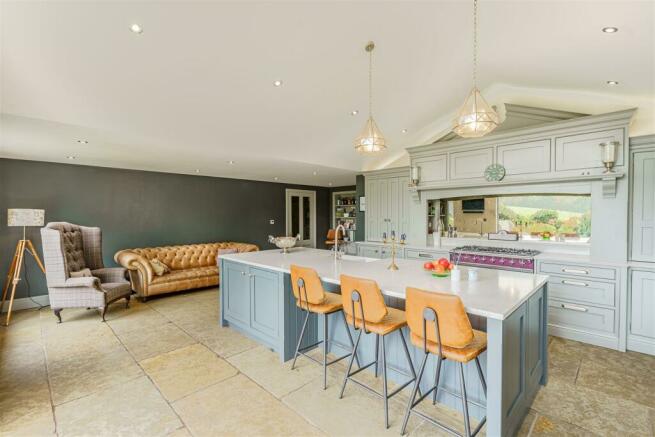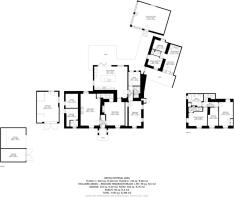Old Hutton, Kendal
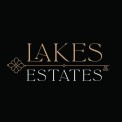
- PROPERTY TYPE
Detached
- BEDROOMS
6
- BATHROOMS
4
- SIZE
4,153 sq ft
386 sq m
- TENUREDescribes how you own a property. There are different types of tenure - freehold, leasehold, and commonhold.Read more about tenure in our glossary page.
Freehold
Key features
- Immaculate 4 Bed Detached Georgian Home
- 2 Bed Income Generating Holiday Let
- Located on the Fringes of the Lake District National Park
- Short Commute to Kendal, Sedbergh & Kirkby Lonsdale
- Just 3 Miles to Oxenholme Station & M6 Nearby
- Surrounded by Open Countryside
- Beautiful Lakeland Fell Views
- Landscaped Gardens, Recreational Garden Room & Paddock
- High Quality Fixtures & Fittings Throughout
- Range of Outbuildings, Workshop / Garage & Detached Car Port
Description
Hutton Yeat - Step into the inviting hallway, where warmth and authenticity embrace you from the moment you enter. The storage cupboard is perfect for concealing your outerwear, while the pheasant wallpaper and plush carpet adds stylish, rural charm.
Turning left into the lounge, there is a comforting blend of country-inspired accents amidst modern-day comfort. The room is spacious and filled with natural light flooding through dual-aspect windows. The centrepiece is a magnificent fireplace with a handsome stone hearth and mantel, housing a log burner and there are also attractive cast iron radiators. An ornate mirror conceals the television on the far wall and there is also a concealed storage cupboard.
The spacious dining room has warm terracotta tiles and an attractive stone fireplace. There is a window to the front elevation offering uninterrupted views over the paddock. There are ornate wall lights.
The impressive kitchen-diner, is a vast space that captivates with its undeniable 'wow factor.' Limestone tiled flooring with underfloor heating throughout compliments the bespoke kitchen suite surrounding a fantastic central island. The island, has a sleek Silestone worksurface and an integrated Belfast sink as well as providing seating . The kitchen is not just visually stunning it offers functionality with a range of integrated appliances including a fridge freezer, dishwasher, microwave and wine cooler. The centrepiece is the Lacanche range oven which has a mirrored splashback over as well as downlights. Large bi-folding doors, allow a seamless transition from indoor to outdoor living awaits. The limestone tiles extend into the patio area.
Off the kitchen is the utility / boot room, which is an essential space living in the centre of the Lake District. There are hooks for jackets, a high shelf for caps, and a bespoke seating bench that conceals footwear. Housed in an attractive unit is the washing machine and tumble dryer. The limestone flooring continues through the utility room, ground floor shower room and hallway.
The ground floor bedroom is a comfortable double which is flooded with natural light. There is a handy storage cupboard and well maintained carpet. This is a fantastic space for guests, elderly relatives or teenagers. The shower room is incredibly stylish with black wall tiling and a spacious walk in shower cubicle. Complete with a low level w/c and a floating vanity sink unit with a mirror over.
From the dining room there are stairs leading up to the first floor. The area is bright and airy thanks to a skylight over and there is also a recessed bookshelf.
At the top of the stairs to the right hand side there is a spacious farmhouse-style family bathroom, which has a freestanding roll-top bath, a bidet, a pedestal sink unit and a low level w/c. There is a cast iron radiator with a towel rail over.
There are three further bedrooms which all offer stunning open countryside views towards Lakeland fell. The master bedroom has a stylish en-suite with black wall tiling and a spacious walk in shower cubicle. Complete with a low level w/c and a floating vanity sink unit with a mirror over.
Finally there is a separate games room, which is a highly versatile space filled with endless potential. The vaulted ceiling, exposed beams, cosy log burner and large windows overlooking the garden create a fantastic atmosphere, perfect for entertaining guests.
The Hen House - Generating circa £16,000 per annum, The Hen House is a 2 bed holiday cottage further enhancing the appeal of Hutton Yeat. Enter into a large area that serves as the living space and leads through to the kitchen. With plenty of room for seating, the lounge is spacious and light thank to the glazed door and windows. Warm wooden floor extends into the kitchen area where amenities include dishwasher, oven, microwave and fridge freezer. There are two comfortable bedrooms, both light and airy, along with a bathroom that comprises a shower, washbasin and WC.
Grounds & Outbuildings - A sweeping driveway flanked by the paddock, leads to the property with plentiful space for cars. Ther are two impressive outbuildings, the first is a masonry garage / workshop and the second an oak carport consisting of one secure garage and an open bay. Both with electric, ample room for storage, these outhouses offer a multitude of uses. Keep vehicles, sporting equipment, boats and gardening tools sheltered and safe. An outside WC and garden store are also situated beside the home. The paddock is well maintained and accessed via a gate near the carport.
The rear garden is a incredibly private and is designed to be as low maintenance as possible. South facing with variegated trees, a small pond and large patio, the back garden faces out over fields. It's a space that provides tranquillity amongst peaceful surroundings and is very much an extension of the luxury and attention to detail that is evident throughout the home.
With a paddock at the front of the house, and landscaped gardens to the rear, space is a consistent feature externally as much as internally at Hutton Yeat.
Location - Old Hutton, located on the outskirts of the Lake District National Park is just 4 miles west of Kendal, offers a picturesque setting with convenient access to nearby amenities and facilities. Kendal, situated to the east, provides a range of amenities including supermarkets, pubs, cafes, primary schools, a grammar school and a host of high street shops. Sedbergh, located approximately 8 miles northeast, is known for its renowned secondary school. Kirkby Lonsdale is located just 6.7 miles South East alongside the River Lune. Known for its stunning natural beauty, historic architecture, and charming market town ambiance. The town is famous for its medieval Devil's Bridge, a three-arched stone bridge that dates back to the 12th century, offering a popular spot for visitors and photographers. Additionally, Kirkby Lonsdale boasts quaint streets, traditional pubs, independent shops, and a vibrant market that attract both locals and tourists.
Transportation is convenient, with Oxenholme station just 3 miles away and easy access to the M6 motorway, facilitating travel to nearby areas and beyond. Old Hutton itself boasts a fantastic CofE primary school and a parish church, contributing to the community's social and educational offerings. The Station Inn at Oxenholme is nearby featuring a cosy bar serving real ales and a restaurant menu which is created using fresh and local ingredients.
There are many walks and hikes from the doorstep including Helm Loop, Lancaster Canal Trail, Sedgwick Village Loop, St John Helsington Church Loop and many more which give stunning vantage points across the Lake District countryside. The surrounding countryside provides ample opportunities for outdoor activities such as hiking, cycling, and exploring the nearby Yorkshire Dales and Lake District National Park.
Services - Mains water and electricity (updated in 2017). Private drainage to a cesspit. Oil fired central heating (the boiler is just 2 years old). Internet provided throughout Old Hutton by B4RN. There is a CCTV and a PA system installed.
Directions - Leaving the M6 at Junction 36, head towards Crooklands/Endmoor on the A65. Passing the Crooklands Hotel, continue on for 4 miles before turning right onto Helmside Road, Oxenholme for around half a mile. Turn right onto the B6254 for 1.8 miles. Pass Old Hutton Primary School and carry on up the hill for half a mile. You will find the drive for Hutton Yeat on the right after the bend.
Brochures
Hutton Yeat Brochure.pdfBrochureCouncil TaxA payment made to your local authority in order to pay for local services like schools, libraries, and refuse collection. The amount you pay depends on the value of the property.Read more about council tax in our glossary page.
Band: F
Old Hutton, Kendal
NEAREST STATIONS
Distances are straight line measurements from the centre of the postcode- Oxenholme Lake District Station2.5 miles
- Kendal Station4.2 miles
- Burneside Station6.1 miles
About the agent
At Lakes Estates, we pride ourselves on being modern, innovative and transparent whilst providing a luxury service to all of our clients. Whilst we specialise in all things property our priority is always you!
Our ethos is to support you whilst you move. From a professional listing service right through to key handover our team has been carefully curated to ensure you receive the highest levels of service. We have an office in the heart of Penrith and there you will find a comfortable
Notes
Staying secure when looking for property
Ensure you're up to date with our latest advice on how to avoid fraud or scams when looking for property online.
Visit our security centre to find out moreDisclaimer - Property reference 32661062. The information displayed about this property comprises a property advertisement. Rightmove.co.uk makes no warranty as to the accuracy or completeness of the advertisement or any linked or associated information, and Rightmove has no control over the content. This property advertisement does not constitute property particulars. The information is provided and maintained by Lakes Estates, Penrith. Please contact the selling agent or developer directly to obtain any information which may be available under the terms of The Energy Performance of Buildings (Certificates and Inspections) (England and Wales) Regulations 2007 or the Home Report if in relation to a residential property in Scotland.
*This is the average speed from the provider with the fastest broadband package available at this postcode. The average speed displayed is based on the download speeds of at least 50% of customers at peak time (8pm to 10pm). Fibre/cable services at the postcode are subject to availability and may differ between properties within a postcode. Speeds can be affected by a range of technical and environmental factors. The speed at the property may be lower than that listed above. You can check the estimated speed and confirm availability to a property prior to purchasing on the broadband provider's website. Providers may increase charges. The information is provided and maintained by Decision Technologies Limited.
**This is indicative only and based on a 2-person household with multiple devices and simultaneous usage. Broadband performance is affected by multiple factors including number of occupants and devices, simultaneous usage, router range etc. For more information speak to your broadband provider.
Map data ©OpenStreetMap contributors.
