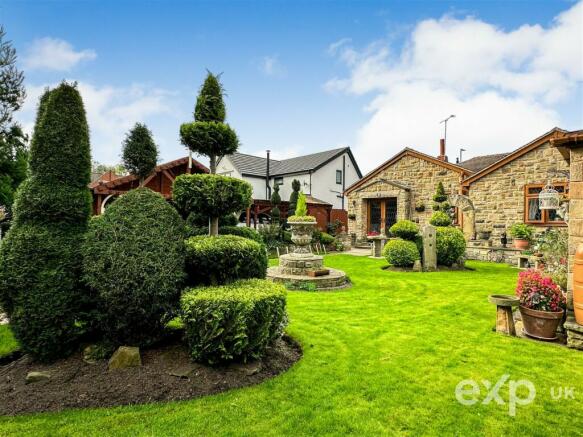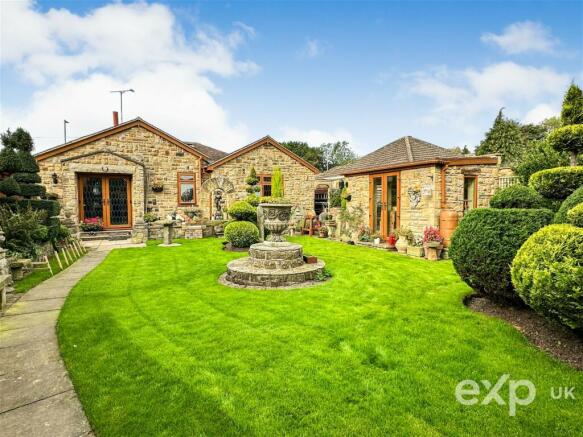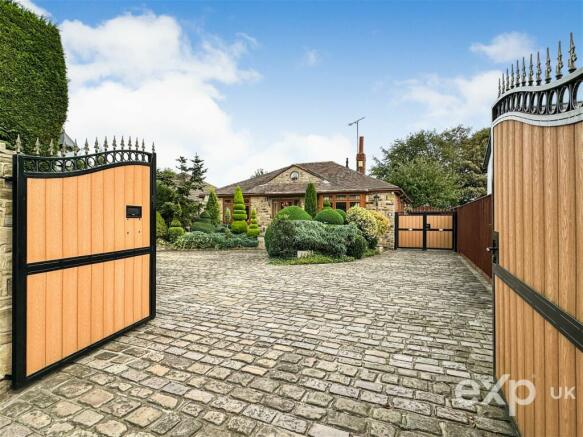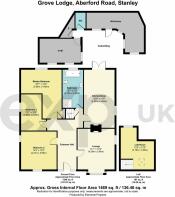Aberford Road, Stanley, Wakefield, WF3 4NT

- PROPERTY TYPE
Detached Bungalow
- BEDROOMS
3
- BATHROOMS
1
- SIZE
Ask agent
- TENUREDescribes how you own a property. There are different types of tenure - freehold, leasehold, and commonhold.Read more about tenure in our glossary page.
Freehold
Key features
- STUNNING EDWARDIAN DETACHED TRUE BUNGALOW
- IMMACULATE PRESENTATION THROUGHOUT
- DECEPTIVELY SPACIOUS
- 4 PIECE BATHROOM
- USEFUL LOFT ROOM
- GENEROUS LEVEL PLOT
- OFF STREET PARKING FOR SEVERAL CARS
- EXQUISITE LANDCAPED GARDENS TO FRONT & REAR
- EXCELLENT LOCAL AMENITIES & TRANSPORT LINKS
- Please quote JI 0641 when enquiring about this property.
Description
Please quote JI 0641 when enquiring about this property.
Grove Lodge is a stunning stone-fronted Edwardian 3 bedroom detached true bungalow set on a generous level plot with exquisite landscaped gardens in Stanley, close to excellent local amenities, schools and transport links to both Leeds & Wakefield, and further afield via the close-by M62 and M1 Motorway networks. The property is also situated close to Normanton Golf Course and Stanley Nature Reserve, and backs onto open fields and a bridleway which are part of the Pennine Way, and which lead to Stanley Marina where excellent canal-side walks can be found.
Deceptively spacious and with immaculate presentation throughout, in addition to a dual aspect lounge, kitchen/diner, three good sized bedrooms and a 4 piece bathroom, this spacious home also offers a useful loft room, summerhouse, car port and two large outbuildings, currently used as a gym and workshop, The outbuildings would also be ideal for small business use, subject to any necessary consents.
THE PROPERTY
A part glazed uPVC door to to the front leads into a welcoming paneled hallway with access to all the ground floor rooms, and to the useful loft room.
The cozy lounge to the front has dual aspect windows letting in plenty of light, and oak paneling to the walls, together with a feature stone fireplace with wood burning stove and ornate coving and plaster-work to the ceiling.
To the rear is a stunning dual aspect kitchen with a range of shaker-style units with granite worktops over, Belfast sink with mixer tap, and tiling between the units. There is also a freestanding range style cooker with extractor fan over, and a wealth of integrated appliances including a dishwasher, fridge/freezer, wine cooler and microwave. There is also a feature cast iron fireplace to one wall and double patio doors open out onto the exquisite rear landscaped garden - ideal for entertaining!
The generous master bedroom is an L shaped room to the rear with large window overlooking the rear garden. There is wooden paneling to one wall, together with ornate coving and plaster-work to the ceiling.
Bedroom 2 to the front is a further generous double room with dual aspect windows letting in plenty of light. This spacious room is decorated in neutral tones and has wooden paneling to the walls. This room could also be used as a formal dining room if preferred.
Situated to the rear, Bedroom 3 is a good sized single room with a large window to the side of the property letting in plenty of light.
The stunning Family Bathroom features a 4 piece suite with freestanding bath with hand-held shower and an Edwardian-Style wc and sink, together with a spacious shower cubicle with chrome mixer shower with dual shower heads and a glazed panels.
A staircase leads to the useful loft room with power, light and velux window overlooking the rear garden and open fields beyond.
EXTERNALLY
Dual gates to the front lead into a spacious stone and granite-set driveway providing ample off street parking for several cars and bordered by a range of borders planted with ornamental shrubs and trees. Further double drive gates open up to a driveway to the side of the property, providing further parking and leading down to the car port and rear garden.
The stunning and deceptively large landscaped rear garden features a seating area close to the house, stone-fronted summerhouse, ornamental fish pond, car port, large lawn surrounded by borders with mature plants and specimen trees, shrubs and topiary. A feature archway leads through to a further paved area, and "Fernery" providing further space for outdoor dining. To this area are also two generous outbuildings and a wc. One outbuilding is currently being used as a large workshop and the other as a gym, but could be used as a bar/entertaining area, or a study/ home office etc if preferred. The outbuildings would also be ideal for small business use, subject to any necessary planning consents.
Viewing of this stunning home is highly recommended to appreciate its space and quality of finish.
Brochures
Brochure 1Council TaxA payment made to your local authority in order to pay for local services like schools, libraries, and refuse collection. The amount you pay depends on the value of the property.Read more about council tax in our glossary page.
Band: D
Aberford Road, Stanley, Wakefield, WF3 4NT
NEAREST STATIONS
Distances are straight line measurements from the centre of the postcode- Outwood Station1.6 miles
- Wakefield Kirkgate Station2.0 miles
- Wakefield Westgate Station2.1 miles
About the agent
eXp UK are the newest estate agency business, powering individual agents around the UK to provide a personal service and experience to help get you moved.
Here are the top 7 things you need to know when moving home:
Get your house valued by 3 different agents before you put it on the market
Don't pick the agent that values it the highest, without evidence of other properties sold in the same area
It's always best to put your house on the market before you find a proper
Notes
Staying secure when looking for property
Ensure you're up to date with our latest advice on how to avoid fraud or scams when looking for property online.
Visit our security centre to find out moreDisclaimer - Property reference S737679. The information displayed about this property comprises a property advertisement. Rightmove.co.uk makes no warranty as to the accuracy or completeness of the advertisement or any linked or associated information, and Rightmove has no control over the content. This property advertisement does not constitute property particulars. The information is provided and maintained by eXp UK, Yorkshire and The Humber. Please contact the selling agent or developer directly to obtain any information which may be available under the terms of The Energy Performance of Buildings (Certificates and Inspections) (England and Wales) Regulations 2007 or the Home Report if in relation to a residential property in Scotland.
*This is the average speed from the provider with the fastest broadband package available at this postcode. The average speed displayed is based on the download speeds of at least 50% of customers at peak time (8pm to 10pm). Fibre/cable services at the postcode are subject to availability and may differ between properties within a postcode. Speeds can be affected by a range of technical and environmental factors. The speed at the property may be lower than that listed above. You can check the estimated speed and confirm availability to a property prior to purchasing on the broadband provider's website. Providers may increase charges. The information is provided and maintained by Decision Technologies Limited.
**This is indicative only and based on a 2-person household with multiple devices and simultaneous usage. Broadband performance is affected by multiple factors including number of occupants and devices, simultaneous usage, router range etc. For more information speak to your broadband provider.
Map data ©OpenStreetMap contributors.




