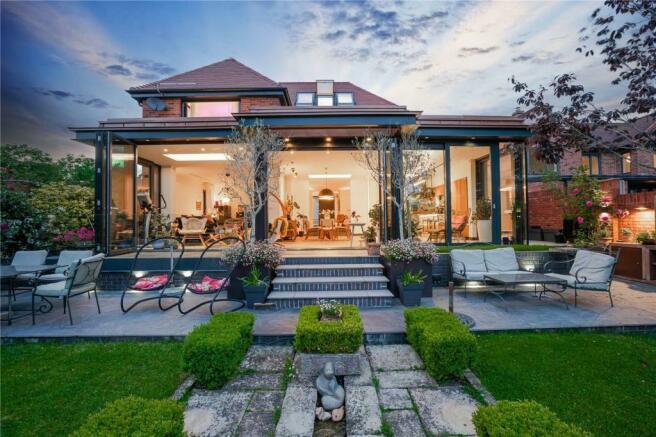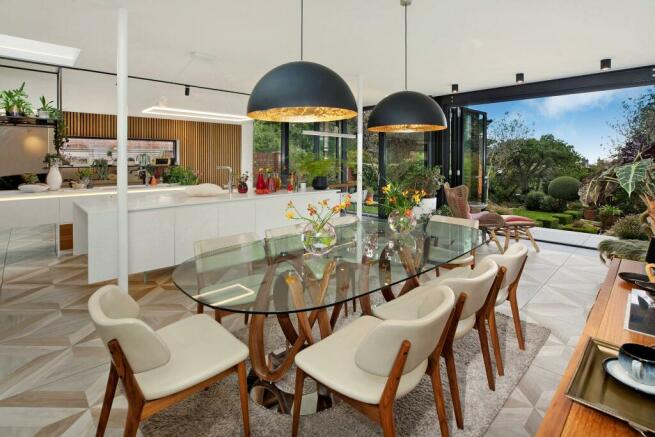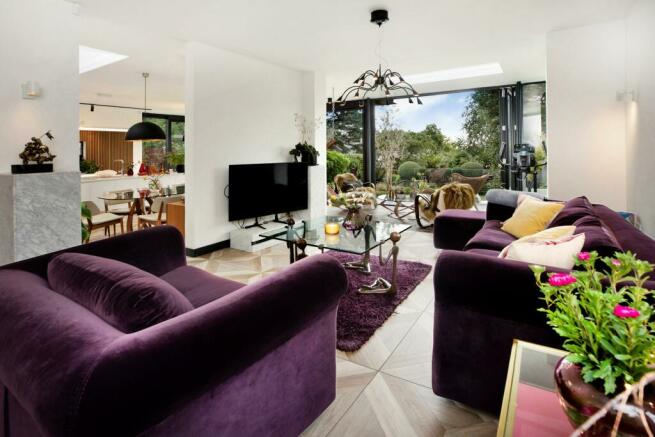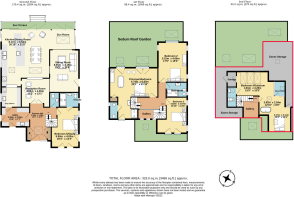
Rosebarn Avenue, Exeter, Devon, EX4

- PROPERTY TYPE
Detached
- BEDROOMS
5
- BATHROOMS
4
- SIZE
Ask agent
- TENUREDescribes how you own a property. There are different types of tenure - freehold, leasehold, and commonhold.Read more about tenure in our glossary page.
Freehold
Key features
- 5 bedrooms
- 2 reception rooms
- 4 bathrooms
- Elevated position, but walking distance to city centre.
- Spa / Steam Room
- Detached
- Garden
- Private Parking
- Home office
Description
Designed by Exeter-based architects, Heighway Field Associates, 1 Rosebarn Avenue is a contemporary family home with generously sized rooms that is focussed on modern living and multi-generational use. It has been finished to an exceptionally high specification throughout with an emphasis on high standards of thermal efficiency and low energy costs
The house is south-facing and set well back off Rosebarn Avenue, a much sought-after residential street in the northern part of Exeter within walking distance of the city centre. It also has an elevated setting with views of the estuary and beyond to the sea. It is built of brick under a clay roof, with tall Schüco windows that provide a lovely feeling of light and space inside.
The current owners have recently undertaken a wholescale transformation to create a truly stylish family home. Great care and attention to detail has been taken in the fittings to the interior from the contemporary entrance hall with its Italian terrazzo porcelain tiles, LED illuminated staircase and oak wall panelling to the magnificent open plan space incorporating the reception hall, kitchen/breakfast room, reception room with separate seating and dining areas and sun room.
This layout is designed to create a hub that is perfect for both modern family life and for entertaining. Although open plan, each area is distinct with magnificent views of the rear garden and beyond.
The kitchen is fitted with contemporary units, built-in Miele and Siemens appliances and is organised around a central island supported by tempered glass and illuminated underneath. Currently serving as a study/tv room, part of the ground floor is given over to an annexe designed for an elderly or disabled family member, with an en suite shower room plus disabled access from the hall and with its own separate side entrance.
The rest of the bedrooms and bathrooms are spread over the first and second floors and are beautifully appointed and equipped. The principal bedroom occupies about half of the first floor and is south-facing and L-shaped to incorporate an integral bathtub and shower. There are two further double bedrooms and a shared shower room across the landing.
The second floor is contained within the roof space and accommodates a further L-shaped double bedroom that doubles as a spa/solarium with an en suite steam room.
Equal care and attention have been lavished on the garden, which is private and professionally designed and has been stocked over the years from The Chelsea Flower Show with a wide variety of ornamental cherry trees, magnolias, rhododendrons, acers and roses.
At the front and positioned adjacent to the parking area, the front garden is planted with red roses and Nandina to provide an elegant foreground with all year round colour. The back garden has been designed with two areas. The
formal part has an ornate Italian feel, with a central canal flanked between natural stone paved paths and clipped box hedging.
On both sides of the canal are lawns edged with stone. Beside it is an outdoor kitchen with a Portuguese built-in BBQ and a dining area surrounded by heavenly scented roses and trailing jasmine. This space is also designed to contain a jacuzzi with plumbing and electricity on hand. In
addition, a wisteria-covered, wrought iron swinging bench, which converts into a double bed, is carefully positioned to catch the last rays of sunset.
Stone steps lead down to the informal part of the garden. This contains a natural-looking stream with a rose and jasmine bedecked gazebo positioned as a focal point, with another seating area at the far corner.
1 Rosebarn Avenue is situated in a south-facing, elevated position in one of Exeter's best areas, just off Pennsylvania Road and near to Exeter university campus and the city centre.
There is a Co-op convenience store close by on Pennsylvania Avenue along with Waitrose and Morrisons both about a
7-minute drive away. For wider requirements the city centre, Cathedral Yard, John Lewis and Princesshay shopping centre, with its many shops and restaurants are also conveniently close at hand. Exeter Squash Club, Cricket Club and University Sports Park with its outdoor swimming pool are all within walking distance.
There is a wide choice of local schools both from the independent and state sectors including Exeter School, Maynard's and the Cathedral School. Blundell's School in Tiverton offers a daily bus service from Exeter. The M5 motorway network, providing links to London and The Midlands is to the east of the city, as is Exeter International Airport.
Exeter has two railway stations, with Exeter St David's offering regular services to Paddington (2 hours 7 minutes), and Exeter Central to Waterloo (3 hours 17 minutes
Brochures
More DetailsRosebarn Avenue, ExeCouncil TaxA payment made to your local authority in order to pay for local services like schools, libraries, and refuse collection. The amount you pay depends on the value of the property.Read more about council tax in our glossary page.
Band: F
Rosebarn Avenue, Exeter, Devon, EX4
NEAREST STATIONS
Distances are straight line measurements from the centre of the postcode- St James Park Station0.6 miles
- Polsloe Bridge Station1.1 miles
- Exeter Central Station1.0 miles
About the agent
About us
We are passionate about property. Our foundations are built on supporting clients in one of the most significant decisions they'll make in their lifetime. As your partners in property, we act with integrity and are here to help you achieve the very best price for your home in the quickest possible time. We offer a range of services for your property requirements. If you are selling, buying or letting a home, or you need some frank advice and insight on th
Industry affiliations



Notes
Staying secure when looking for property
Ensure you're up to date with our latest advice on how to avoid fraud or scams when looking for property online.
Visit our security centre to find out moreDisclaimer - Property reference EXE012007008. The information displayed about this property comprises a property advertisement. Rightmove.co.uk makes no warranty as to the accuracy or completeness of the advertisement or any linked or associated information, and Rightmove has no control over the content. This property advertisement does not constitute property particulars. The information is provided and maintained by Knight Frank, Exeter. Please contact the selling agent or developer directly to obtain any information which may be available under the terms of The Energy Performance of Buildings (Certificates and Inspections) (England and Wales) Regulations 2007 or the Home Report if in relation to a residential property in Scotland.
*This is the average speed from the provider with the fastest broadband package available at this postcode. The average speed displayed is based on the download speeds of at least 50% of customers at peak time (8pm to 10pm). Fibre/cable services at the postcode are subject to availability and may differ between properties within a postcode. Speeds can be affected by a range of technical and environmental factors. The speed at the property may be lower than that listed above. You can check the estimated speed and confirm availability to a property prior to purchasing on the broadband provider's website. Providers may increase charges. The information is provided and maintained by Decision Technologies Limited.
**This is indicative only and based on a 2-person household with multiple devices and simultaneous usage. Broadband performance is affected by multiple factors including number of occupants and devices, simultaneous usage, router range etc. For more information speak to your broadband provider.
Map data ©OpenStreetMap contributors.





