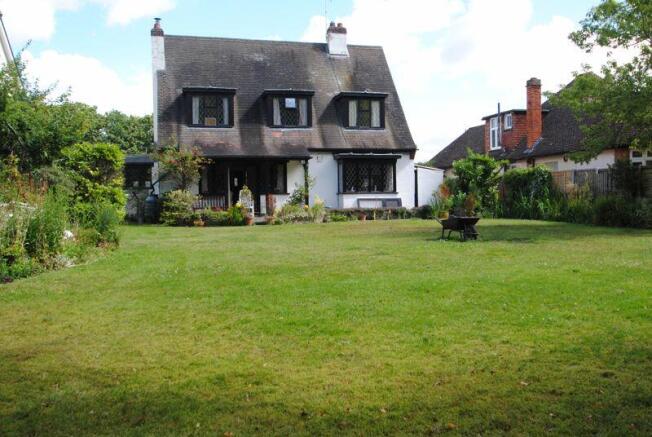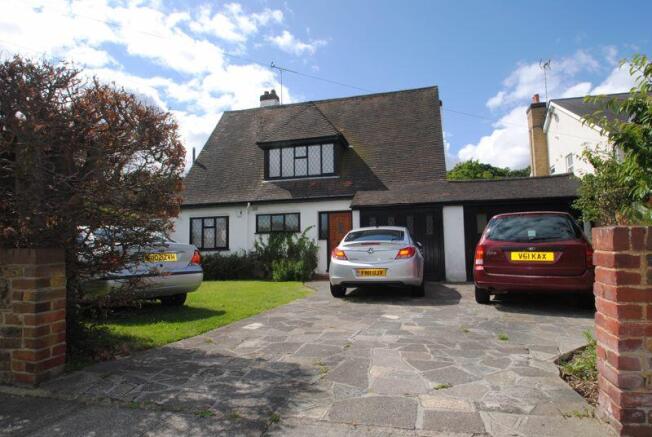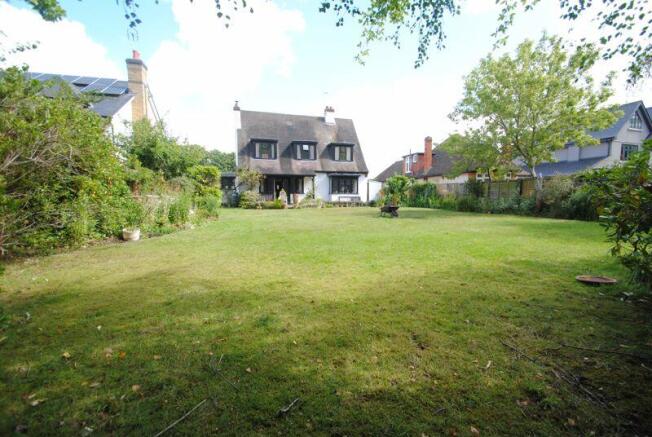Potential Development Or Refurbishment Project!

- PROPERTY TYPE
Detached
- BEDROOMS
3
- BATHROOMS
2
- SIZE
Ask agent
- TENUREDescribes how you own a property. There are different types of tenure - freehold, leasehold, and commonhold.Read more about tenure in our glossary page.
Freehold
Key features
- SOLE AGENTS
- POTENTIAL REDEVELOPMENT OR REFURBISHMENT/EXTENSION PROJECT
- PLOT APPROX 60' WIDE
- APPROX 180 REAR GARDEN BACKING ONTO BELFAIRS WOODS
- 3 BEDROOMS - MAIN BEDROM WITH EN SUITE SHOWER/WC.
- 2 RECEPTIONS
- KITCHEN/BREAKFAST ROOM
- DOUBLE GARAGE
- EXREMELY SOUGHT AFTER LOCATION
Description
The property is situated on an usually large plot which to the rear is split into two sections with the lawn area being in the region of 75' and then has a further "wooded" section of some 115'.
Located in this enviable position in the premier sought after road in Belfairs and has the added advantage of a south backing garden which over looks and has direct access into Belfairs Country Park with its leisure facilities including the golf course and ideal for dog walks.
The current property offers to the ground floor entrance hallway, Cloakw/c, Rear elevation lounge & Separate dining room. Kitchen/breakfast room. Utility. To the first floor is the landing. Main bedroom with en suite shower/wc. Two further bedrooms and family bathroom/wc..
Externally is a part integral double garage.
The property has gas central heating and is part double glazed.
The property is within a short stroll of the local shops and the A127 is close by and gives access to the surrounding areas.
Leigh Broadway with its excellent range of shops, boutiques and restaurants tare a short drive away. Leigh C2C station gives access to London in less than an hour..
ACCOMMODATION COMPRISES:
HALLWAY:
CLOAK/WC;
LOUNGE: 20' X 13'6 (6.10 X 4.09) With French doors and side lights over looking and leading to the rear garden. Further windows to either side of the chimney which has a dual fitted wood burner.
DINING ROOM: 13'6 X 13'6 MAX (4.08 X 4.08) Bay window to rear.
KITCHEN/BREAKFAST ROOM: 13'3 X 10'3 (4.06 X 3.06) Fitted with a range of base & eye level units. Belling rnage style double oven.
Floor mounted gas central heating boiler. Window to front. Door to side.
UTILITY: 8'8 X 7'4 (2.70 x 2.20)
FIRST FLOOR
LANDING: 18' X 8.3 MAX (5.53 X 2.53) Window to front. Eaves cupboard. Airing cupboard with hot water tank
BEDROOM 1: 16'3 MAX X 10'6 ( 4.96 X 4.32) Windows to rear & side. Door to
EN SUITE SHOWER/WC. 10'4 X 2'10 (3.6 X 0.88) Low level w.c Wash hand basin. Shower tray. Eaves cupbaord
BEDROOM 2: 13' MAX X 10'9 ( 4.04 X 3.28) Window to rear. Eaves cupboard.
BEDROOM 3: 12' X 9'6 MAX (3.64 X 2.88) Window to rear. Eaves cupboard.
FAMILY BATHROOM/WC: Coloured suite. Fully tiled walls. Window to side.
EXTERIOR;
INDEPENDEANT DRIVEWAY LEADS TO THE GARAGES:
GARAGE 1: 17'3 X 12'2 (5.25 X 3.51) Double doors and door to rear garden
GARAGE 2: 14'9 X 8' (4.51 X 2.43) Double doors. Open to garage 1
EXTERIOR
FRONT GARDEN: Mainly laid to lawn with hedges. Pedestrian gates to either side.
REAR GARDEN: APPROX 175'
LAWN SECTION: Approx 65' South backing therefore enjoying sun throughout the day. Leads to
WOODLAND SECTION: Approx 115' Densely wooded and ideal nature reserve. As already mentioned the property does back directly onto Belfairs Country Park and has direct access via a gate
EPC: TBC
TAX BAND: F
Energy performance certificate - ask agent
Council TaxA payment made to your local authority in order to pay for local services like schools, libraries, and refuse collection. The amount you pay depends on the value of the property.Read more about council tax in our glossary page.
Band: F
Potential Development Or Refurbishment Project!
NEAREST STATIONS
Distances are straight line measurements from the centre of the postcode- Leigh-on-Sea Station1.3 miles
- Chalkwell Station2.1 miles
- Rayleigh Station2.5 miles
About the agent
COVERING SOUTH ESSEX - ABODE Estates are the agents you need whether you are selling, letting, buying or renting.
We pride ourselves on offering a relaxed yet proven professional approach with an enthusiastic team who aim to offer a service where we know that clients have the confidence in us and come back time after time. That they are only too happy to recommend us to their friends and families – Why not look at our outstanding reviews and testimonials on Google from current an
Industry affiliations



Notes
Staying secure when looking for property
Ensure you're up to date with our latest advice on how to avoid fraud or scams when looking for property online.
Visit our security centre to find out moreDisclaimer - Property reference 12084589. The information displayed about this property comprises a property advertisement. Rightmove.co.uk makes no warranty as to the accuracy or completeness of the advertisement or any linked or associated information, and Rightmove has no control over the content. This property advertisement does not constitute property particulars. The information is provided and maintained by Abode, Covering Essex. Please contact the selling agent or developer directly to obtain any information which may be available under the terms of The Energy Performance of Buildings (Certificates and Inspections) (England and Wales) Regulations 2007 or the Home Report if in relation to a residential property in Scotland.
*This is the average speed from the provider with the fastest broadband package available at this postcode. The average speed displayed is based on the download speeds of at least 50% of customers at peak time (8pm to 10pm). Fibre/cable services at the postcode are subject to availability and may differ between properties within a postcode. Speeds can be affected by a range of technical and environmental factors. The speed at the property may be lower than that listed above. You can check the estimated speed and confirm availability to a property prior to purchasing on the broadband provider's website. Providers may increase charges. The information is provided and maintained by Decision Technologies Limited. **This is indicative only and based on a 2-person household with multiple devices and simultaneous usage. Broadband performance is affected by multiple factors including number of occupants and devices, simultaneous usage, router range etc. For more information speak to your broadband provider.
Map data ©OpenStreetMap contributors.



