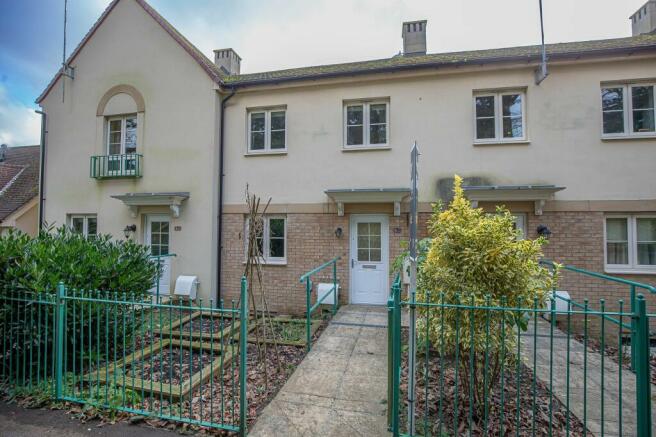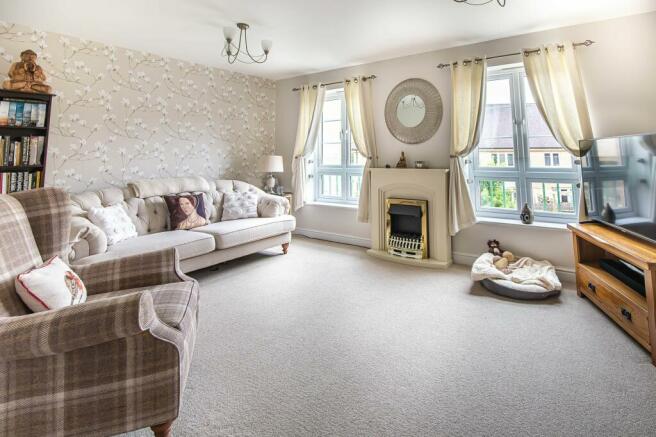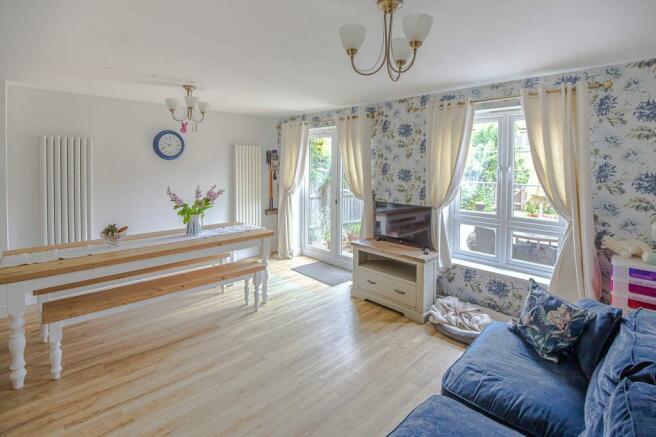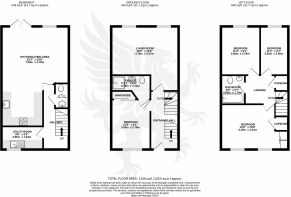
Sir Bernard Lovell Road, Malmesbury, SN16

- PROPERTY TYPE
Town House
- BEDROOMS
4
- BATHROOMS
2
- SIZE
1,346 sq ft
125 sq m
- TENUREDescribes how you own a property. There are different types of tenure - freehold, leasehold, and commonhold.Read more about tenure in our glossary page.
Freehold
Key features
- Virtual tour Available
- Modern Townhouse
- Kitchen Family Room
- Utility Room
- En Suite
- Enclosed Garden
- Carport
Description
33 Sir Bernard Lovell is a beautifully presented and energy efficient home located in the historic town of Malmesbury. The property was built by the award winning developers, Redrow Homes in 2012 and offers deceptively spacious accommodation with 1346 sq.ft spanning three floors.
The ground floor of the accommodation comprises the living room with views across the garden and bedroom one benefitting from fitted wardrobes and an en suite. Stairs lead to the first floor with three further bedrooms and a family bathroom.
On the lower ground floor is the kitchen family room fitted with high gloss white units and integrated ‘Smeg’ appliances opening to the dining / family area with direct access to the beautiful rear garden. A useful utility room and cloakroom are off the hallway.
Externally the property enjoys a low maintenance fully enclosed rear garden, laid to ‘AstroTurf’ with beautiful shrub borders. A sandstone patio and pathway leads to the rear access with a decked corner seating area providing a ideal spot to enjoy the weather. The property offers a carport with lockable storage area.
EPC Rating: C
Kitchen Family Room
7.09m x 4.78m
Upvc double glazed window and double doors opening onto the rear garden. Matching range of wall and base units with rolled edge worksurfaces over and inset stainless steel sink and drainer with mixer tap. Tiled splash backs. Integrated ’Smeg’ appliances
include oven, microwave, dishwasher, fridge and five ring induction hob with stainless steel extractor fan over. Two vertical radiators.
Utility Room
2.95m x 1.65m
Cloakroom
Low level W/C and pedestal wash hand basin. Karndean flooring. Radiator.
Entrance Hall
Upvc double glazed entrance door to front. Telephone point.
Radiator. Stairs to lower ground and first floor. Doors to:
Living Room
4.78m x 4.57m
Two UPVC double glazed windows to rear. Television and
telephone point. Radiator.
Bedroom One
3.56m x 2.77m
Upvc double glazed window to front. Fitted double wardrobe. Television and telephone point. Radiator. Door to:
En Suite
2.77m x 1.73m
Fully tiled enclosed shower cubicle with shower over, pedestal wash and basin with mixer tap and dual flush w/c. Chrome heated towel rail. Shaver point and extractor fan. Vinyl flooring.
Landing
Airing cupboard containing pressurised, hot water system.
Storage cupboard containing wall mounted boiler. Access to loft space. Wall mounted nest central heating thermostat.
Bedroom Two
4.19m x 3.2m
Two Upvc double glazed windows to front. Fitted double
wardrobe with sliding door. Fitted over stairs storage cupboard. Two radiators.
Bedroom Three
3.45m x 2.77m
Upvc double glazed window to rear. Radiator.
Bedroom Four
3.45m x 2.01m
Upvc double glazed window to rear. Radiator.
Family Bathroom
Panel bath with mixer tap and shower over. Low-level w/c and pedestal wash hand basin with mixer tap. Tiling to principal areas. Extractor fan. Chrome heated towel rail. Vinyl flooring.
Tenure
Tenure: Freehold
Council Tax Band
Council Tax Band: D
Garden
Fully enclosed with timber panel fencing. Range of shrub
and tree borders with ‘astroturf ’ area. Patio and decking
areas. Rear access.
The front garden is predominantly laid to stone chip with raised beds. Pathway to front door.
Parking - Car port
Open fronted with lockable storage area with parking space in front.
Brochures
Brochure 1Council TaxA payment made to your local authority in order to pay for local services like schools, libraries, and refuse collection. The amount you pay depends on the value of the property.Read more about council tax in our glossary page.
Band: D
Sir Bernard Lovell Road, Malmesbury, SN16
NEAREST STATIONS
Distances are straight line measurements from the centre of the postcode- Kemble Station7.3 miles
About the agent
Lockstones opened in 2010 and remains a truly independent estate agent spanning Wiltshire and Gloucestershire. Our local team is committed to providing the very best in property sales and residential lettings. We are proud to be able to offer a bespoke service to each and every customer by tailoring our approach to your individual circumstances and individual property.
The name Lockstones has been trading locally since 1808. By referencing this impressive heritage we are able to combine
Notes
Staying secure when looking for property
Ensure you're up to date with our latest advice on how to avoid fraud or scams when looking for property online.
Visit our security centre to find out moreDisclaimer - Property reference 57e4ab8d-eafb-4029-9cb0-7eb8e1dff8b6. The information displayed about this property comprises a property advertisement. Rightmove.co.uk makes no warranty as to the accuracy or completeness of the advertisement or any linked or associated information, and Rightmove has no control over the content. This property advertisement does not constitute property particulars. The information is provided and maintained by Lockstones Estate Agents, Malmesbury. Please contact the selling agent or developer directly to obtain any information which may be available under the terms of The Energy Performance of Buildings (Certificates and Inspections) (England and Wales) Regulations 2007 or the Home Report if in relation to a residential property in Scotland.
*This is the average speed from the provider with the fastest broadband package available at this postcode. The average speed displayed is based on the download speeds of at least 50% of customers at peak time (8pm to 10pm). Fibre/cable services at the postcode are subject to availability and may differ between properties within a postcode. Speeds can be affected by a range of technical and environmental factors. The speed at the property may be lower than that listed above. You can check the estimated speed and confirm availability to a property prior to purchasing on the broadband provider's website. Providers may increase charges. The information is provided and maintained by Decision Technologies Limited. **This is indicative only and based on a 2-person household with multiple devices and simultaneous usage. Broadband performance is affected by multiple factors including number of occupants and devices, simultaneous usage, router range etc. For more information speak to your broadband provider.
Map data ©OpenStreetMap contributors.





