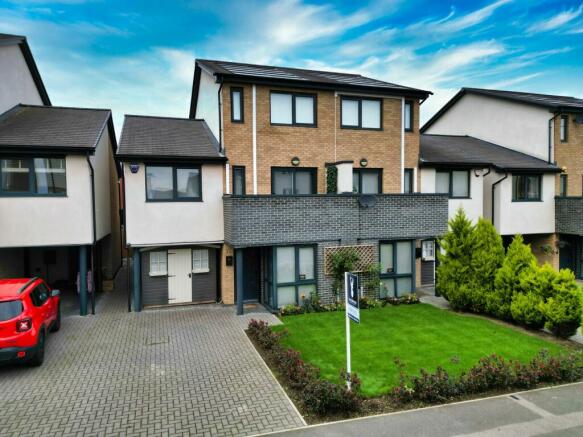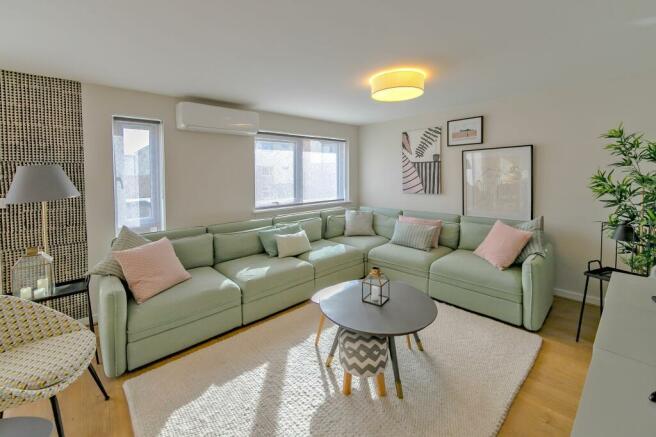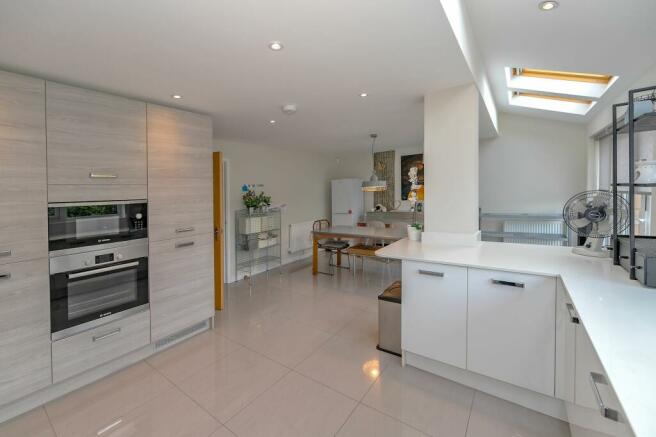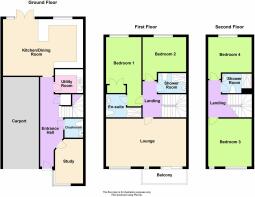
Broughton Grounds Lane, Brooklands, MK10

- PROPERTY TYPE
Town House
- BEDROOMS
4
- BATHROOMS
3
- SIZE
1,722 sq ft
160 sq m
- TENUREDescribes how you own a property. There are different types of tenure - freehold, leasehold, and commonhold.Read more about tenure in our glossary page.
Freehold
Key features
- 4 Bedrooms
- Semi Detached Townhouse
- 3 Bath/Shower Rooms
- 21' Lounge with Balcony
- 21' Kitchen/Dining Room
- Carport & Driveway
- Air Conditioning Installed
Description
Nestled within the sought-after neighbourhood, we are delighted to present this stunning 4-bedroom townhouse, ideal for those seeking the perfect blend of space, style, and comfort. Boasting an impressive exterior and benefiting from a semi-detached layout, this exceptional property offers an enviable standard of living.
Spread across three floors, the ground floor welcomes you with a spacious entrance hall leading you to the heart of this inviting residence. The ground floor showcases an impressive kitchen/dining room, measuring approximately 21', providing ample space for dining and socialising with loved ones. The kitchen is equipped with modern fixtures, ample storage space, and high-quality appliances, making it a haven for any aspiring chef, featuring large windows that allow an abundance of natural light to flood in, creating a warm and inviting atmosphere. Generous lounge, measuring approximately 21' also extends onto a private balcony, perfect for enjoying a morning coffee or evening sundowners.
The property also boasts four bedrooms, each offering a tranquil sanctuary for rest and relaxation. Furthermore, three bath/shower rooms provide convenience and functionality for all members of the household. The attention to detail and modern touches are evident throughout, with air conditioning installed to ensure ultimate comfort.
Stepping outside, the property reveals a delightful outdoor space that is sure to impress. The carport and driveway provide ample parking for multiple vehicles, catering to the needs of a bustling household. The well-maintained exterior affords a low-maintenance lifestyle, allowing you to make the most of your leisure time. Whether you wish to dine al fresco with family and friends or simply relax in the privacy of your own garden, this property has it all.
In summary, this exceptional 4-bedroom townhouse offers a perfect combination of luxury and practicality. From the spacious interior to the idyllic outdoor space, this property presents an exemplary opportunity for anyone searching for a comfortable and stylish abode. With its modern features and convenient location, this property truly offers the chance to live life to the fullest.
EPC Rating: B
Entrance Hall
Stairs to first floor landing, radiator.
Cloakroom
White suite comprising, wash hand basin with storage under and low-level WC, tiled splashback, heated towel rail.
Kitchen/Dining Room
6.43m x 4.55m
Fitted with a range of base and eye level units with worktop space over, 1+1/2 bowl stainless steel sink unit with mixer tap, integrated dishwasher, built in electric oven and gas hob with extractor over, window to rear, bi-fold doors to garden, four skylights, radiator, tiled flooring.
Study
3.58m x 2.21m
Windows to front and side, radiator.
Utility Room
2.24m x 1.91m
Fitted with a matching range of base and eye level units with worktop space, stainless steel sink with single drainer and mixer tap, tiled flooring, plumbing for washing machine.
First Floor Landing
Stairs to second floor landing.
Lounge
6.48m x 3.68m
Window to front, two radiators, patio doors to BALCONY.
Bedroom 1
5.56m x 2.84m
Window to rear, built in wardrobe, radiator.
En-suite Shower Room
White suite comprising wash hand basin, shower cubicle and low-level WC, tiling to all walls, heated towel rail, tiled flooring.
Bedroom 4
3.48m x 2.79m
Window to rear, radiator.
Shower Room
White suite comprising pedestal wash hand basin, shower cubicle and low-level WC, tiled surround, heated towel rail, tiled flooring.
Bedroom 2
3.68m x 3.45m
Window to front, radiator.
Bedroom 3
3.45m x 2.79m
Window to rear, radiator.
Shower Room
White suite comprising pedestal wash hand basin, double shower enclosure and low-level WC, tiled splashback, heated towel rail, tiled flooring.
Parking - Car Port
Parking - On Drive
Council TaxA payment made to your local authority in order to pay for local services like schools, libraries, and refuse collection. The amount you pay depends on the value of the property.Read more about council tax in our glossary page.
Ask agent
Broughton Grounds Lane, Brooklands, MK10
NEAREST STATIONS
Distances are straight line measurements from the centre of the postcode- Woburn Sands Station2.7 miles
- Aspley Guise Station3.2 miles
- Bow Brickhill Station3.2 miles
About the agent
Taylor Walsh, Milton Keynes
Regency Court 224 Upper Fifth Street Central Milton Keynes Buckinghamshire MK9 2HR

INSIGHT
www.taylorwalsh.co.uk
WHY SELL YOUR HOME WITH TAYLOR WALSH?
We care about the homes we sell and we want our clients to feel comfortable listing their biggest asset with us. Trust is important and we provide transparent communication - there are no hidden agendas. We're great listeners, considerate and outstanding negotiators.
We provide our professional and honest advice to maximise the selling price - leaving you with
Notes
Staying secure when looking for property
Ensure you're up to date with our latest advice on how to avoid fraud or scams when looking for property online.
Visit our security centre to find out moreDisclaimer - Property reference 857f82e9-3c36-42b8-b8fa-9fc3321d02f4. The information displayed about this property comprises a property advertisement. Rightmove.co.uk makes no warranty as to the accuracy or completeness of the advertisement or any linked or associated information, and Rightmove has no control over the content. This property advertisement does not constitute property particulars. The information is provided and maintained by Taylor Walsh, Milton Keynes. Please contact the selling agent or developer directly to obtain any information which may be available under the terms of The Energy Performance of Buildings (Certificates and Inspections) (England and Wales) Regulations 2007 or the Home Report if in relation to a residential property in Scotland.
*This is the average speed from the provider with the fastest broadband package available at this postcode. The average speed displayed is based on the download speeds of at least 50% of customers at peak time (8pm to 10pm). Fibre/cable services at the postcode are subject to availability and may differ between properties within a postcode. Speeds can be affected by a range of technical and environmental factors. The speed at the property may be lower than that listed above. You can check the estimated speed and confirm availability to a property prior to purchasing on the broadband provider's website. Providers may increase charges. The information is provided and maintained by Decision Technologies Limited.
**This is indicative only and based on a 2-person household with multiple devices and simultaneous usage. Broadband performance is affected by multiple factors including number of occupants and devices, simultaneous usage, router range etc. For more information speak to your broadband provider.
Map data ©OpenStreetMap contributors.





