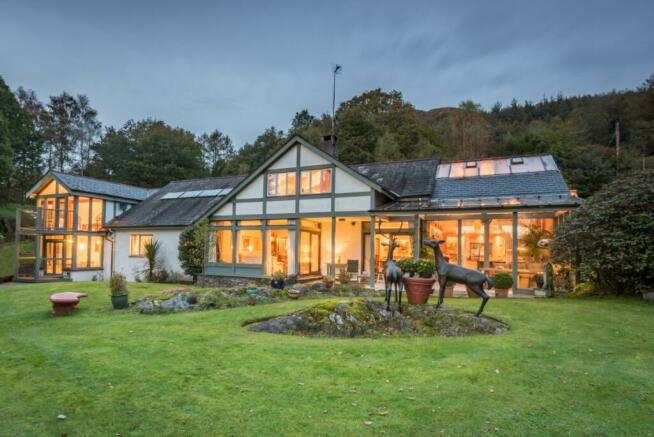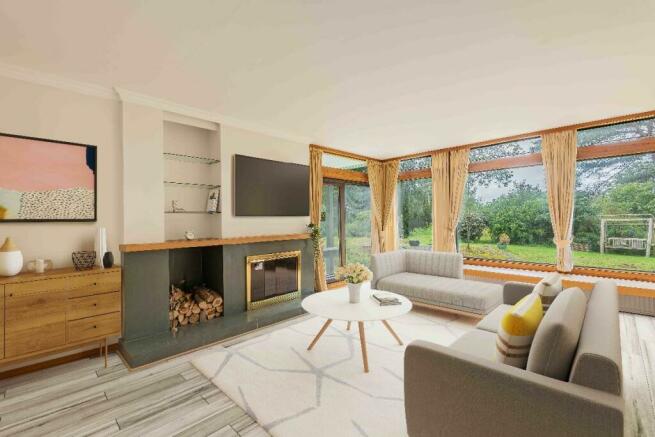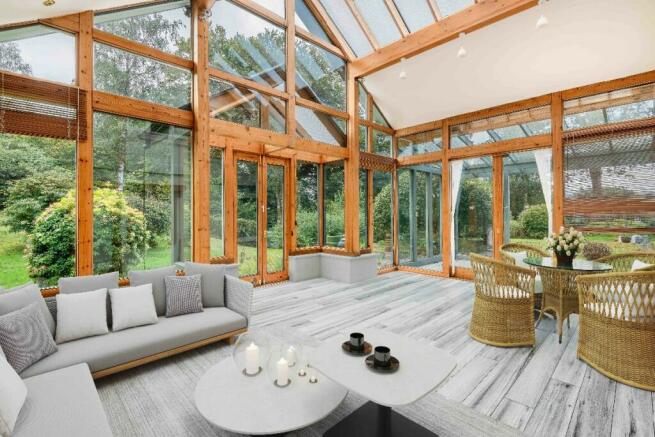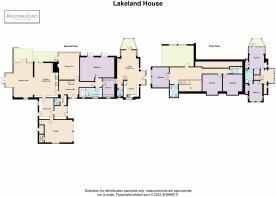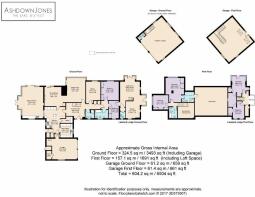Lakeland House, Newby Bridge, Ulverston, LA12 8NP

- PROPERTY TYPE
Detached
- BEDROOMS
6
- SIZE
Ask agent
- TENUREDescribes how you own a property. There are different types of tenure - freehold, leasehold, and commonhold.Read more about tenure in our glossary page.
Freehold
Description
* Being sold with approved plans to make it in to modernised and impressive detached family home
* Originally built in 1986
* 4 Bedroom House and attached 2 Bedroom Lodge
* Integrated double garage
* Large detached double garage
* Freehold
Services:
* Oil Fired central heating
* Private water
* Private drainage
* Mains electricity
Grounds and Garden:
* 1 acre plot
Packed with potential and opportunity, in an idyllic setting that's sure to make your heart race, this wonderful home has been granted planning permission for the development of your dreams.
Nestled on the eastern shores of Lake Windermere, and filled with light and space, let yourself be captivated by Lakeland House, a unique opportunity for you to put your own stamp upon these Lakeland walls.
Make your way through the winding driveway where the oak, cherry, and beach trees flank the entrance, greeting you with a warm welcome. Ensuring complete privacy, the mature gardens and woodlands encase you in their realm and at once alert you to the possibilities within the grounds.
With electric cables in place, ready to provide power for lighting and gates, let your imagination soar as you wend your way into the extensive driveway where there is ample room for parking.
Pass the large, detached double garage, fitted with electric, featuring an external staircase, with a spacious upper floor and skylight.
Currently used to house vehicles and store sporting equipment, the detached building holds endless, exciting possibilities. Also featuring a WC, it lends itself to be easily converted into another area for accommodation, a home gym or any other direction that your creativity takes you in!
Make your way toward the doorway of Lakeland House and step inside to the entrance hall, beside the decorative stained-glass window that floods the area in light and let yourself be taken on a visionary journey.
Turn left, and where the current kitchen area stands, imagine it opened into a spacious kitchen diner. Brimming with versatility and space, the designated kitchen area, filled with amenities and plenty of cabinetry, is planned alongside the dining area.
Host dinner parties large and small where no one is excluded from the social gatherings. Flow through to the lounge area, and into the spectacular space that leads into the garden. With grand, double height ceilings and plans in place to develop the roofing, the fusion of glass, oak and stone, leading to the outdoors holds the ultimate wow factor.
Completely private and oh so tranquil, imagine long weekends where you blur the boundaries between outside and in. Moving effortlessly between spaces as you spot wildlife, prepare meals, and dine on the terrace. Entertain, relax, and enjoy your spacious oasis.
Retrace your steps and see where a utility area is cleverly planned to take care of household tasks away from the main living and dining space. With access to the garden, it's also another entrance into the home where muddy paws and boots can be easily cleaned up before entering the hub of the home.
Continue into the spacious double garage. Keep canoes, paddleboards and vehicles safely stored away from the elements, or let your creativity flow and perhaps develop this room into another living area. Games room, office, cinema room - the possibilities of how to adapt the spaces within Lakeland House so it becomes your dream home are boundless.
Envisage the downstairs cloakroom comprising WC and washbasin that's planned next door before emerging into a light filled living area.
Featuring a fireplace with stunning large windows looking out onto the garden, it's the perfect place to get cosy and unwind. Fill the space with oversized armchairs and sofas to enjoy a movie night or curl up with a warm drink whilst you bird spot from the window seats.
Retrace your steps back toward the entrance hall and ascend to the upper floor. Turn left into the bathroom, where a skylight adds plenty of natural light. Make your way to the room next door, ready to convert into a snug. Overlooking the stunning light filled open plan living space from the floor below, the room offers limitless potential.
Take the next left where a bedroom currently resides, continue into the adjoining bathroom, and let your imagination take over. Envision a corridor running into the loft space that will lead to two extra bedrooms and a bathroom, all exuding peace and tranquillity and providing the perfect places to rest and rejuvenate.
Return downstairs, and into the principal bedroom and living quarters. Take the first left and emerge into the bedroom, with two large windows, the room is light and airy and the space is abundant. Why not add extra seating, along with a coffee table, or place a bath in front of the windows so you can enjoy a bubble filled soak and the stunning views?
Take the next left and enter the dressing room, large enough for shelves, rails, and cabinets galore, fit it with lights and hooks for the perfect storage solutions. The spacious ensuite is planned next door, with double washbasins, storage, large walk-in shower, and enough room to ooze a spa-like sanctuary.
LAKELAND LODGE
Continue and discover Lakeland Lodge, an annexe that has never yet been lived in.
Spacious and brimming with potential, the lodge could be used as the main living quarters whilst the plans of Lakeland House become a reality. It could also be used as an extra source of income, or for a multigenerational family providing all the extra space that's needed.
With its own entrance from around the side of Lakeland House, step into a large living space with wooden flooring underfoot and pristine white walls giving a Scandinavian style ambience.
Large double doors lead out onto a lower-level balcony, offering views of the garden whilst you dine. With plenty of room for sofas and coffee tables, the open plan living area has a flue built into a corner which could easily be converted to a log burner.
Flow through to the open-plan kitchen diner, which offers plenty of storage with streamlined cabinetry and space for dishwasher and washing machine. Peep into the downstairs cloakroom area and WC, before climbing the light filled stairs.
Take a moment on the landing, where there is enough space for an armchair to take advantage of the views, before turning right into the first of two bedrooms.
Spacious and light with high beams overhead, and fitted wardrobes, make your way to the balcony, and breathe in the fresh air in total solitude. With warm wooden flooring and pristine white walls, the room is an oasis of calm and relaxation.
Step through to the Jack and Jill bathroom comprising washbasin, WC, and storage, before entering the next bedroom with views over the driveway and woodland beyond.
GARDEN AND GROUNDS
The spacious feel from inside Lakeland House is reflected outside, with a large lawned area leading to hidden pathways and woodland brimming with potential.
Filled with vibrant colour from spring to autumn, explore the many areas where there is generous room for seating. Take your morning coffee outside and enjoy the birdsong and the rustle of leaves from the woodland.
Dine out on the covered terrace, where meals can be enjoyed amongst the seclusion of the garden and in the summer months, invite friends and family over for barbeques and garden get-togethers.
Stroll over to the outside workshop, where garden furniture and equipment can be stored. With space enough for a hot tub, outside kitchen and bar, the potential here is as rich as inside.
Discover two storage areas toward the right side of the house and as you wander past the large double garage, the annexe, and this wonderful home with so much potential and flexibility, allow yourself to be captivated by all its glorious possibilities.
** For more photos and information, download the brochure on desktop. For your own hard copy brochure, or to book a viewing please call the team **
Council Tax Band: G
Tenure: Freehold
Brochures
BrochureCouncil TaxA payment made to your local authority in order to pay for local services like schools, libraries, and refuse collection. The amount you pay depends on the value of the property.Read more about council tax in our glossary page.
Band: G
Lakeland House, Newby Bridge, Ulverston, LA12 8NP
NEAREST STATIONS
Distances are straight line measurements from the centre of the postcode- Windermere Station6.8 miles
About the agent
Hey,
Nice to 'meet' you! We're Sam Ashdown and Phil Jones, founders of AshdownJones - a bespoke estate agency specialising in selling unique homes in The Lake District and The Dales.
We love a challenge...
Over the last eighteen years we have helped sell over 1000 unique and special homes, all with their very own story to tell, all with their unique challenges.
Our distinctive property marketing services are not right for every home, but tho
Notes
Staying secure when looking for property
Ensure you're up to date with our latest advice on how to avoid fraud or scams when looking for property online.
Visit our security centre to find out moreDisclaimer - Property reference RS0602. The information displayed about this property comprises a property advertisement. Rightmove.co.uk makes no warranty as to the accuracy or completeness of the advertisement or any linked or associated information, and Rightmove has no control over the content. This property advertisement does not constitute property particulars. The information is provided and maintained by AshdownJones, The Lakes. Please contact the selling agent or developer directly to obtain any information which may be available under the terms of The Energy Performance of Buildings (Certificates and Inspections) (England and Wales) Regulations 2007 or the Home Report if in relation to a residential property in Scotland.
*This is the average speed from the provider with the fastest broadband package available at this postcode. The average speed displayed is based on the download speeds of at least 50% of customers at peak time (8pm to 10pm). Fibre/cable services at the postcode are subject to availability and may differ between properties within a postcode. Speeds can be affected by a range of technical and environmental factors. The speed at the property may be lower than that listed above. You can check the estimated speed and confirm availability to a property prior to purchasing on the broadband provider's website. Providers may increase charges. The information is provided and maintained by Decision Technologies Limited.
**This is indicative only and based on a 2-person household with multiple devices and simultaneous usage. Broadband performance is affected by multiple factors including number of occupants and devices, simultaneous usage, router range etc. For more information speak to your broadband provider.
Map data ©OpenStreetMap contributors.
