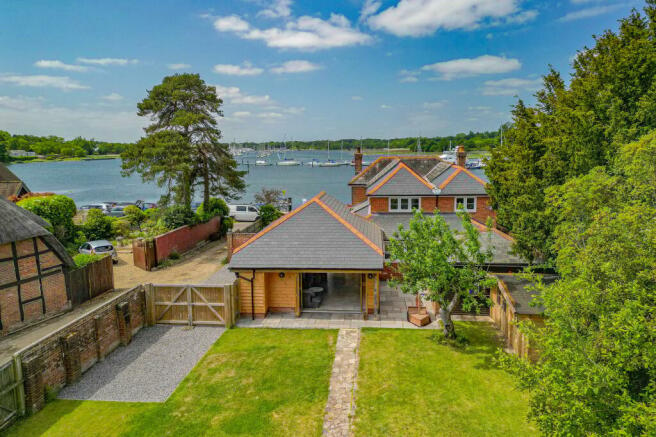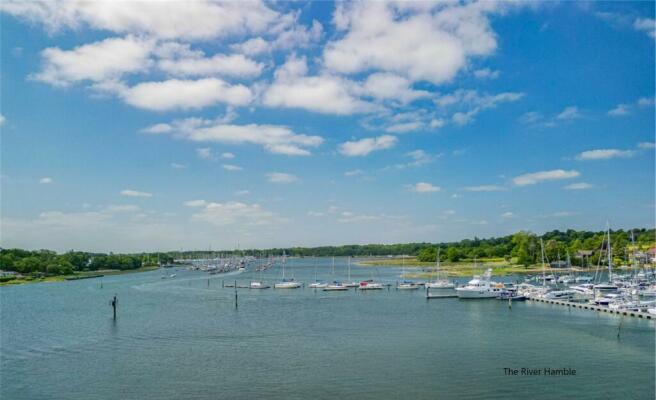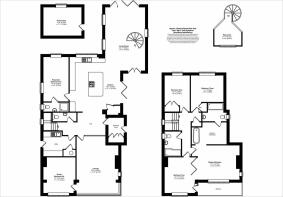
Swanwick Shore Road, Swanwick, Southampton, SO31

- PROPERTY TYPE
Detached
- BEDROOMS
5
- BATHROOMS
3
- SIZE
Ask agent
- TENUREDescribes how you own a property. There are different types of tenure - freehold, leasehold, and commonhold.Read more about tenure in our glossary page.
Freehold
Key features
- Panoramic views of the River Hamble from many rooms and the front garden
- Two en-suites
- Family Bathroom
- Open plan kitchen/diner/living room
- Feature mezzanine
- Lounge with fireplace and picture window that has views towards the River Hamble
- Study with views towards the River Hamble
- Five Bedrooms which includes a dressing room with freestanding bath
Description
This rare waterside detached dwelling was originally built in 1884 and has since been significantly extended and tastefully modernised by the current owners. It offers panoramic views of the River Hamble from numerous rooms and is within close proximity of two popular marinas. The public hard is only a short stroll away, which is ideal particularly for those with an interest in water based activities. The front garden with its river view is ideal for Alfresco dining. The delightful enclosed rear garden has a store, log cabin and separate area for growing home produce.
LOCAL AREA
This wonderful home is located within a beautiful conservation area on the River Hamble in Hampshire, renowned for its outstanding natural beauty. The house is perfectly situated for the discerning purchaser that has a particular interest in yachts and motorboats alike. Swanwick marina is within walking distance that offers a range of marine services. Local yacht clubs include the Royal Southern Yacht Club in Hamble and Warsash sailing club.
Whatever your boating style, the River Hamble makes it an ideal base from which to explore the Solent with easy day cruising to Portsmouth, Chichester and the Isle of Wight yacht havens, Lymington or Poole. When heading upriver in a tender to Botley you can enjoy some truly spectacular scenery.
At the nearby Swanwick Marina, you’ll find a number of eating and drinking establishments to try, but if you’d like to stretch your legs a little more you can take a stroll out to the nearby riverside public footpath, which leads to the costal pathway offering miles of scenic river and coastal walks.
Nearby facilities & transport links If you like to food shop there are nearby supermarkets in Bursledon and Locks Heath. Just over two miles away is Whiteley shopping centre with an eclectic mix of restaurants and high street shops. Further afield, Southampton centre offers a wealth of shops, as well as restaurants, cinemas, and nightlife. There are A/M27 links to neighbouring cities, which include Portsmouth, Southampton, Winchester, and Chichester. Bursledon train station is within walking distance, which has direct links to Southampton and Portsmouth. Local schools include Sarisbury Green Infants & Primary, Bursledon Primary and Westfield Park independent, coeducational, day and boarding school for boys and girls aged 3 years to 13 years.
ENTRANCE PORCH
The porch is approached by an attractive storm canopy. There is a tiled floor, built-in cupboard for coat and shoe storage and door leading to the:
ENTRANCE HALL
Open plan to the kitchen/breakfast room with feature oak beam to the ceiling. Partition wall with oak framed glazed section that has views towards the River Hamble. Stairs to the first floor. Ceramic tiled floor with underfloor heating.
CLOAKROOM
Low level WC, wash hand basin, ceramic tiled floor and underfloor heating.
UTILITY ROOM
Side elevation UPVC door, extractor, ceramic tiled floor with underfloor heating, range of matching base cupboards and drawers. Worktops to either side of the room with inset stainless steel sink, wall mounted gas fired boiler, cupboard housing the pressurised hot water tank. Recessed spot lights.
BEDROOM FIVE
Side and rear elevation UPVC double glazed windows, luxury vinyl click flooring throughout, underfloor heating. Door to:
EN-SUITE
Side elevation obscure glazed window, low level WC, wash basin with toiletry cabinet below. Fully tiled shower cubicle with folding screen, handheld and overhead rain shower. Ceramic tiled floor with underfloor heating. Extractor.
OPEN PLAN KITCHEN / BREAKFAST ROOM
This splendid room has bi– folding oak framed doors leading to the front garden, central island unit with a range of pan drawers, integrated four ring electric hob with downdraft extractor, quartz worktop, three hanging over worktop kitchen lights. There are oak work surfaces to two sides of the room with inset quartz sink with drainer, mixer tap and extendable hose. Rear elevation UPVC window with views towards the rear garden and a range of base cupboards and drawers. Wine cooler, two electric fan assisted ovens with self clean option. Recessed spot lights. This room is ideal for entertaining and is open plan to the dining / living room area. There is a ceramic tiled floor with underfloor heating throughout. Larder, ample power points, space and housing for fridge freezer with shelving above.
OPEN PLAN DINING ROOM/ LIVING AREA
Impressive room with vaulted ceiling. Rear elevation bi-folding oak framed double glazed door leading to the main rear garden and oak framed double glazed French doors leading to the front garden, ideal for Alfresco dining. Ceramic tiled floor with underfloor heating throughout. Feature mezzanine level enclosed by glass panelling and accessed via a spiral staircase. Side elevation feature oak framed port hole window. Wall mounted lights and two side elevation UPVC windows. Feature high level display area in oak.
LOUNGE
This incredible room has wonderful views directly towards the River Hamble through a bespoke oak framed fixed picture window. There are two anthracite grey radiators and a log burning stove, with brick surround and oak mantle. Engineered oak flooring throughout and door leading to the study. There is a side elevation double glazed window overlooking the front garden. Door leading to the:
STUDY
The spacious study has a front elevation UPVC window with views towards the River Hamble. Two anthracite grey radiators, two ceiling pendant lights, ample power points and carpeted throughout.
LANDING
The first floor landing has a turning staircase with glass balustrade and oak handrail. There is a side elevation UPVC double glazed window, linen cupboard with shelving and hatch with ladder to the loft.
MASTER BEDROOM
This lovely room has superb views of the River Hamble from the front and side elevation windows, there is an opening leading to the dressing room which has a raised freestanding bath, feature anthracite grey radiator and door to the:
EN-SUITE
The en-suite has a side elevation UPVC glazed window, double shower cubicle with glazed screen, hand held shower and overhead rainfall shower. Oak vanity unit with quartz worktop, wash hand basin and toiletry cabinet beneath. Wall mounted mirrored toiletry cabinet.
BEDROOM TWO
Front elevation window with views of the River Hamble. Access to the outside balcony enclosed with a glass balustrade. Feature anthracite grey radiator.
BEDROOM THREE & FOUR
Have rear elevation double glazed windows with views towards the gardens, built in wardrobe to each room with integral shelving, ample power points and feature anthracite grey radiators.
BATHROOM
P shaped bath with hand held & rain shower above. Heated towel rail, wall mounted mirrored toiletry cabinet, low level WC, vanity unit with wash hand basin and side elevation obscured glazed window.
OUTSIDE
The beautiful front garden has a paved patio area with outside lighting and views towards the River Hamble. Established flower beds, Yew hedge and a Cherry Blossom tree border the garden.
The rear garden is mainly laid to lawn with a paved patio that has a canopy over and outside lighting. It is bounded by brick walls and timber fencing with established flower beds, shrubbery and trees. Two gates lead to a further garden area which is mainly laid to lawn with apple trees bounded by timber fencing and brick walls.
To the side of the beautifully timber clad part of the dwelling there is off road parking for several vehicles on the private driveway . There is outside security lighting and double gates provide access to the boat storage area.
NB. This wonderful home has a modern gas fired central heating system with part underfloor heating to the ground floor, double glazing throughout, ample power points and mains smoke detectors.
ADDITIONAL INFORMATION
Disclosure under Section 21 of the Estate Agency Act 1979: Manns & Manns herewith disclose that this property is partly owned by a director of Manns & Manns.
COUNCIL TAX BAND: G (i) —Fareham Borough Council
Viewings strictly by appointment with Manns and Manns only.
Brochures
Brochure 1Council TaxA payment made to your local authority in order to pay for local services like schools, libraries, and refuse collection. The amount you pay depends on the value of the property.Read more about council tax in our glossary page.
Band: G
Swanwick Shore Road, Swanwick, Southampton, SO31
NEAREST STATIONS
Distances are straight line measurements from the centre of the postcode- Bursledon Station0.4 miles
- Swanwick Station1.4 miles
- Hamble Station1.6 miles
About the agent
Manns & Manns, Southampton
1 & 2 Brooklyn Cottages, Portsmouth Road, Lowford, Bursledon, Southampton, SO31 8EP

Manns and Manns Independent Estate and Letting agency established in 1938, has developed a practice known to be one of most reputable agencies in Southampton.
From history to now, Manns and Manns has maintained the key to success with ability and enthusiasm to readily adapt to ever fluctuating market forces, to deliver total client satisfaction.
Our unique position ensures a range of available properties specialising in character, waterfront and village homes. You will be assured,
Industry affiliations



Notes
Staying secure when looking for property
Ensure you're up to date with our latest advice on how to avoid fraud or scams when looking for property online.
Visit our security centre to find out moreDisclaimer - Property reference 26430658. The information displayed about this property comprises a property advertisement. Rightmove.co.uk makes no warranty as to the accuracy or completeness of the advertisement or any linked or associated information, and Rightmove has no control over the content. This property advertisement does not constitute property particulars. The information is provided and maintained by Manns & Manns, Southampton. Please contact the selling agent or developer directly to obtain any information which may be available under the terms of The Energy Performance of Buildings (Certificates and Inspections) (England and Wales) Regulations 2007 or the Home Report if in relation to a residential property in Scotland.
*This is the average speed from the provider with the fastest broadband package available at this postcode. The average speed displayed is based on the download speeds of at least 50% of customers at peak time (8pm to 10pm). Fibre/cable services at the postcode are subject to availability and may differ between properties within a postcode. Speeds can be affected by a range of technical and environmental factors. The speed at the property may be lower than that listed above. You can check the estimated speed and confirm availability to a property prior to purchasing on the broadband provider's website. Providers may increase charges. The information is provided and maintained by Decision Technologies Limited.
**This is indicative only and based on a 2-person household with multiple devices and simultaneous usage. Broadband performance is affected by multiple factors including number of occupants and devices, simultaneous usage, router range etc. For more information speak to your broadband provider.
Map data ©OpenStreetMap contributors.





