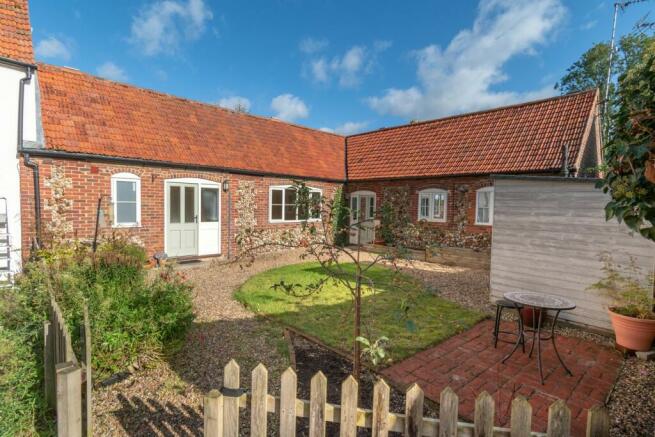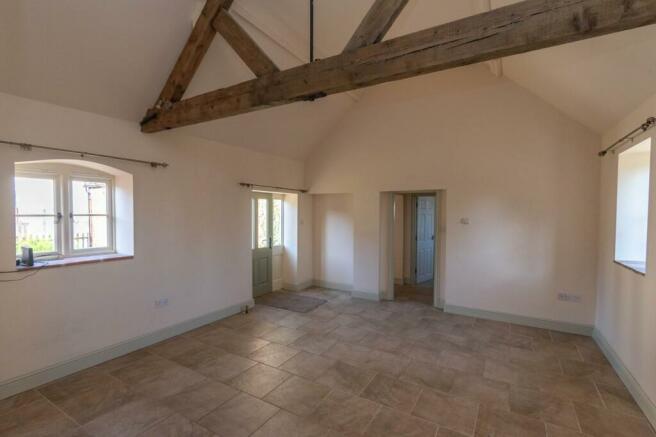The Street, West Raynham, NR21

- PROPERTY TYPE
Barn Conversion
- BEDROOMS
3
- BATHROOMS
2
- SIZE
Ask agent
- TENUREDescribes how you own a property. There are different types of tenure - freehold, leasehold, and commonhold.Read more about tenure in our glossary page.
Freehold
Description
Stable Cottage is a semi detached single storey barn conversion built of brick and flint in a delightful position in the picturesque village of West Raynham overlooking the ruins of an ancient church. The hub of the house is an impressive vaulted open plan kitchen/dining/living room with a pantry off and shower room with an inner hallway leading to 2 of the bedrooms and the sitting room which is also vaulted. At far end of the property, the principal bedroom has an en suite shower room and a side lobby where the current owners have also fitted a kitchenette which offers scope for an annexe for multi-generational living with its own entrance.
The property also has the benefit of having been recently redecorated with timber double glazed windows and doors, air source underfloor heating with tiled floors throughout, pine ledge and brace internal doors with vaulted ceiling to many of the rooms. Outside, there is an attractive south westerly facing garden and off street parking for 2 cars.
Offered for sale with no onward chain, Stable Cottage would make an ideal characterful permanent residence in a convenient location with good access to the Norfolk coastline or, perhaps as a second home but cannot be a commercial holiday let.
West Raynham is a small village with a variety of brick and flint cottages and farmhouses, with the benefit of a parish church and children's play park. On the edge of the village is Raynham Hall, a large estate with its own park, and well wooded and undulating surrounding countryside. The larger village of Great Massingham has a charming green with 5 ponds and a range of facilities including a fine church, award winning Post Office stores, Cartshed tearoom, doctors' surgery, celebrated restaurant/pub, The Dabbling Duck, and a primary school.
The market towns of Fakenham and Swaffham are within close proximity and the north Norfolk coast, an Area of Outstanding Natural Beauty, is a comfortable drive away.
Mains electricity, mains water and private drainage. Air source heat pump providing underfloor central heating. EPC Rating Band C.
North Norfolk District Council, Holt Road, Cromer, Norfolk, NR27 9EN. Council Tax Band D.
OPEN PLAN KITCHEN/DINING/LIVING ROOM
6.93m x 4.60m (22' 9" x 15' 1") at widest points.
A partly glazed door with a glazed panel to the side leads from the garden into the impressive bright and airy open plan kitchen/dining room. Vaulted ceiling with exposed beams, triple aspect windows to the side and overlooking the garden and church ruins behind.
Kitchen area with a range of base units with wood block worktops incorporating a butler sink, tiled splashbacks. Cooker space, space for an American style fridge freezer, fitted shelving, extractor fan. Open plan to the spacious dining area with doors to the pantry and inner hallway.
PANTRY
1.70m x 0.88m (5' 7" x 2' 11")
Walk-in pantry with a door leading into:
SHOWER ROOM 1
1.90m x 1.47m (6' 3" x 4' 10")
A white suite comprising a shower cubicle with an electric shower, pedestal wash basin and WC. Tiled splashbacks, chrome towel radiator, extractor fan and a window to the west with obscured glass.
INNER HALLWAY
3.70m x 1.09m (12' 2" x 3' 7")
Fitted bookshelves and doors to the sitting room and bedrooms 2 and 3.
BEDROOM 2
4.79m x 2.97m (15' 9" x 9' 9") at widest points.
Vaulted ceiling with a Velux window, double aspect windows to the north and east overlooking the church ruins.
BEDROOM 3
3.43m x 2.16m (11' 3" x 7' 1")
Vaulted ceiling with a Velux window, window to the north and a galleried mezzanine level providing storage.
SITTING ROOM
4.58m x 4.01m (15' 0" x 13' 2")
Another bright and airy room with a vaulted ceiling and exposed beams. Double aspect windows to the north and overlooking the garden, door leading into:
SIDE ENTRANCE WITH KITCHENETTE
2.02m x 1.72m (6' 8" x 5' 8")
Partly glazed door with a glazed panel to the side providing separate access to the garden offering scope for annexe accommodation. Small range of base and wall units with wood block worktops incorporating a stainless sink unit, tiled splashbacks. Door leading into:
BEDROOM 1
4.09m x 2.76m (13' 5" x 9' 1")
Vaulted ceiling with a Velux window and exposed beams, mezzanine level providing storage. Window to the north with obscured glass and a door leading into:
SHOWER ROOM 2
1.98m x 1.73m (6' 6" x 5' 8")
A white suite comprising a shower cubicle with an electric shower, vanity cupboard incorporating a wash basin and WC. Tiled splashbacks, extractor fan and a window to the south with obscured glass.
OUTSIDE
Stable Cottage is approached over a shared gravelled driveway which leads to an allocated parking area with space for 2 cars. A timber pedestrian gate opens onto the south westerly facing garden which comprises a lawn, brickweave terrace and gravelled walkways leading to the entrance doors. The property wraps around the garden to 2 sides with a picket fence boundary, timber shed and a useful screened area to the south with space for the storage of refuse bins etc and where the air source heat pump is located.
Brochures
Brochure 1- COUNCIL TAXA payment made to your local authority in order to pay for local services like schools, libraries, and refuse collection. The amount you pay depends on the value of the property.Read more about council Tax in our glossary page.
- Ask agent
- PARKINGDetails of how and where vehicles can be parked, and any associated costs.Read more about parking in our glossary page.
- Yes
- GARDENA property has access to an outdoor space, which could be private or shared.
- Yes
- ACCESSIBILITYHow a property has been adapted to meet the needs of vulnerable or disabled individuals.Read more about accessibility in our glossary page.
- Ask agent
Energy performance certificate - ask agent
The Street, West Raynham, NR21
NEAREST STATIONS
Distances are straight line measurements from the centre of the postcode- Kings Lynn Station15.9 miles
About the agent
Here at Belton Duffey we have a passion for selling houses. We are proud of our independent heritage of over three decades and pride ourselves on our local knowledge and standing in the community. Our highly motivated and enthusiastic staff provide a courteous, professional service to both buyers and sellers alike using up-to-date technology alongside years of experience.
Our offices in King’s Lynn, Fakenham and Wells-next-the-Sea are in prominent central locations with web links acro
Industry affiliations



Notes
Staying secure when looking for property
Ensure you're up to date with our latest advice on how to avoid fraud or scams when looking for property online.
Visit our security centre to find out moreDisclaimer - Property reference 26826461. The information displayed about this property comprises a property advertisement. Rightmove.co.uk makes no warranty as to the accuracy or completeness of the advertisement or any linked or associated information, and Rightmove has no control over the content. This property advertisement does not constitute property particulars. The information is provided and maintained by Belton Duffey, Fakenham. Please contact the selling agent or developer directly to obtain any information which may be available under the terms of The Energy Performance of Buildings (Certificates and Inspections) (England and Wales) Regulations 2007 or the Home Report if in relation to a residential property in Scotland.
*This is the average speed from the provider with the fastest broadband package available at this postcode. The average speed displayed is based on the download speeds of at least 50% of customers at peak time (8pm to 10pm). Fibre/cable services at the postcode are subject to availability and may differ between properties within a postcode. Speeds can be affected by a range of technical and environmental factors. The speed at the property may be lower than that listed above. You can check the estimated speed and confirm availability to a property prior to purchasing on the broadband provider's website. Providers may increase charges. The information is provided and maintained by Decision Technologies Limited. **This is indicative only and based on a 2-person household with multiple devices and simultaneous usage. Broadband performance is affected by multiple factors including number of occupants and devices, simultaneous usage, router range etc. For more information speak to your broadband provider.
Map data ©OpenStreetMap contributors.




