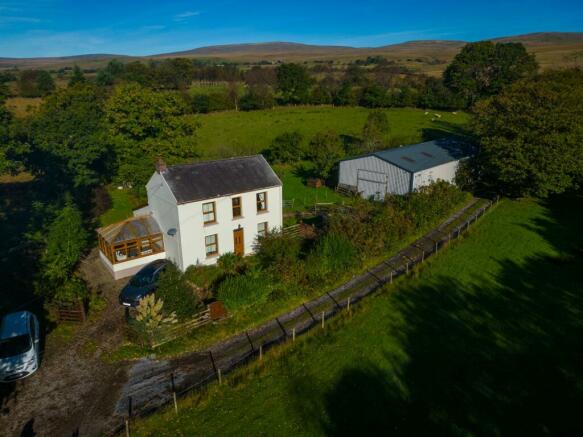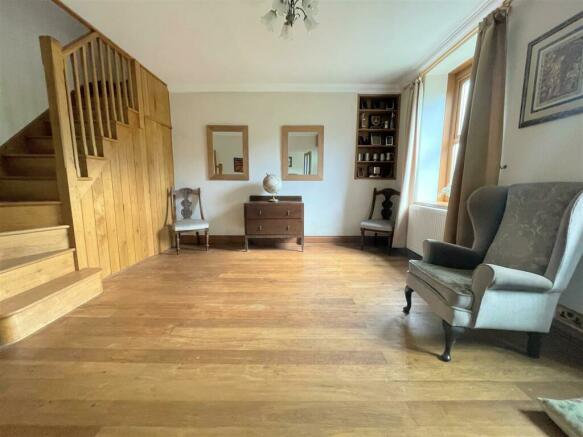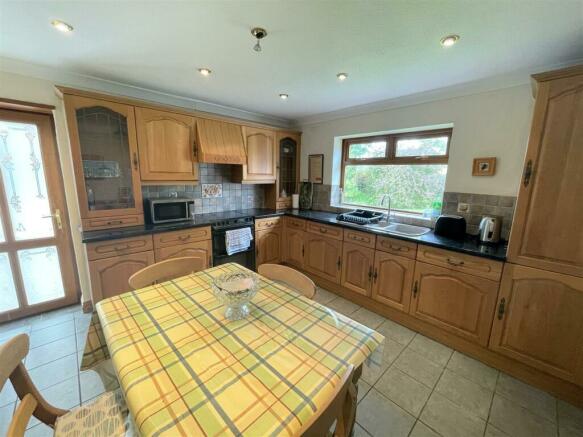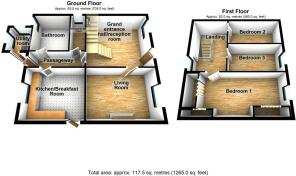
Ystradowen, Swansea

- PROPERTY TYPE
Detached
- BEDROOMS
3
- SIZE
Ask agent
- TENUREDescribes how you own a property. There are different types of tenure - freehold, leasehold, and commonhold.Read more about tenure in our glossary page.
Freehold
Key features
- EPC RATING TBC
- SMALLHOLDING
- DETACHED COUNTRY HOME
- THREE BEDROOMS
- COUNTRY PINE KITCHEN WITH APPLIANCES
- CONSERVATORY
- APPROXIMATELY 15 ACRES
- ORCHARD
- OUT BUILDING 60X30 FEET WITH 24 HOUR MONITORING FOR LAMBING
- VIEWING RECOMMENDED
Description
Main Dwelling -
Front Entrance Door Into: -
Grand Entrance Hallway/Reception Room - 4.502m x 4.049m (14'9" x 13'3") - With solid oak flooring and staircase, coved ceiling, double glazed window to front, radiator.
Living Room - 4.526m x 3.211m (14'10" x 10'6") - With dark oak feature fireplace with log burner on slate hearth, alcove shelves, two radiators, double glazed window to front.
Storage/Boot Room - 3.110m x 1.520m x 1.387m (into recess) (10'2" x 4' - Used as storage with fitted shelving and concealed door understairs to further storage, oil boiler, double glazed window to side.
Passageway - 3.80m x 0.980m (12'5" x 3'2" ) - With radiator, coved ceiling, stable door to utility room.
Bathroom - 3.160m x 2.197m (10'4" x 7'2") - With 3 piece suite in cream comprising panelled bath, shower cubicle, sink on vanity unit, double glazed window to rear, tiled floor, radiator.
Kitchen - 3.784m x 3.578m (12'4" x 11'8") - Fitted base and wall units in solid oak with black marble effect work surfaces, beige composite sink with drainer, space for cooker with extractor hood over, glass display cupboards, part tiled walls, coved ceiling, radiator, coved ceiling with spotlights, tiled floor.
Conservatory - 3.223m x 3.292m (10'6" x 10'9") - With french doors to rear garden, tiled floor, covered radiator.
Utility Room - 1.839m x 1.703m (6'0" x 5'7") - With dual aspect windows, space for fridge/freezer and washing machine, tiled floor, radiator, access to roof space, double glazed door to rear.
Landing - 4.887m x 1.492m (16'0" x 4'10") - With double glazed window to front, coved ceiling, radiator.
Bedroom One - 4.539m x 2.377m (14'10" x 7'9") - With range of fitted wardrobes with overhead cupboards, double glazed window to front, radiator, coved ceiling.
Bedroom Two - 2951m x 2.377m (9681'9" x 7'9") - With double glazed window to front, coved ceiling, access to roof space, radiator.
Bedroom Three - 2.960m x 2.381m (9'8" x 7'9") - With double glazed window to front, radiator, coved ceiling.
Log Burner -
Road Leading To Property -
Out Building -
Outside -
Outside -
Parking To Front -
Out Building -
Arial View -
Arial View -
Arial View -
Area Map Outlined In Blue -
Utube Link Of Drone -
Brochures
Ystradowen, SwanseaBrochureEnergy performance certificate - ask agent
Council TaxA payment made to your local authority in order to pay for local services like schools, libraries, and refuse collection. The amount you pay depends on the value of the property.Read more about council tax in our glossary page.
Ask agent
Ystradowen, Swansea
NEAREST STATIONS
Distances are straight line measurements from the centre of the postcode- Ammanford Station8.3 miles
About the agent
Established in 1863, Astleys is one of South West Wales' leading firms of Chartered Surveyors, Auctioneers and Estate Agents who specialise in the sale and letting of residential and commercial property, valuations and surveys with extensive coverage of the local South and West Wales region. We believe that there is no substitute for sound professional advice and our aim is to provide our clients with a friendly yet professional service based upon a wealth of local knowledge and experience
Industry affiliations


Notes
Staying secure when looking for property
Ensure you're up to date with our latest advice on how to avoid fraud or scams when looking for property online.
Visit our security centre to find out moreDisclaimer - Property reference 32665714. The information displayed about this property comprises a property advertisement. Rightmove.co.uk makes no warranty as to the accuracy or completeness of the advertisement or any linked or associated information, and Rightmove has no control over the content. This property advertisement does not constitute property particulars. The information is provided and maintained by Astleys, Neath. Please contact the selling agent or developer directly to obtain any information which may be available under the terms of The Energy Performance of Buildings (Certificates and Inspections) (England and Wales) Regulations 2007 or the Home Report if in relation to a residential property in Scotland.
*This is the average speed from the provider with the fastest broadband package available at this postcode. The average speed displayed is based on the download speeds of at least 50% of customers at peak time (8pm to 10pm). Fibre/cable services at the postcode are subject to availability and may differ between properties within a postcode. Speeds can be affected by a range of technical and environmental factors. The speed at the property may be lower than that listed above. You can check the estimated speed and confirm availability to a property prior to purchasing on the broadband provider's website. Providers may increase charges. The information is provided and maintained by Decision Technologies Limited. **This is indicative only and based on a 2-person household with multiple devices and simultaneous usage. Broadband performance is affected by multiple factors including number of occupants and devices, simultaneous usage, router range etc. For more information speak to your broadband provider.
Map data ©OpenStreetMap contributors.





