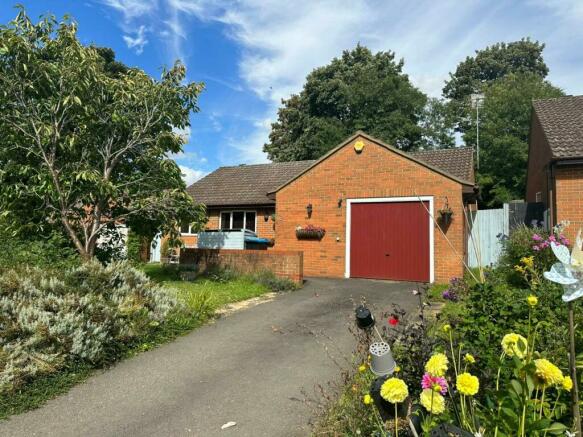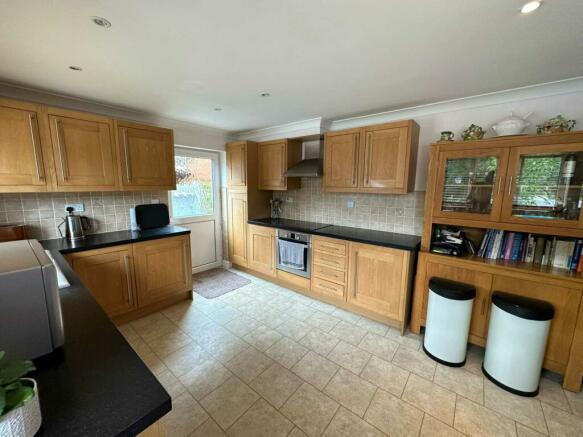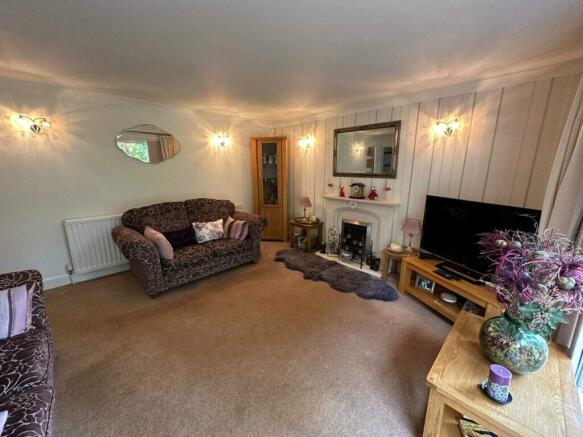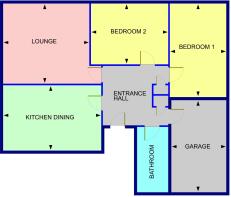Asplands Close, Woburn Sands, Milton Keynes

- PROPERTY TYPE
Detached Bungalow
- BEDROOMS
2
- BATHROOMS
2
- SIZE
861 sq ft
80 sq m
- TENUREDescribes how you own a property. There are different types of tenure - freehold, leasehold, and commonhold.Read more about tenure in our glossary page.
Freehold
Key features
- Reception hall with storage cupboards
- Kitchen/dining room with electrical appliances
- Two double bedrooms
- Garage with electric up and over door
- Good decorative order throughout
Description
Double radiator. Access to loft space. Coved ceiling. Personal door to garage. Door to storage cupboard with hanging rail. Door to shelved linen cupboard with radiator. Central heating thermostat.
Lounge 14` 9" (4.5m) x 13` 7" (4.14m)
Doubler radiator. Wall light point. Coved ceiling. Sliding sealed unit double glazed patio door and sealed unit double glazed patio window to rear garden. TV point. Feature fireplace with stone surround and inset coal effect gas fire.
Kitchen/Dining Room 16` 7" (5.05m) x 11` 0" (3.35m)
Two sealed unit double glazed windows to front. Single radiator. Ceramic tiled floor. Fitted with a comprehensive range of wood fronted wall, base and drawer units with fitted work tops. Ceramic tiling. White single draining sink unit with mixer taps over. TV point. A range of electrical appliances to remain including integral Tecnik dishwasher, Tecnik washing machine, Bosch freezer, fridge, Tecnik stainless steel fan assisted electric oven, Tecnik four ring electric hob and stainless steel extractor hood over. Fitted tall unit. Spotlights. Half sealed unit double glazed door to outside.
Bedroom One 14` 0" (4.27m) decreasing to 11` 8" (3.56m) x 9` 7" (2.92m)
Sealed unit double glazed window to rear. Single radiator. Coved ceiling. One wall fitted double and single door wardrobe cupboards with hanging rail and shelving. Door to En Suite.
En Suite WC 3` 6" (1.07m) x 3` 1" (0.94m)
Fitted with a white suite comprising hand wash basin with mixer tap and pop up waste with storage cupboards below and macerator WC. Recess ceiling lights. Ceramic tiled floor. Ceramic tiled walls. Extractor fan. Chrome towel radiator.
Bedroom Two 11` 6" (3.51m) x 10` 4" (3.15m)
Sealed unit double glazed window to rear. Coved ceiling. Single radiator. One wall fitted double door wardrobe cupboards with hanging rail and shelving.
Wet Room 11` 4" (3.45m) x 5` 5" (1.65m)
Sealed unit double glazed window. Refitted and comprising a white suite of low level WC, hand wash basin with mixer tap, pop up waste and storage cupboards below, wet area with glazed shower screen, wall mounted shower mixer and hand held shower. Double radiator. Chrome towel radiator. Ceramic tiled walls.
Outside Front
Tarmac driveway with sufficient for two cars. Pathway leading to covered storm porch with outside light. Further pathway leading to gated access to side of property to rear garden.
Garage 17` 1" (5.21m) x 9` 10" (3m) approx. internal measurements
Sealed unit double glazed window to side. Electric up and over door. Light. Power. Personal door to entrance hall. Water tap. Wall mounted Worcester gas fired boiler serving central heating to radiators and domestic hot water. Central heating time controls.
Rear Garden
Landscaped rear garden. Enclosed by fencing. Stone terrace area to rear of property with a summerhouse and feature stone walling with steps up to main garden area laid to lawn. Stocked flower and shrub borders. Outside tap. Pathway leading to further contained garden area, laid to grass with store shed.
Agents Notes
All measurements are approximate and no tests have been made of services, equipment or fittings.
Council tax band - E
Covenants:
To maintain front gardens of property and common areas relating to Asplands Close, monthly payment currently £26.00 to resident management company Newpark Time Limited which is paid to elected garden contractor to carry out work.
On resale of the property 0.5% of purchase price is payable to Ashbolt Ltd (original vendor).
what3words /// stream.decking.beard
Notice
Please note we have not tested any apparatus, fixtures, fittings, or services. Interested parties must undertake their own investigation into the working order of these items. All measurements are approximate and photographs provided for guidance only.
GDPR: Submitting a viewing request for the above property means you are giving us permission to pass your contact details to Beasley & Partners allowing for our estate agency and lettings agencies communication related to viewing arrangement, or more information related to the above property. If you disagree, please write to us within the message field so we do not forward your details to the vendor or landlord or their managing company.
Brochures
Brochure 1Web DetailsCouncil TaxA payment made to your local authority in order to pay for local services like schools, libraries, and refuse collection. The amount you pay depends on the value of the property.Read more about council tax in our glossary page.
Band: E
Asplands Close, Woburn Sands, Milton Keynes
NEAREST STATIONS
Distances are straight line measurements from the centre of the postcode- Woburn Sands Station0.4 miles
- Aspley Guise Station0.9 miles
- Bow Brickhill Station2.1 miles
About the agent
Beasley & Partners are a local independent Estate Agent, who pride ourselves on making your move easier for you. We offer free valuations and impartial advice, whether buying or selling your home.
Covering a wide local area of Bedfordshire and Buckinghamshire villages, we offer a friendly and efficient service and have good local knowledge.
Beasley & Partners offer up to the minute marketing including local property press, website presence and email facilities.
Industry affiliations


Notes
Staying secure when looking for property
Ensure you're up to date with our latest advice on how to avoid fraud or scams when looking for property online.
Visit our security centre to find out moreDisclaimer - Property reference 641_BEAS. The information displayed about this property comprises a property advertisement. Rightmove.co.uk makes no warranty as to the accuracy or completeness of the advertisement or any linked or associated information, and Rightmove has no control over the content. This property advertisement does not constitute property particulars. The information is provided and maintained by Beasley & Partners, Woburn Sands. Please contact the selling agent or developer directly to obtain any information which may be available under the terms of The Energy Performance of Buildings (Certificates and Inspections) (England and Wales) Regulations 2007 or the Home Report if in relation to a residential property in Scotland.
*This is the average speed from the provider with the fastest broadband package available at this postcode. The average speed displayed is based on the download speeds of at least 50% of customers at peak time (8pm to 10pm). Fibre/cable services at the postcode are subject to availability and may differ between properties within a postcode. Speeds can be affected by a range of technical and environmental factors. The speed at the property may be lower than that listed above. You can check the estimated speed and confirm availability to a property prior to purchasing on the broadband provider's website. Providers may increase charges. The information is provided and maintained by Decision Technologies Limited. **This is indicative only and based on a 2-person household with multiple devices and simultaneous usage. Broadband performance is affected by multiple factors including number of occupants and devices, simultaneous usage, router range etc. For more information speak to your broadband provider.
Map data ©OpenStreetMap contributors.




