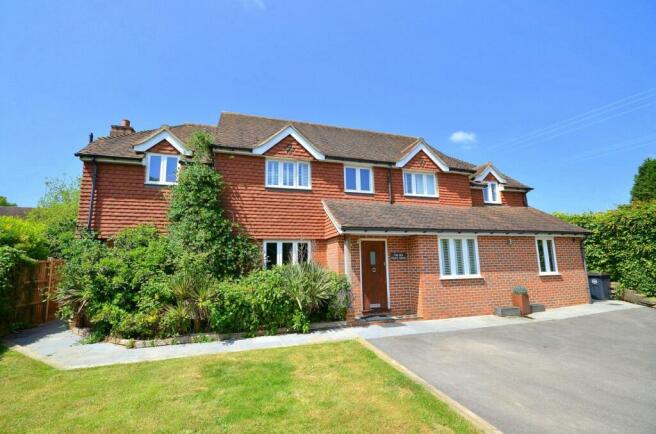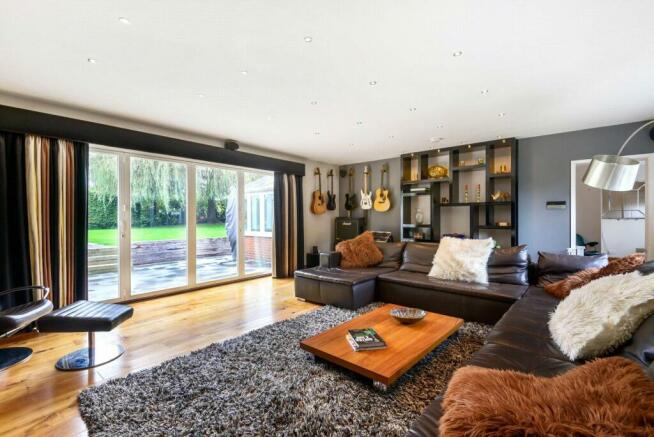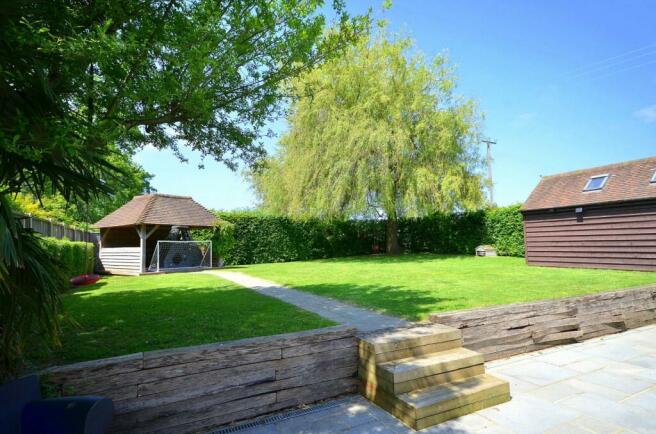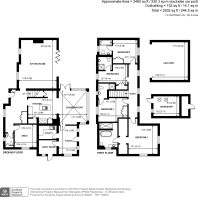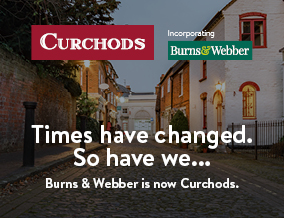
Horsham Road, Forest Green, RH5

- PROPERTY TYPE
Detached
- BEDROOMS
4
- BATHROOMS
4
- SIZE
2,632 sq ft
245 sq m
- TENUREDescribes how you own a property. There are different types of tenure - freehold, leasehold, and commonhold.Read more about tenure in our glossary page.
Freehold
Key features
- Spacious, very well presented detached family home
- Contemporary sitting room with bi-fold doors
- Well equipped kitchen opening to a substantial conservatory/dining room
- Principal bedroom suite with walk-in wardrobes and striking en-suite bathroom
- Three further double bedrooms, each with en-suite facilities
- Delightful secluded garden with large outbuilding/workshop
- Barn style car port for two cars and additional driveway parking
- Council Tax Banding: G
Description
Nestled in a picturesque setting in this sought after Surrey Hills village, just a short stroll from the popular Parrot Inn, you'll discover The Old Police House, a lovingly refurbished, expanded, and updated residence that was once the local Police Station and adjoining Police House. Today, this spacious four-bedroom family home, with timeless brick and tile clad elevations, exudes elegance and versatility.
As you approach the property, a spacious driveway offers ample parking and leads to a substantial barn-style twin bay carport, enclosed by well-established hedges. Stepping through the external wooden porch, you enter the inviting entrance hall, the central point of the house that connects to most of the ground floor living spaces.
The modern double-aspect living room is a highlight, featuring bi-fold doors that open onto the back terrace and garden, a stunning gas fireplace, ambient lighting, and wonderful wood flooring, complete with the luxury of underfloor heating throughout the ground floor. A separate snug offers a peaceful retreat from the main living areas, perfect for relaxation or even as a study. The kitchen boasts wood-fronted cabinets with contrasting granite countertops, a spacious central island, integrated appliances, and room for an Aga. It seamlessly transitions into the conservatory/dining room, providing a bright, open space with access to the rear garden.
An additional study with a charming stable-style back door leads to the utility room, offering extra storage and space for appliances. An adjacent boot room grants easy access to the side of the property.
The elegant principal bedroom suite is complete with two walk-in wardrobes and a custom-designed en-suite bathroom featuring a luxurious freestanding bath and a generous wet-room style shower. Three more double bedrooms, each with built-in closets, all feature en-suite facilities, ensuring comfort and convenience.
The rear garden can be accessed on either side of the house via paved pathways, leading to a spacious terrace betwixt the conservatory and the living room's bi-fold doors, an ideal setting for outdoor dining and entertainment. A wooden sleeper wall and steps lead to the lush lawn, entirely enclosed by mature hedges for privacy. A graceful weeping willow tree offers shade during the warm summer months, and there's even a wooden hot tub house.
To one side of the garden, you'll find a substantial timber-clad building with two separate sections; one for conventional garden storage, while the larger area is fully insulated, equipped with temperature and humidity control, ideal for secure external storage. Additional features include New England shutters throughout the house.
An internal viewing of this remarkable family home is highly recommended to fully appreciate all that it has to offer and the property is being offered for sale with the benefit of no onward chain.
Brochures
ParticularsCouncil TaxA payment made to your local authority in order to pay for local services like schools, libraries, and refuse collection. The amount you pay depends on the value of the property.Read more about council tax in our glossary page.
Band: G
Horsham Road, Forest Green, RH5
NEAREST STATIONS
Distances are straight line measurements from the centre of the postcode- Ockley Station2.6 miles
- Holmwood Station3.7 miles
- Gomshall Station4.8 miles
About the agent
Established in 1938, Curchods has grown from a single office to become one of the most successful and trusted names in estate agency in Surrey and South West London. Today, with 25 offices connecting Surrey to The Capital, not only are we the largest independent estate agency in the area, we also pride ourselves on being the experts on your doorstep.
Five Star Customer Service
At Curchods we are proud to receive thousands of positive reviews from our clients. In fact, we ha
Industry affiliations


Notes
Staying secure when looking for property
Ensure you're up to date with our latest advice on how to avoid fraud or scams when looking for property online.
Visit our security centre to find out moreDisclaimer - Property reference BWC230260. The information displayed about this property comprises a property advertisement. Rightmove.co.uk makes no warranty as to the accuracy or completeness of the advertisement or any linked or associated information, and Rightmove has no control over the content. This property advertisement does not constitute property particulars. The information is provided and maintained by Curchods inc. Burns & Webber, Cranleigh. Please contact the selling agent or developer directly to obtain any information which may be available under the terms of The Energy Performance of Buildings (Certificates and Inspections) (England and Wales) Regulations 2007 or the Home Report if in relation to a residential property in Scotland.
*This is the average speed from the provider with the fastest broadband package available at this postcode. The average speed displayed is based on the download speeds of at least 50% of customers at peak time (8pm to 10pm). Fibre/cable services at the postcode are subject to availability and may differ between properties within a postcode. Speeds can be affected by a range of technical and environmental factors. The speed at the property may be lower than that listed above. You can check the estimated speed and confirm availability to a property prior to purchasing on the broadband provider's website. Providers may increase charges. The information is provided and maintained by Decision Technologies Limited. **This is indicative only and based on a 2-person household with multiple devices and simultaneous usage. Broadband performance is affected by multiple factors including number of occupants and devices, simultaneous usage, router range etc. For more information speak to your broadband provider.
Map data ©OpenStreetMap contributors.
