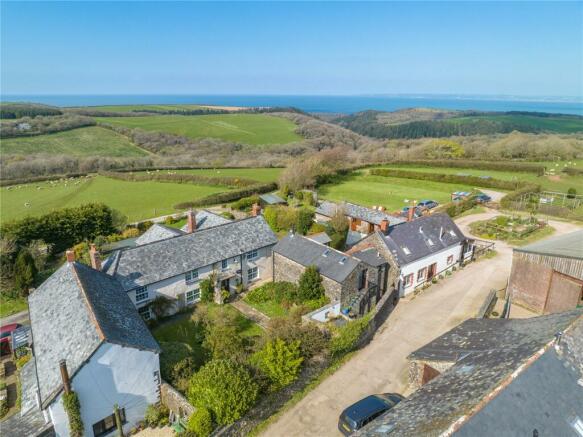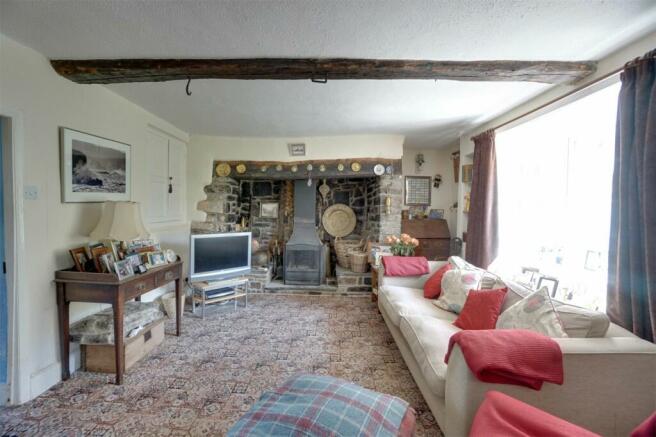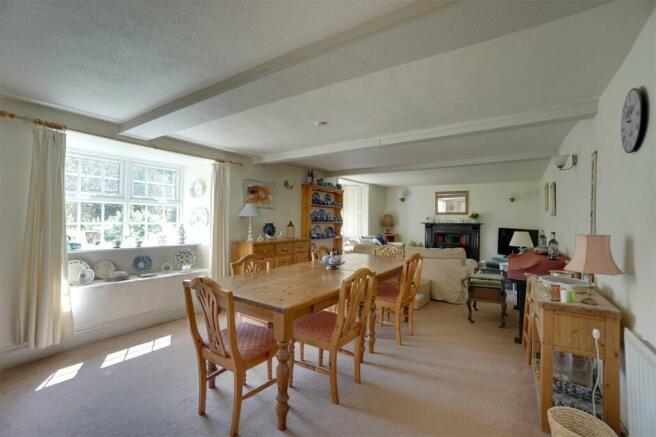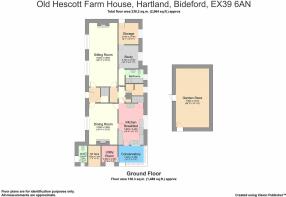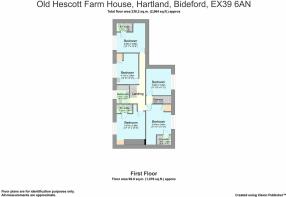
Hartland, Bideford, Devon, EX39

- PROPERTY TYPE
Semi-Detached
- BEDROOMS
6
- BATHROOMS
5
- SIZE
Ask agent
- TENUREDescribes how you own a property. There are different types of tenure - freehold, leasehold, and commonhold.Read more about tenure in our glossary page.
Freehold
Key features
- Stunning sea views from the property
- Semi-detached 6 bedroom former farm house
- Character period property in coastal location
- Large accommodation with easy annex potential
- Former bed and breakfast
- EPC Rating D
Description
LOCATION
The property is situated in an idyllic position, enjoying breath-taking panoramic views over unspoilt countryside and out to sea with the Welsh coast in the distance. Located within an Area of Outstanding Natural Beauty (AONB), the property enjoys a tranquil position within two and a half miles of the village of Hartland, which has a thriving community and an excellent range of amenities including cafes, local shops, Post Office, pubs and a restaurant, medical centre and a primary school.
The area is renowned for its stunning coastal walks and breath-taking coves, as well as popular beauty spots including Clovelly, Welcombe Mouth, Bucks Mills, with local attractions including Hartland Abbey and Hartland Quay. There are also safe and sandy beaches within easy reach at Bude and Westward Ho!, the latter of which adjoins the Northam Burrows Country Park and the Royal North Devon Golf Club.
The regional towns of Bideford (12 miles) and Bude (17 miles) offer a more comprehensive range of amenities including schooling for all ages, banks, supermarkets and other amenities. The regional centre of Barnstaple is around 20 miles away, and offers all the area’s main business, commercial, leisure and shopping venues.
DESCRIPTION
Stunning sea views and light and bright versatile accommodation can be found in this large semi-detached period farmhouse. The property could easily be divided in half, to provide two separate living accommodations for dual family occupancy or holiday letting opportunities.
This characterful property was also once a successful bed and breakfast with 3 of the 6 bedrooms enjoying en-suite shower rooms. The property briefly comprises entrance hall, living room/dining room, sitting room, kitchen/breakfast room, rear porch, utility room, downstairs bathroom, bedroom 6/study and access in to the attached workshop.
On the first floor, accessed from the entrance hall, are two en-suite double bedrooms, family bathroom and further double bedroom.
From the stairs in the kitchen on the first floor, both bedrooms look towards the sea with stunning views of the coastline and one more being en-suite. There is also a door through this double bedroom back to other first floor landing.
Outside the property is approached via a five bar gate with generous private driveway with ample parking spaces for several vehicles. Due to the split up and sale of the original farmstead, you approach the property from the rear, with the front now benefitting from an enclosed courtyard garden. The other side of the driveway is a private lawn garden with spectacular views of the coast and useful large storage building.
Due to its versatility the property is certain to generate high interest with early viewing highly recommended.
ACCOMMODATION
Timber and multi-paned glass door leads into:
ENTRANCE HALL
Coat and boot space, slate flagstone flooring, ceiling light, radiator and telephone point. Stairs rising to the first floor. Doors to:
LOUNGE/DINER
Two front aspect uPVC double glazed bay windows with seats. Original open fireplace with slate hearth, solid granite surround and tiled backing. Fitted carpet, two radiators, wall lights, television point and space for dining room and lounge furniture.
SITTING ROOM
Front aspect uPVC double glazed bay window with seat. Large feature stone faced Inglenook fireplace with open fire, timber mantle, stone surround and slate hearth. Built-in cupboards and under-stair storage. Original beamed ceiling with original meat hooks in place, storage niches, fitted carpet, radiators, wall lights and television point. Door to:
KITCHEN
Eye and base level units with solid Oak work surface over incorporating inset Belfast sink. Oil-fired Rayburn, also providing hot water (in part), space and gas point for Range cooker with extractor hood over, space and plumbing for dishwasher and further space for fridge/freezer. Dual aspect with uPVC double glazed window to the side and further uPVC double glazed window to the rear enjoying sea views. Slate tiled floor throughout, recessed spotlights and smoke alarm. Door to Inner Hall and further door to:
REAR PORCH
Stable door giving access to the side and uPVC double glazed windows to the side and rear enjoying sea views. Coat and boot storage space, ceramic tiled floor throughout and door to:
UTILITY ROOM
Side aspect window. Space and plumbing for washing machine and tumble dryer. Floor mounted oil-fired boiler serving the domestic hot water and central heating system. Space for fridge/freezers. Multiple electrical points and ceiling lights.
INNER HALL
Continuation of slate tiled flooring. Access back through to Lounge/Diner. Cupboard for under-stairs storage. Further doors to:
LARDER CUPBOARD
Rear aspect uPVC double glazed window. Timber shelving throughout with built-in pantry cupboard. Cork tiled flooring and ceiling light.
DOWNSTAIRS BATHROOM
Panel enclosed bath, fully tiled shower enclosure housing electric shower, low level flush WC and pedestal wash hand basin. Rear aspect uPVC double glazed window enjoying sea views. Ceramic tiled flooring, radiator, recessed spotlights and overhead storage cupboards.
STUDY/BEDROOM SIX
Rear aspect uPVC double glazed window enjoying sea views. Wall and ceiling lights, fitted carpet and radiator. Space for office furniture, or could also be used as a downstairs bedroom.
WORKSHOP
Pedestrian door to the side and single glazed window to the front aspect. Concrete floor, power and lighting connected.
FIRST FLOOR LANDING
Exposed beams, fitted carpet, wall lights, radiator and access to loft space. Doors to:
BEDROOM ONE
Large double bedroom with front aspect uPVC double glazed window. Radiator, television point, ceiling light and fitted carpet. Space for bedroom furniture. Door to:
EN-SUITE
Fully tiled shower enclosure housing mixer shower, pedestal wash hand basin and mid-level flush WC. Ceramic tiled floor, wall light with shaver point, recessed spotlighting and extractor fan.
BEDROOM TWO
Large double bedroom with front aspect uPVC double glazed window. Built-in drawers and wardrobe. Vanity unit with inset wash hand basin, fitted carpet, radiator, ceiling light and smoke alarm. Space for bedroom furniture.
FAMILY BATHROOM
Panel enclosed bath, pedestal wash hand basin and low level flush. Front aspect uPVC double glazed window, ceramic tiled floor, radiator, shaver point and ceiling light.
BEDROOM THREE
Good size double bedroom with front aspect uPVC double glazed window with seat. Built-in storage cupboard and niche with book shelving. Radiator, fitted carpet, ceiling light and door to:
EN-SUITE
Fully tiled corner shower enclosure housing mixer shower, pedestal wash hand basin and low-level flush WC. Ceramic tiled floor, ceiling light, wall light with shaver point and extractor fan.
BEDROOM FOUR
Large double bedroom with rear aspect uPVC double glazed window enjoying spectacular rural and sea views. Built-in wardrobe and space for bedroom furniture. Airing cupboard housing the factory lagged hot water cylinder and slatted shelving. Fitted carpet, television point and ceiling light. Door to:
EN-SUITE
Large, fully tiled, double shower housing mixer shower, low level flush WC and pedestal wash hand basin. Ceramic tiled floor, recessed spotlights and extractor fan.
REAR FIRST FLOOR LANDING
Rear aspect uPVC double glazed window. Stairs back down to the Kitchen and further door to:
BEDROOM FIVE
Rear aspect uPVC double glazed window with spectacular rural and sea views. A large double bedroom with space for bedroom furniture, fitted carpet, television point, radiator, recessed spotlighting and access to loft space.
OUTSIDE
To the front of the property is a level lawn area with established Cherry blossom, sat within a courtyard with attached property to the side and paved pathway leading to the front door, further lawn to other side. Steps up to a raised patio area with walled boundaries to all sides.
To the far side is a gated entrance leading round to the other side with parking area for the property.
GARDENERS WC
Attached to the end of the building with mid-level flush WC and wash hand basin. Power and lighting connected.
Outside tap. Concrete paved courtyard area with parking for several vehicles. Fenced to the right hand boundary. Further tarmac turning area and Devon bank enclosing a generous lawn garden area. From here stunning views of the coastline are afforded with excellent privacy.
TENURE
Freehold.
SERVICES
Oil-fired central heating, mains electric and water. Private shared drainage.
COUNCIL TAX BAND
E.
ENERGY EFFICIENCY RATING
D.
FLOOR PLANS
The floor plans displayed are not to scale and are for identification purposes only.
AGENTS NOTE
Please note that a survey has not been carried out on the septic tank nor the oil tank and our client is unsure whether it complies with the current regulations.
DIRECTIONS
From Bude proceed towards Bideford on the A39, passing through the villages of Kilkhampton, Bush and Welcombe Cross. Approximately 5 miles after Welcombe Cross take the left hand turning signposted towards Hartland. Proceed for just under 1.5 miles and then turn right signposted towards Hartland Point and the Lighthouse. Continue for a short distance until you see a large green barn on your right hand side. Shortly after, take the right hand turn into the driveway, signposted Hescott Farm. Proceed into the driveway, where Hescott Haven will be situated on the left hand, with name plate clearly displayed.
WHAT.3.WORDS.COM LOCATION
///influence.vines.shuttling
VIEWINGS
Please ring to view this property and check availability before incurring travel time/costs. FULL DETAILS OF ALL OUR PROPERTIES ARE AVAILABLE ON OUR WEBSITE
IMPORTANT NOTICE
Kivells, their clients and any joint agents give notice that:
1. They are not authorised to make or give any representations or warranties in relation to the property either here or elsewhere, either on their own behalf or on behalf of their client or otherwise. They assume no responsibility for any statement that may be made in these particulars. These particulars do not form part of any offer or contract and must not be relied upon as statements or representations of fact.
2. Any areas, measurements or distances are approximate. The text, photographs and plans are for guidance only and are not necessarily comprehensive. It should not be assumed that the property has all necessary planning, building regulation or other consents and Kivells have not tested any services, equipment or facilities. Purchasers must satisfy themselves by inspection or otherwise.
Brochures
ParticularsCouncil TaxA payment made to your local authority in order to pay for local services like schools, libraries, and refuse collection. The amount you pay depends on the value of the property.Read more about council tax in our glossary page.
Band: E
Hartland, Bideford, Devon, EX39
NEAREST STATIONS
Distances are straight line measurements from the centre of the postcode- Barnstaple Station17.3 miles
About the agent
Kivells is a proudly independent firm and believes in delivering outstanding customer service. We have been selling property in Cornwall and Devon since 1885 and know our local markets intimately.
We believe in a focused, targeted approach to selling your property using our local knowledge, national connections and cutting edge IT, to ensure you get the best possible service. If you are looking to buy a property in the Westcountry, Kivells will help you every step of the way, with an up
Industry affiliations



Notes
Staying secure when looking for property
Ensure you're up to date with our latest advice on how to avoid fraud or scams when looking for property online.
Visit our security centre to find out moreDisclaimer - Property reference BUD230077. The information displayed about this property comprises a property advertisement. Rightmove.co.uk makes no warranty as to the accuracy or completeness of the advertisement or any linked or associated information, and Rightmove has no control over the content. This property advertisement does not constitute property particulars. The information is provided and maintained by Kivells, Bude. Please contact the selling agent or developer directly to obtain any information which may be available under the terms of The Energy Performance of Buildings (Certificates and Inspections) (England and Wales) Regulations 2007 or the Home Report if in relation to a residential property in Scotland.
*This is the average speed from the provider with the fastest broadband package available at this postcode. The average speed displayed is based on the download speeds of at least 50% of customers at peak time (8pm to 10pm). Fibre/cable services at the postcode are subject to availability and may differ between properties within a postcode. Speeds can be affected by a range of technical and environmental factors. The speed at the property may be lower than that listed above. You can check the estimated speed and confirm availability to a property prior to purchasing on the broadband provider's website. Providers may increase charges. The information is provided and maintained by Decision Technologies Limited.
**This is indicative only and based on a 2-person household with multiple devices and simultaneous usage. Broadband performance is affected by multiple factors including number of occupants and devices, simultaneous usage, router range etc. For more information speak to your broadband provider.
Map data ©OpenStreetMap contributors.
