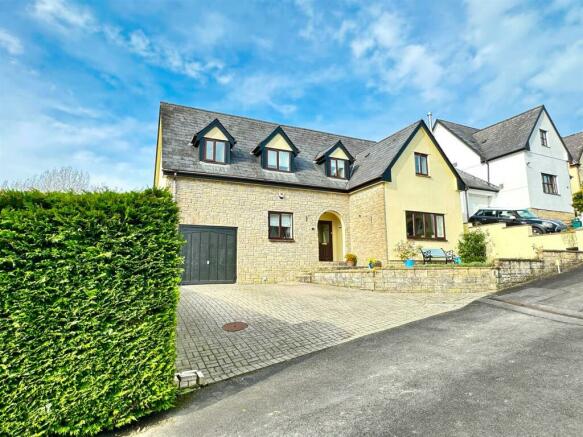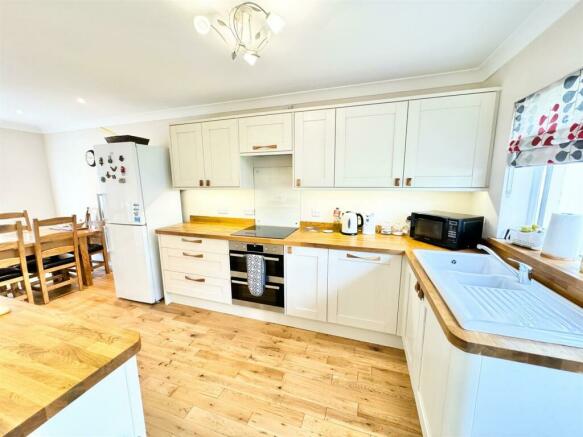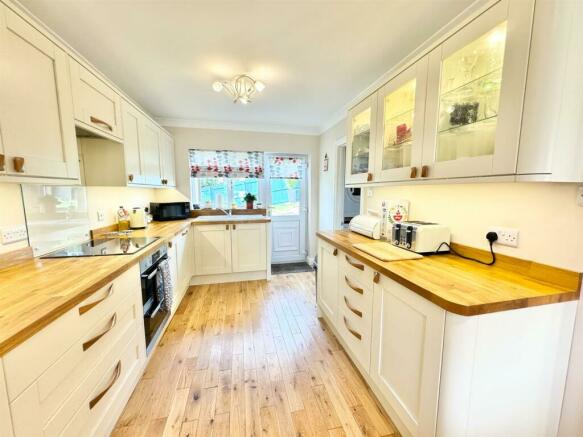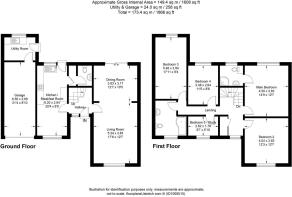
Fairways Drive, High Bickington, Umberleigh

- PROPERTY TYPE
Detached
- BEDROOMS
5
- BATHROOMS
2
- SIZE
1,711 sq ft
159 sq m
- TENUREDescribes how you own a property. There are different types of tenure - freehold, leasehold, and commonhold.Read more about tenure in our glossary page.
Freehold
Key features
- Entrance Hall, Cloakroom WC, Utility Room
- Sitting/Dining Room
- Kitchen/Breakfast Room
- 5 Bedrooms, 2 Bathrooms
- Garage + Parking for 3
- 1711 SQ FT / 159 SQ M
- Gas Fired Central Heating
- Located on Libbaton Golf Course
- Council Tax Band E
- Freehold
Description
Situation And Amenities - On the rural outskirts of the Village actually within the Libbaton Golf course complex approached through the golf course itself. We understand that the club house nearby is open to non members. There is also access nearby to excellent dog walking countryside, High Bickington village boasts primary school, pub, Church, community shop, community centre, post office, Doctor's surgery, bus services, playing fields and parks, community woodland, football and cricket clubs. Umberleigh train station is within 3 miles and provides a regular service between Barnstaple and Exeter. Barnstaple, the regional centre, is about 10 miles away and offers the area's main business, commercial, leisure and shopping venues as well as District Hospital. Torrington is about 9 miles and offers a more comprehensive range of shopping facilities including supermarkets. The larger towns of Bideford and Barnstaple are easily reached by car or public transport and the North Devon Countryside and spectacular coast are within easy driving distance. There is access to the North Devon Link Road (A361) via South Molton and Barnstaple which provides a fast route to the M5 Motorway at Tiverton Junction 27 about 30 miles and where Tiverton Parkway also offers access to London Paddington in just over 2 hours.
Description - A detached 5 bedroom, two storey house which we understood was constructed in the late 1990's, the property presents part stone and freshly painted, rendered elevations, with double glazed windows beneath a slate roof. The accommodation is well presented throughout and covers approximately 1,711 SQFT / 159 SQM and briefly comprises on the ground floor; Entrance hall, sitting/dining room with doors to the rear garden, kitchen/breakfast room with integrated AEG appliances, utility area and cloakroom wc. On the first floor there are 5 bedrooms, one of which is currently used as a study, the main bedroom benefits from an en-suite shower room and built in furniture. There is a further family bathroom. Outside there is a brick paved driveway at the front, single garage with internal door to a utility room, low maintenance front garden and landscaped rear garden.
Ground Floor - STORM PORCH leading to double glazed front door, into the ENTRANCE HALL Solid wood flooring runs throughout the ground floor. Stairs off to first floor landing. Sizable under stair storage cupboard. Door into KITCHEN/BREAKFAST ROOM with space for a good sized 4-6 seater table and chairs. Country style shaker kitchen with matching wall and base units. Wooden handles and worktops, inset 1 ½ ceramic sink and drainer with mixer tap and splashback, integrated appliances including AEG double oven and 4-point electric hob with extractor over, built in dishwasher, space for freestanding fridge freezer, windows and rear door leading to the garden. Door leading to UTILITY SPACE and downstairs CLOAKROOM WC with opaque window to rear. White suite comprising vanity hand wash basin with mixer tap, dual flush close coupled WC. ‘Through’ SITTING and DINING ROOM with scope to add doors to create separate reception rooms. Dual aspect room with windows to front and sliding doors leading to the rear garden. Stairs to the first floor.
First Floor - LANDING with window to front, large airing cupboard with slatted shelving and recently installed unvented hot water cylinder. Carpets run throughout the first floor (apart from bathroom and en-suite). BEDROOM 1 with window to rear overlooking garden, built in bedroom furniture. EN-SUITE tiled floor to ceiling, white suite comprising vanity unit with mixer tap, dual flush WC, quadrant shower, extractor fan, light and shaver point, heated towel rail, opaque window to rear. BEDROOM 2 double bedroom with window to front, ample space for furniture. BEDROOM 3 with window to rear. BEDROOM 4 with window to rear. STUDY/BEDROOM 5 with window to front. BATHROOM with tiled floor and partly tiled walls. White suite comprising wall mounted hand wash basin with mixer tap, dual flush close coupled WC, replacement ‘P’ shaped bath with shower screen and mixer tap with shower over, heated towel rail, extractor fan and opaque window to front.
Outside - At the front of the property is a brick paved drive with parking for 3 vehicles. Low maintenance gravel frontage with stocked borders. Steps lead up to the entrance porch. SINGLE GARAGE with up and over door, storage in eaves and mezzanine level. Door leading through to the UTILITY ROOM with window to rear and door to side. Wall mounted Ideal gas boiler, recently replaced. Recently landscaped REAR GARDEN with access gates from the front to the rear. Outside lighting, electric points and cold water tap. Steps lead up to gently sloping rear garden with lawn and stocked borders with shrubs and plants. Gravel pathway, raised terrace and separate BBQ area. Space for wheelie bins and recycling.
Services And Charges - Mains electricity, gas and water, private drainage. There is a maintenance charge for the communal areas and drainage system which we understand is approximately £392.00 per annum.
Directions - What3Words: ///skirt.dull.pizzeria
From Barnstaple take the A377 towards Exeter passing through Bishops Tawton and Chapelton, after Fishleigh Farm take the first right signed Atherington. At Atherington proceed straight across the staggered cross roads taking the B3217 towards High Bickington follow this road bypassing the village, continue passed the Golden Lion Pub on your left and the Community Shop on your right. After a short while you will reach Libbaton Golf course on your right. Turn in here and through the golf course keeping to the right of the club house and parking area then as the road bends round to the left take the third right hand turning where the property will be found within a short distance on the right.
Lettings - There has never been a better time to consider a buy-to-let investment and this property may be of interest to buy-to-let investors. Our lettings department has prepared some figures for this property, which should be achievable in the current market. The Stags Residential Letting team would be happy to discuss these figures and provide further information about the letting services on offer. They can be contacted on or rentals. .
Brochures
Fairways Drive, High Bickington, UmberleighCouncil TaxA payment made to your local authority in order to pay for local services like schools, libraries, and refuse collection. The amount you pay depends on the value of the property.Read more about council tax in our glossary page.
Band: E
Fairways Drive, High Bickington, Umberleigh
NEAREST STATIONS
Distances are straight line measurements from the centre of the postcode- Portsmouth Arms Station2.0 miles
- Umberleigh Station2.8 miles
- King's Nympton Station4.2 miles
About the agent
Stags estate and letting agents office in Barnstaple is in a high profile location, centrally situated close to Butcher's Row and the Pannier Market, and diagonally opposite the Queens Theatre. The office conducts the sale and letting of all town, village and country property and land throughout North Devon.
As the regional office, Barnstaple works closely with Stags' two other North Devon offices at Bideford and South Molton. The Barnstaple office covers an area from Instow to West Exm
Industry affiliations




Notes
Staying secure when looking for property
Ensure you're up to date with our latest advice on how to avoid fraud or scams when looking for property online.
Visit our security centre to find out moreDisclaimer - Property reference 32666608. The information displayed about this property comprises a property advertisement. Rightmove.co.uk makes no warranty as to the accuracy or completeness of the advertisement or any linked or associated information, and Rightmove has no control over the content. This property advertisement does not constitute property particulars. The information is provided and maintained by Stags, Barnstaple. Please contact the selling agent or developer directly to obtain any information which may be available under the terms of The Energy Performance of Buildings (Certificates and Inspections) (England and Wales) Regulations 2007 or the Home Report if in relation to a residential property in Scotland.
*This is the average speed from the provider with the fastest broadband package available at this postcode. The average speed displayed is based on the download speeds of at least 50% of customers at peak time (8pm to 10pm). Fibre/cable services at the postcode are subject to availability and may differ between properties within a postcode. Speeds can be affected by a range of technical and environmental factors. The speed at the property may be lower than that listed above. You can check the estimated speed and confirm availability to a property prior to purchasing on the broadband provider's website. Providers may increase charges. The information is provided and maintained by Decision Technologies Limited.
**This is indicative only and based on a 2-person household with multiple devices and simultaneous usage. Broadband performance is affected by multiple factors including number of occupants and devices, simultaneous usage, router range etc. For more information speak to your broadband provider.
Map data ©OpenStreetMap contributors.





