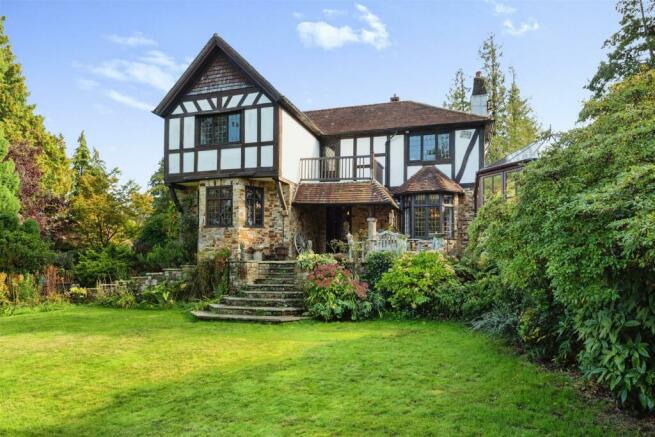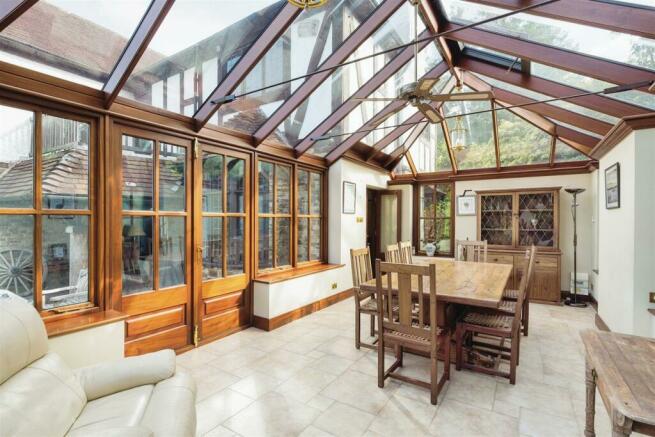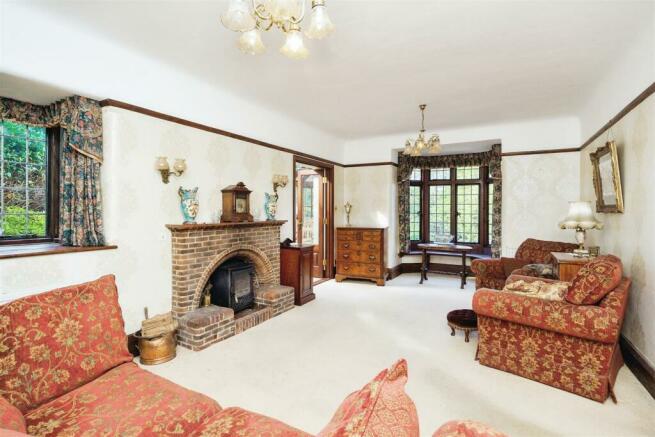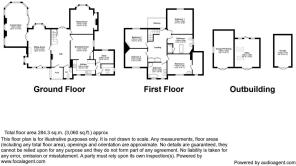
Rannoch Road, Crowborough

- PROPERTY TYPE
House
- BEDROOMS
4
- BATHROOMS
2
- SIZE
Ask agent
- TENUREDescribes how you own a property. There are different types of tenure - freehold, leasehold, and commonhold.Read more about tenure in our glossary page.
Freehold
Key features
- Execeptional 4 bedroom Detached Family Home
- Breath Taking Views Of The Ashdown Gardens
- Connors Build
- The Warren Area
- Extensive Gardens
- Period Features Including Oak Panelling, Fireplaces And Lead Windows
- Grand Dining Room
- Garage And Workshop
- Outside Office Room
- Downstairs WC
Description
The living space spans two floors, offering a harmonious blend of classic elegance and comfort. The grand reception hall provides a warm welcome, setting the tone for the rest of the home. A conveniently located cloakroom/WC ensures practicality, while the kitchen which is well appointed and hosts an adjoining breakfast room creates a delightful space for family meals and entertaining.
The heart of the home is the formal dining room, where a stunning inglenook fireplace takes centre stage. This room, like many others, resonates with the history of the property, making it an inviting place for gatherings and special occasions.
Additional practical spaces include a utility room and a private study, ensuring that the needs of daily life are met with ease. The large sitting room, complete with a log burner, is the perfect spot for cosy evenings, while the light and airy conservatory offers a space to bask in natural light and appreciate the surrounding beauty.
As you ascend the breath-taking oak staircase, a galleried landing leads to four generous double bedrooms and two bathrooms. The principal bedroom and the third bedroom provide unparalleled views of the Ashdown Forest and the extensive gardens, creating a serene and inspiring atmosphere. Bedroom two features an adjoining store/dressing room, offering the potential for conversion into an ensuite if desired. Ample storage solutions on the upper level ensure that every need is met.
The outdoor space is equally impressive, with the property enveloped by lush gardens that include mature shrubbery, trees, an ornamental pond, sheds, and a greenhouse. The presence of a twitten, providing direct access to the Ashdown Forest, is a unique and cherished feature of the property. The garden, secluded by hedgerows and trees, ensures complete privacy and spans over an acre in size. Additional amenities include an outdoor toilet, office buildings, a workshop, and a garage.
In summary, this exceptional home seamlessly blends historical charm with modern living, set against the breath-taking backdrop of the Ashdown Forest. It offers a lifestyle that is as inviting and comfortable as it is steeped in character and natural beauty. This residence is not just a house; it is a sanctuary, a piece of history, and a place to create lasting memories. Call Makenzie Sampson today to arrange a viewing of this truly beautiful family home.
Entrancehall -
Hall -
Wc -
Sitting Room - 6.18m x 3.65m (20'3" x 11'11") -
Conservatory - 7.20m x 3.60m (23'7" x 11'9") -
Dining Room -
Breakfast Room - 4.12m x 3.67m (13'6" x 12'0") -
Kitchen - 3.67m x 2.35m (12'0" x 7'8") -
Study - 3.67m x 2.35m (12'0" x 7'8" ) -
Utility Room -
Balcony -
Landing -
Bedroom 1 - 5.18m x 4.20m (16'11" x 13'9") -
Bathroom - 4.16m x 3.05m (13'7" x 10'0") -
Bedroom 2 - 4.12m x 2.12m (13'6" x 6'11") -
Bathroom - 3.07m x 2.58m (10'0" x 8'5") -
Bedroom 4 - 3.67m x 2.95m (12'0" x 9'8") -
Bedroom 3 - 3.67m x 3.10m (12'0" x 10'2") -
Garage/Workshop - 5.97m x 3.22m (19'7" x 10'6") -
Office - 4.69m x 3.96m (15'4" x 12'11") -
Garage - 5.13m x 2.77m (16'9" x 9'1") -
Brochures
Rannoch Road, CrowboroughBrochureCouncil TaxA payment made to your local authority in order to pay for local services like schools, libraries, and refuse collection. The amount you pay depends on the value of the property.Read more about council tax in our glossary page.
Band: G
Rannoch Road, Crowborough
NEAREST STATIONS
Distances are straight line measurements from the centre of the postcode- Crowborough Station1.9 miles
- Eridge Station3.2 miles
- Buxted Station4.7 miles
About the agent
Mackenzie Sampson Estate Agents, is a new type of agency, We have stepped away from the traditional office desk layout, ditched the stuffy suits and we offer enhanced marketing, Each home is unique and in turn we offer a bespoke service to each individual, we offer professional photography, floorplans, video tours and virtual tours. Our team are all local to Crowborough and come with a wealth of knowledge in the property industry and the local market.
Notes
Staying secure when looking for property
Ensure you're up to date with our latest advice on how to avoid fraud or scams when looking for property online.
Visit our security centre to find out moreDisclaimer - Property reference 32667118. The information displayed about this property comprises a property advertisement. Rightmove.co.uk makes no warranty as to the accuracy or completeness of the advertisement or any linked or associated information, and Rightmove has no control over the content. This property advertisement does not constitute property particulars. The information is provided and maintained by Mackenzie Sampson, Crowborough. Please contact the selling agent or developer directly to obtain any information which may be available under the terms of The Energy Performance of Buildings (Certificates and Inspections) (England and Wales) Regulations 2007 or the Home Report if in relation to a residential property in Scotland.
*This is the average speed from the provider with the fastest broadband package available at this postcode. The average speed displayed is based on the download speeds of at least 50% of customers at peak time (8pm to 10pm). Fibre/cable services at the postcode are subject to availability and may differ between properties within a postcode. Speeds can be affected by a range of technical and environmental factors. The speed at the property may be lower than that listed above. You can check the estimated speed and confirm availability to a property prior to purchasing on the broadband provider's website. Providers may increase charges. The information is provided and maintained by Decision Technologies Limited.
**This is indicative only and based on a 2-person household with multiple devices and simultaneous usage. Broadband performance is affected by multiple factors including number of occupants and devices, simultaneous usage, router range etc. For more information speak to your broadband provider.
Map data ©OpenStreetMap contributors.





