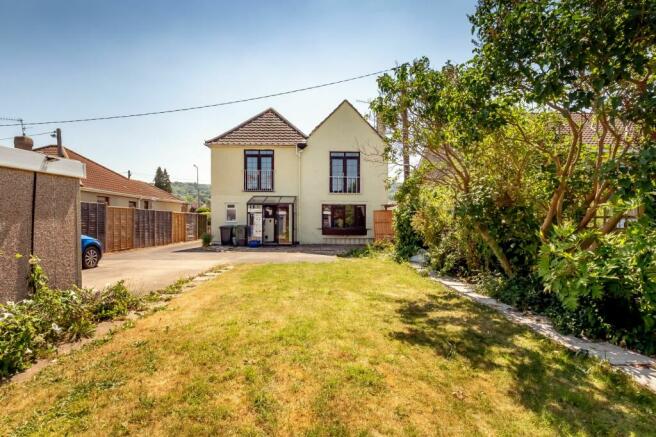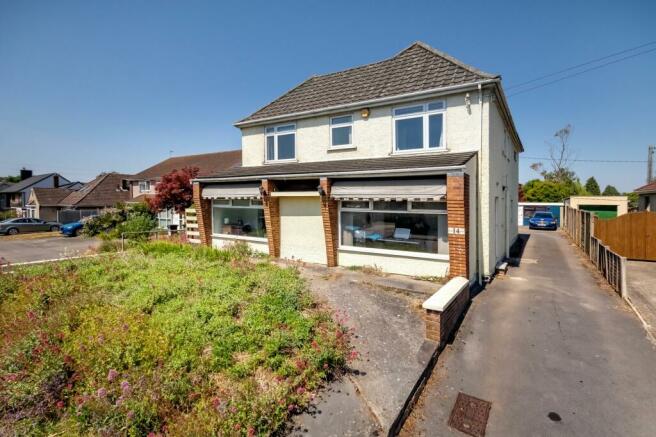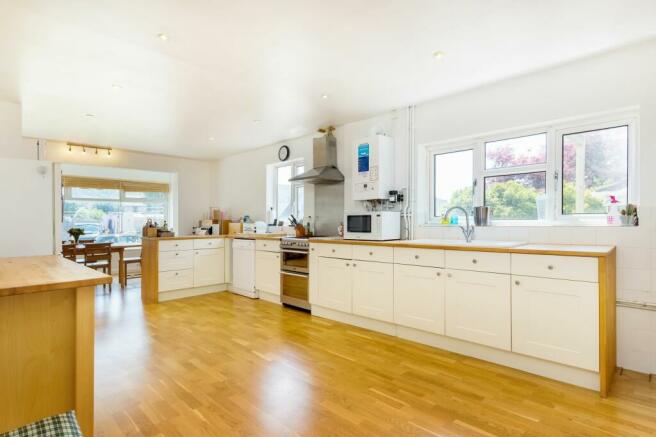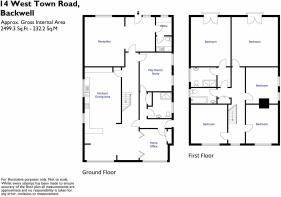West Town Road, Backwell, BS48

- PROPERTY TYPE
Detached
- BEDROOMS
6
- BATHROOMS
3
- SIZE
2,499 sq ft
232 sq m
- TENUREDescribes how you own a property. There are different types of tenure - freehold, leasehold, and commonhold.Read more about tenure in our glossary page.
Freehold
Key features
- Deatched House
- 5-6 Bedrooms
- Wonderful Kitchen/Dining Room
- Flexible Accommodation
- Lots of Character
- Ample Parking
- Workshop
- 232m2 floor area (taken from EPC)
Description
Discover this fantastic 5/6-bedroom detached house with a workshop and ample parking on West Town Road, Backwell, blending tranquillity and convenience in a prime location.
Step into the entrance hall, offering access to former office space, perfect for a dedicated workspace or home business. There is a study/office, shower room and another reception room, ideal for entertaining or hobbies. The open-style stairs in the main hall create a light and airy ambience. The expansive open-plan kitchen and dining area boasts dual aspect windows, inviting the beauty of the outdoors inside. The lounge features a bay front window with views to the garden and a cosy fire place, with easy access to the utility room, WC, and well-maintained garden.
Upstairs, discover five generous double bedrooms, with two offerings of Juliet balconies and French doors overlooking the picturesque garden. The master bedroom includes an ensuite, while a family bathroom caters to the household's needs.
The rear garden is an oasis with parking for multiple cars, a bike store, a lush lawn, and a decked area with lighting. A workshop, currently used as a microbrewery, offers versatile potential for hobbies.
In summary, this gem on West Town Road impresses with stylish living spaces, a versatile layout, and a desirable location. With abundant features, spacious rooms, and a charming garden, this property strikes the perfect balance of practicality and indulgence.
EPC Rating: D
Entrance Hall
Engineered flooring, radiator and access the main house and what was previously a business/ office.
Study / Office
3m x 3.2m
This room was previously used when the current owner ran a business, an ideal space for a study, home office or family members bedroom.
Engineered flooring, radiator, storage cupboard and UPVC window to the front.
Shower Room
2.7m x 2.4m
Double shower, fully tiled walls, sink, low level WC, mirror, radiator, shaver socker and UPVC window to the side.
Reception / Bedroom
3.8m x 3.4m
A very good size room with Engineered flooring, radiator and 2 UPVC windows.
Hall
11m x 2m
A large space with room for an armchair at one end, engineered floor, radiator and open stairs to the first floor.
Kitchen / Diner
9.6m x 3.8m
A great room for cooking, dining and entertaining. Equipped with wall and base units, sink, space for cooker, 2 UPVC windows to the side and 1 to the front, sink, radiator, engineered flooring, breakfast bar, combination boiler, and space for dining table.
Lounge
4.9m x 7.3m
A cosy room with a fireplace and UPVC bay window overlooking the garden, engineered flooring and radiator.
Laundry Room
2.3m x 1.6m
Space for washing machine, tumble dryer, UPVC window, shelves and coat hangers.
WC / Utility
1.4m x 1.6m
Low-level WC, extractor, sink, base and wall units.
Glass Porch
2.2m x 1.6m
Great for wellies and umbrellas.
Landing
7.4m x 1.6m
UPVC window to the front, airing cupboard and loft hatch.
Bedroom 1
4.8m x 4m
Good size double bedroom with French doors, Juliet balcony overlooking the garden, radiator, spot lights and access to the en-suite.
En-Suite
2.5m x 2m
Shower cubicle, low level WC, UPVC window and partially tiled with white tiles.
Bedroom 2
4.9m x 4.7m
Double bedroom with French doors, Juliet balcony overlooking the garden, radiator, loft hatch and spot lights.
Bedroom 3
3.6m x 3.4m
2 UPVC windows and radiator.
Bedroom 4
3.7m x 3.7m
UPVC window to the front and radiator
Bedroom 5
3.6m x 3.4m
UPVC window to the front and radiator
Family Bathroom
2.6m x 1.5m
Shower over the bath, sink, WC, UPVC window, mirror and shaver point.
Workshop
5.7m x 5.2m
Currently used as a micro brewery but would make a great workshop for anyone with a keen interest. Equipped with lighting, electric and natural light from multiple windows.
Rear Garden
24m x 14m
Side access with parking for at least 4 cars, bike shed, patio, lawn, shed, decked area to the rear with lighting and electric.
Brochures
Brochure 1Council TaxA payment made to your local authority in order to pay for local services like schools, libraries, and refuse collection. The amount you pay depends on the value of the property.Read more about council tax in our glossary page.
Band: G
West Town Road, Backwell, BS48
NEAREST STATIONS
Distances are straight line measurements from the centre of the postcode- Nailsea & Backwell Station0.6 miles
- Yatton Station4.1 miles
- Shirehampton Station5.5 miles
About the agent
Parker's Estate Agents are independent and have been selling and Letting property in Backwell, Nailsea, Flax Bourton, Cleeve and villages throughout North Somerset since 1989. The team are passionate about property, providing a trusted, high-quality customer focussed service to home buyers, house sellers, property landlords and tenants.
We are specialists in Residential Property Sales, Valuations Lettings and Auctions. Members of The Experts In Property network, NAEA, NALS and OEA for y
Industry affiliations


Notes
Staying secure when looking for property
Ensure you're up to date with our latest advice on how to avoid fraud or scams when looking for property online.
Visit our security centre to find out moreDisclaimer - Property reference 671bd002-af4b-4181-815d-b0bdf0fa041c. The information displayed about this property comprises a property advertisement. Rightmove.co.uk makes no warranty as to the accuracy or completeness of the advertisement or any linked or associated information, and Rightmove has no control over the content. This property advertisement does not constitute property particulars. The information is provided and maintained by Parkers Estate Agents, Backwell. Please contact the selling agent or developer directly to obtain any information which may be available under the terms of The Energy Performance of Buildings (Certificates and Inspections) (England and Wales) Regulations 2007 or the Home Report if in relation to a residential property in Scotland.
*This is the average speed from the provider with the fastest broadband package available at this postcode. The average speed displayed is based on the download speeds of at least 50% of customers at peak time (8pm to 10pm). Fibre/cable services at the postcode are subject to availability and may differ between properties within a postcode. Speeds can be affected by a range of technical and environmental factors. The speed at the property may be lower than that listed above. You can check the estimated speed and confirm availability to a property prior to purchasing on the broadband provider's website. Providers may increase charges. The information is provided and maintained by Decision Technologies Limited.
**This is indicative only and based on a 2-person household with multiple devices and simultaneous usage. Broadband performance is affected by multiple factors including number of occupants and devices, simultaneous usage, router range etc. For more information speak to your broadband provider.
Map data ©OpenStreetMap contributors.




