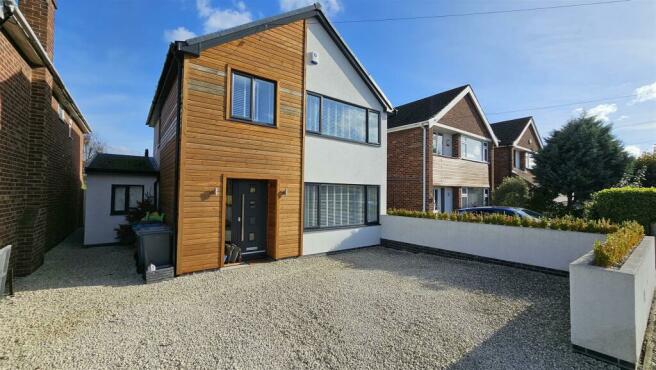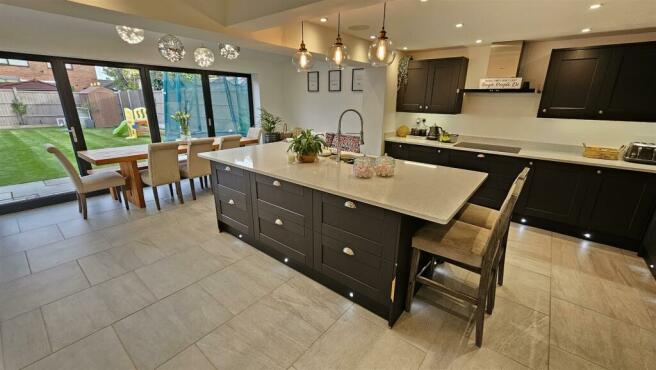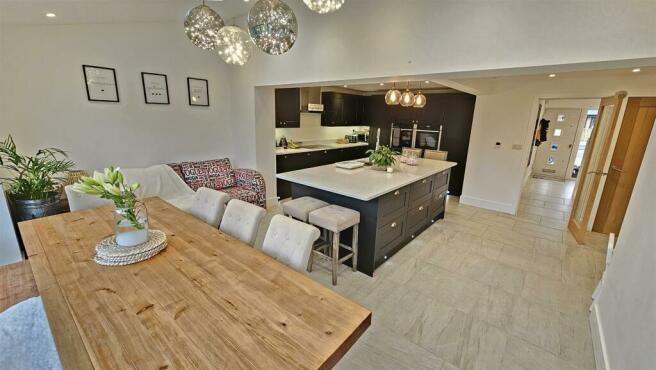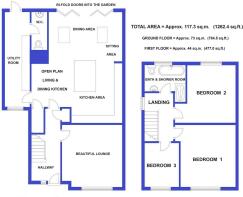
St. Mary's Road, Bingham

- PROPERTY TYPE
Detached
- BEDROOMS
3
- BATHROOMS
1
- SIZE
Ask agent
- TENUREDescribes how you own a property. There are different types of tenure - freehold, leasehold, and commonhold.Read more about tenure in our glossary page.
Freehold
Description
A brand new home in an old shell!
An immaculate detached home occupying a pleasant position within a highly sought after development – perfect for young professionals/ executive couples - with a fabulous open plan and extended family dining kitchen area - with views across the sunny rear garden which has been landscaped to provide an attractive patio area in which to sit for those who enjoy al fresco dining during those balmy summer evenings.
The new gas central heating system (2019), the wiring, the double glazing throughout should put this to the top of any house hunter's list with new doors, decor, water underfloor heating system to the ground floor with dual thermostat. This is very much a 'walk in, put your furniture down and do nothing' home.
The interior has been enhanced by the creation of the open plan dining kitchen arrangement that overlooks the sunny rear garden via the bi-fold doors - it is what everyone is looking for.
The considerable programme of works begins with its attractive contemporary part-clad facade and anthracite double glazed windows. A contemporary entrance door leads into the entrance hall which leads into a superb living/dining kitchen with a run of bi-folds to the rear & skylights in the part vaulted ceiling. The kitchen enjoys a generous range of units including island and integrated appliances This is open plan to a living/dining space which will undoubtedly become the heart of the home.
There is a separate main reception to the front, as well as a utility room, downstairs cloakroom & W.C. To the first floor are three bedrooms, two being generous doubles and a reconfigured bathroom which includes both bath & separate shower.
Carnarvon School is very close by and there is no excuse for being late for morning registration! For the busy executive, the upgraded A46 & A52 are close at hand providing access to the surrounding commercial centres of Nottingham, Newark, Leicester and Grantham.
Bingham enjoys a wonderful range of supermarkets and independent shops, eateries, coffee house, public houses with a market held every Thursday. There is also a medical centre, pharmacies, dentists, leisure centre and a library. Should a shopping trip to the larger towns be the ‘order of the day’ Bingham has direct rail links to Nottingham and Grantham and bus routes to Nottingham and the surrounding villages.
Double glazed composite and double glazed front door with side windows leading into the
Spacious Hallway - 4.72m x 1.83m (15'6 x 6'0) - porcelain tiled floor with underfloor heating, deep contemporary skirting, inset downlighters to the ceiling, built in cloaks cupboard, alarm system panel, staircase with contemporary glass balustrade and oak door to:
Open Plan Breakfast & Dining Kitchen - 6.71m x 5.79m (22'0 x 19'0) - A stunning well thought out open plan contemporary space, flooded with light from a run of bi-fold doors at the rear, part pitched ceiling with inset skylights. Bluetooth speaker system integrated into the ceiling.
The kitchen is beautifully appointed with a generous range of woodgrain effect wall, base and drawer units, quartz granite preparation surfaces and upstands, central island unit with integral breakfast bar and under mounted stainless steel one and a third bowl sink unit with articulated mixer tap, under-unit storage and integral wine cooler, low level plinth lighting. Integrated appliances include ceramic induction hob, twin Neff fan assisted ovens, full height fridge and separate freezer, integrated dishwasher, inset downlighters to the ceiling, continuation of the porcelain tiled floor with underfloor heating, deep contemporary skirting.
The dining/living space has bi-fold doors leading out into the rear garden, walk-in understairs cupboard housing electrical consumer unit and meters and oak door to:
Utility Room - 5.99m x 1.57m (19'8 x 5'2) - Fitted with a range of units complementing the kitchen, quartz granite preparation surfaces with under mounted stainless steel sink with articulated mixer tap, space and plumbing for washing machine and tumble drier, continuation of the porcelain tiled floor, deep skirting, inset downlighters to the ceiling, UPVC double glazed window to the front and exterior
Cloakroom / W.C. - with a low flush W.C., oak vanity unit with round basin and free standing mixer tap, porcelain tiled floor and deep skirting.
Lounge - 3.96m x 3.81m (13'0 x 12'6) - with a central heating radiator and a double glazed window overlooking the front. Under-floor heating system with thermostat - separate from the kitchen system. Bluetooth speaker system integrated into the ceiling.
Landing - from the hallway, a staircase with glass inserts rises to the landing with a double glazed window to the side and an airing cupboard.
Bedroom 1 - 4.01m x 3.35m (13'2 x 11'0) - with a central heating radiator and a double glazed window overlooking the front.
Bedroom 2 - 3.73m x 3.05m (12'3 x 10'0 ) - with a central heating radiator and a double glazed window overlooking the rear garden.
Beautiful Bathroom - A well thought out L shaped room beautifully appointed with a contemporary suite comprising large walk-in shower wet area with marble tiled floor and porcelain tiled splashbacks, contemporary flush-mounted shower mixer with independent handset and ceiling rose above, double ended contemporary bath with free standing mixer tap and integrated shower handset, low flush W.C., pedestal wash basin, contemporary towel radiator, porcelain tiled floor and splashbacks, inset downlighters to the ceiling and UPVC double glazed window to the rear. Bluetooth speaker system integrated into the ceiling.
Bedroom 3 - 2.74m x 2.34m (9'0 x 7'8) - Ideal as a child's single bedroom, home office or nursery, with an overstairs plinth, central heating radiator and UPVC double glazed box bay window to the front.
.
Outside - The property is set back from the road behind rendered walled frontage with raised borders having box hedging and limestone chipping driveway providing off road parking. The landscaped garden to the rear includes timber edged borders and panelled fencing, central lawn and generous paved terrace providing an excellent outdoor entertaining space for those who enjoy al fresco dining during those balmy summer months.
Brochures
St. Mary's Road, BinghamBrochureCouncil TaxA payment made to your local authority in order to pay for local services like schools, libraries, and refuse collection. The amount you pay depends on the value of the property.Read more about council tax in our glossary page.
Band: C
St. Mary's Road, Bingham
NEAREST STATIONS
Distances are straight line measurements from the centre of the postcode- Bingham Station0.3 miles
- Aslockton Station1.9 miles
- Elton & Orston Station3.7 miles
About the agent
Welcome to HAMMOND Property Services - the friendly and local estate agent covering The Market Town of Bingham and the South East villages of Nottingham through the Office within Bingham Market Place.
Established since 1988, the company specialises in property sales & lettings and has grown to be one of the most respected independent agents in the areas covered. This has been achieved through superior customer service, the most experienced local knowledge, a dedicated team willing to ta
Industry affiliations

Notes
Staying secure when looking for property
Ensure you're up to date with our latest advice on how to avoid fraud or scams when looking for property online.
Visit our security centre to find out moreDisclaimer - Property reference 32667493. The information displayed about this property comprises a property advertisement. Rightmove.co.uk makes no warranty as to the accuracy or completeness of the advertisement or any linked or associated information, and Rightmove has no control over the content. This property advertisement does not constitute property particulars. The information is provided and maintained by HAMMOND Property Services, Bingham. Please contact the selling agent or developer directly to obtain any information which may be available under the terms of The Energy Performance of Buildings (Certificates and Inspections) (England and Wales) Regulations 2007 or the Home Report if in relation to a residential property in Scotland.
*This is the average speed from the provider with the fastest broadband package available at this postcode. The average speed displayed is based on the download speeds of at least 50% of customers at peak time (8pm to 10pm). Fibre/cable services at the postcode are subject to availability and may differ between properties within a postcode. Speeds can be affected by a range of technical and environmental factors. The speed at the property may be lower than that listed above. You can check the estimated speed and confirm availability to a property prior to purchasing on the broadband provider's website. Providers may increase charges. The information is provided and maintained by Decision Technologies Limited. **This is indicative only and based on a 2-person household with multiple devices and simultaneous usage. Broadband performance is affected by multiple factors including number of occupants and devices, simultaneous usage, router range etc. For more information speak to your broadband provider.
Map data ©OpenStreetMap contributors.





