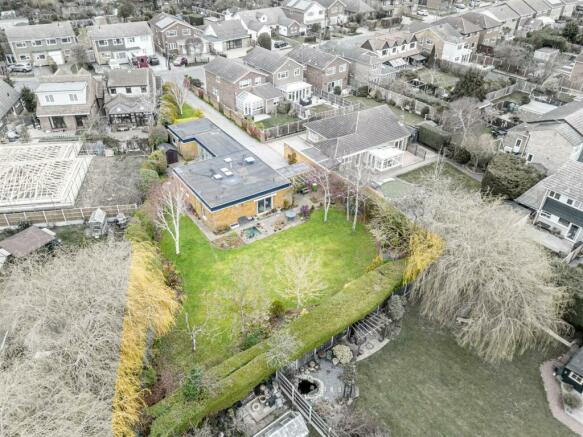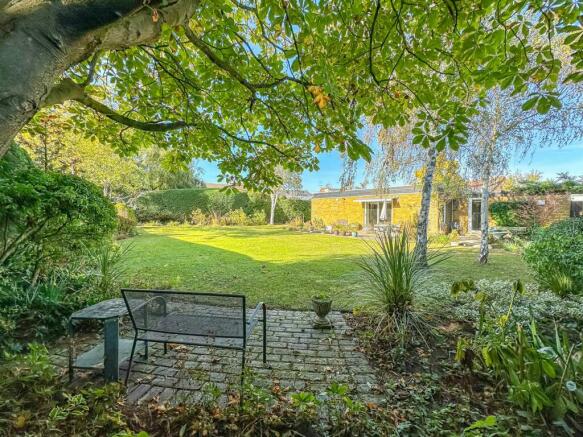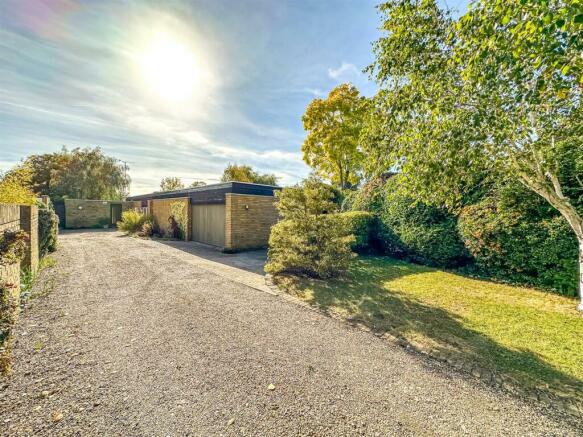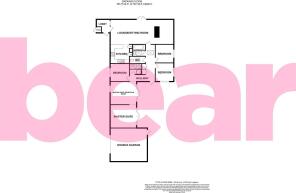
Branksome Avenue, Hockley

- PROPERTY TYPE
Bungalow
- BEDROOMS
4
- BATHROOMS
2
- SIZE
Ask agent
- TENUREDescribes how you own a property. There are different types of tenure - freehold, leasehold, and commonhold.Read more about tenure in our glossary page.
Freehold
Key features
- A True One Off Home
- Four Or Five Bedrooms
- Private Setting
- Un-overlooked Plot
- Large Wrap Around Garden
- Open Plan Reception Rooms
- Kitchen/Breakfast/Diner
- Two Main Bathrooms
- Double Garage
- Walking Distance To Local Amenities
Description
Frontage - This unique property is approached by a independent 100 ft driveway with multiple parking spaces, access to a large rear garden, side courtyard, double garage, front entrance. This frontage is owned by this property.
Entrance Hall / Lobby - 4.55m x 2.13m (14'11 x 7'0) - Panelled ceilings, lighting, double glazed door onto the rear patio, storage area, heavy duty carpet throughout, power points, space for white goods if necessary, partial underfloor heating.
Lounge/Sitting Room - 10.01m x 3.91m (32'10 x 12'10) - Double glazed windows to both side aspects, double glazed french doors with electric sunblind's onto the rear patio, carpet throughout, plenty of power points, panelled ceilings with inset directional spotlights, feature brick wall separating the lounge/dining area to the sitting room, open arch leading into the kitchen, this room has under floor heating throughout.
Kitchen - 3.02m x 3.02m (9'11 x 9'11) - Kitchen comprises a range of dark grey top and white base units with a rolled top work surface, two bespoke floor to ceiling built in storage cupboards, one has space for white goods and extra storage and one houses the water tank, quarry tiles throughout with under floor heating, plenty of power points, built in microwave, electric hob with extractor fan above, tiled splashbacks, composite dual sink with two lever taps, double glazed window to the side, built in dishwasher, fridge, opening onto the dining area, panelled ceilings, inset spotlights, dividing curtain between.
Secondary Hallway - 5.94m x 1.27m (19'6 x 4'2) - This leads you into the rear living quarters, windows to the roof providing a bright and airy feel throughout, access to two main bathrooms, guest w/c, bedrooms, double garage, courtyard. This secondary hallway has lighting, floor to ceiling cupboards, aluminium door leading to the rear courtyard, under floor heating.
First Main Bathroom - 1.88m x 1.68m (6'2 x 5'6) - Fully tiled walls throughout, panelled ceilings with inset spotlights, custom built mirrored storage, shaver points, wall mounted vanity unit with mixer tap sink and storage, wall mounted heated towel rail, panelled bath, window to ceiling, underfloor heating.
Guest W/C - 1.73m x 0.86m (5'8 x 2'10) - Fully tiled walls around, underfloor heating, panelled ceilings with inset spotlights, window to ceiling, wall mounted sink and mirror.
Bedroom Four - 2.92m x 2.92m (9'7 x 9'7) - Double glazed windows to the side, underfloor heating, panelled ceilings, underfloor heating, carpet throughout, plenty of power points, potential for built in storage.
Bedroom Three - 2.92m x 2.92m (9'7 x 9'7) - Double glazed windows to the side, double glazed windows to the rear overlooking the courtyard, panelled ceilings with central ceiling light, carpeting and underfloor heating, potential for more built in storage, plenty of power points.
Second Main Bathroom - 1.88m x 1.73m (6'2 x 5'8) - Panelled ceilings with window to the roof, underfloor heating, fully tiled walls around, bespoke recces mirror storage, bidet, dual flush w/c, wall mounted sink with mixer tap, heated towel rail, large corner shower.
Bedroom Two - 2.90m x 2.79m (9'6 x 9'2) - Large double glazed window to the side aspect, panelled ceilings, Flotex flooring throughout, plenty of power points, potential for built in storage.
Master Suite Reception Room - 4.17m x 3.63m (13'8 x 11'11) - Entered via its own reception room, floor to ceiling double glazed windows to the side courtyard garden, ceilings, feature wall lights, floor to ceiling double glazed window to the side aspect, plenty of power points, av points, carpeting throughout and underfloor heating, brick wall to the side, open archway with a dividing curtain to the master bedroom.
Master Suite Bedroom - 4.14m x 3.66m (13'7 x 12'0) - Master bedroom has bespoke floor to ceiling storage, carpet throughout with underfloor heating, double glazed floor to ceiling sliding doors to the court yard as well, there is a dressing area and potential for more storage
Side Courtyard - Paved throughout, wooden shed to remain, access to the main rear garden, mature shrubs to the side providing privacy, courtesy door leading into the double garage, side gate to the first parking area, courtyard is west facing.
Rear Garden - 36.58m x 18.29m (120'0 x 60'0) - Rear garden is south facing, a large hard standing patio to the rear, large row of hedges around providing a screen of privacy throughout, mature shrubs to the side, feature pond, outside lighting, outside water, unoverlooked, access to both sideways, access to main entrance hall, access to double garage.
Garage - 5.84m x 5.26m (19'2 x 17'3) - Up and over double door, concrete floors throughout, power, windows to the rear, recess storage area.
Agents Note - Council Tax : E
EPC : ORDERED.
Brochures
Branksome Avenue, HockleyBrochureCouncil TaxA payment made to your local authority in order to pay for local services like schools, libraries, and refuse collection. The amount you pay depends on the value of the property.Read more about council tax in our glossary page.
Band: E
Branksome Avenue, Hockley
NEAREST STATIONS
Distances are straight line measurements from the centre of the postcode- Hockley Station0.5 miles
- Rochford Station2.7 miles
- North Fambridge Station2.8 miles
About the agent
We believe it is possible to give a great service to our customers WITHOUT OVER INFLATING THE PRICE...We have a proven record.
Look at our testimonials, every one of them is genuine.
Industry affiliations

Notes
Staying secure when looking for property
Ensure you're up to date with our latest advice on how to avoid fraud or scams when looking for property online.
Visit our security centre to find out moreDisclaimer - Property reference 32667595. The information displayed about this property comprises a property advertisement. Rightmove.co.uk makes no warranty as to the accuracy or completeness of the advertisement or any linked or associated information, and Rightmove has no control over the content. This property advertisement does not constitute property particulars. The information is provided and maintained by Bear Estate Agents, Hockley. Please contact the selling agent or developer directly to obtain any information which may be available under the terms of The Energy Performance of Buildings (Certificates and Inspections) (England and Wales) Regulations 2007 or the Home Report if in relation to a residential property in Scotland.
*This is the average speed from the provider with the fastest broadband package available at this postcode. The average speed displayed is based on the download speeds of at least 50% of customers at peak time (8pm to 10pm). Fibre/cable services at the postcode are subject to availability and may differ between properties within a postcode. Speeds can be affected by a range of technical and environmental factors. The speed at the property may be lower than that listed above. You can check the estimated speed and confirm availability to a property prior to purchasing on the broadband provider's website. Providers may increase charges. The information is provided and maintained by Decision Technologies Limited.
**This is indicative only and based on a 2-person household with multiple devices and simultaneous usage. Broadband performance is affected by multiple factors including number of occupants and devices, simultaneous usage, router range etc. For more information speak to your broadband provider.
Map data ©OpenStreetMap contributors.





