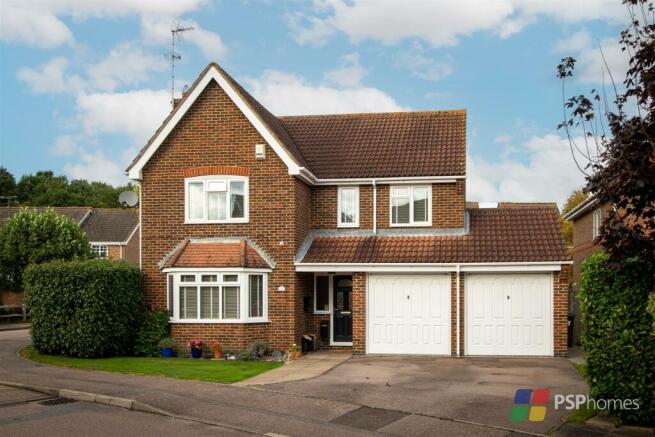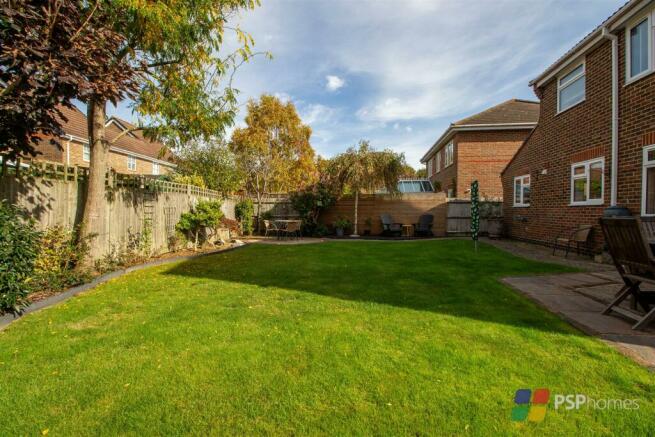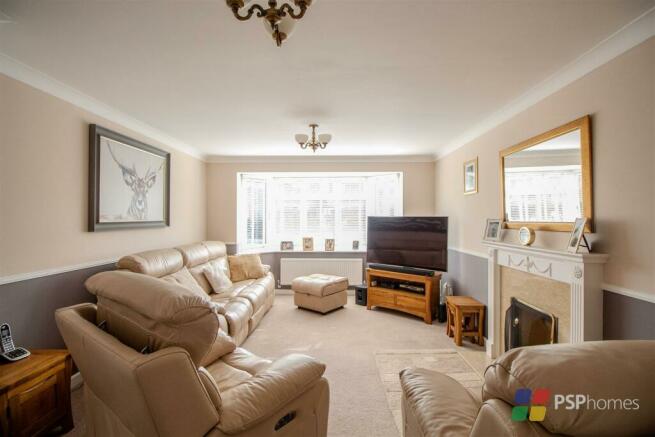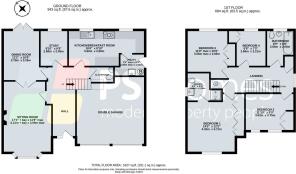Baylis Crescent, Burgess Hill

- PROPERTY TYPE
Detached
- BEDROOMS
4
- BATHROOMS
3
- SIZE
1,627 sq ft
151 sq m
- TENUREDescribes how you own a property. There are different types of tenure - freehold, leasehold, and commonhold.Read more about tenure in our glossary page.
Freehold
Key features
- WATCH THE VIDEO VIEWING
- Fabulous detached home built in 1995/6 by David Wilson Homes
- Greatly improved by current owners during their ownership
- Beautifully refitted kitchen with stone worktops and high end appliances
- Two reception rooms
- Study - ideal for home working
- Integral double garage with scope for conversion (STPP)
- Lovely westerly garden meaning plenty of afternoon/evening sunshine
- Walk of good schools including St Pauls Catholic College
- Close to Woolpack Pub, Tesco Express Convenience Store and Triangle Leisure Centre
Description
The Home... - Are you looking for detached family home in great order that offers spacious and flexible accommodation and is close to highly regarded schooling and a great pub – if so, this superb home on Baylis Crescent could be the one for you.
Built by David Wilson Homes in 1995 to their ‘Alcombe’ design, the home is presented excellent order throughout and has clearly been loved by the current owners who moved here in 2003 but are now looking to downsize.
Upon entry you’re welcomed by a good size hallway that leads to each of the ground floor rooms. The sitting room is a fabulous room that is filled with light in the morning via the large bay window and enjoys a focal point gas fireplace. This room seamlessly interconnects with the dining room, which in turn has French doors opening on to the garden making it a great space for entertaining.
The kitchen has been beautifully refitted (2017) to a very high standard with timeless shaker style units, Karndean flooring, quartz stone worktops and a range of high end appliances (Neff & Siemens) including dishwasher, tumble dryer, gas hob, extractor, double oven and warming tray. There is plenty of space for a breakfast table and the separate utility has a door that provides side access – very handy if you have dogs or muddy children!
The study is the perfect space for anyone looking to work from home and there is the essential downstairs cloakroom.
On the first floor there are three good size double bedrooms and a single. Each bedroom has fitted wardrobes which saves a great deal of space. The main bedroom is a brilliant size and enjoys its own ensuite shower room. The second, third and fourth bedrooms are served by the family bathroom with overhead power shower.
The home has gas fired central heating and the boiler was installed in 2020. The windows are all quality uPVC double glazed units which were replaced in 2012, soffits & fascias replace in 2014 and cavity wall insulation (2010). The loft is part boarded and handily there is a pull down ladder making this an accessible space for storage.
Scope/Potential... - In our opinion, there is scope to convert half (or all) of the integral double garage into additional living space, if required. Garage conversions are a really cost effective way of creating extra space but any work is of course subject to any necessary consents.
Step Outside... - To the rear the garden enjoys a north-westerly aspect meaning you get plenty of afternoon/evening sunshine with three separate areas to sit and relax with a glass of something chilled during the summer months. The level and fully enclosed nature of the garden also makes it ideal for children to play. There is also side access and external power points.
To the front is driveway parking for two cars leading to the integral double garage, with power & lighting.
There is another area of pretty garden which wraps around the side of the house.
Out & About... - Baylis Crescent lies off Sussex Way in North Eastern Burgess Hill. The location is popular amongst families and is incredibly convenient being within walking distance of Gattons Infant School, Southway Primary School and the highly regarded St Pauls Catholic College (11-18 years). For your every day essentials you have a very handy Tesco Express Convenience Store and Day Lewis Pharmacy nearby at the top of Gatehouse Lane. For more extensive shopping, Burgess Hill offers a choice of three supermarkets in the form of Waitrose, Tesco and Lidl.
The 17th century Woolpack gastropub is 2 minute walk and provides a lovely garden and an even better Sunday Roast.
For the health fanatics, the Triangle Leisure Centre is under half a mile distant on foot and offers two swimming pools, gym and a range of classes. Pure Gym is a mile away on London Road.
The house is also handily positioned to access the A23(M) swiftly, which lies just under three miles east. For rail connections, the town offers two mainline stations. Burgess Hill Station is 1.5 miles distant and provides regular services to London (Victoria/London Bridge in 50 mins), Gatwick Airport and Brighton. Wivelsfield Station is just a short drive.
The Finer Details... - Tenure: Freehold
Title Number: WSX198392
Local Authority: Mid Sussex District Council
Council Tax Band: F
Available Broadband Speed: Ultrafast (up to 1000mbps download)
Garden Orientation: North-West
Brochures
Baylis Crescent, Burgess HillBrochureCouncil TaxA payment made to your local authority in order to pay for local services like schools, libraries, and refuse collection. The amount you pay depends on the value of the property.Read more about council tax in our glossary page.
Band: F
Baylis Crescent, Burgess Hill
NEAREST STATIONS
Distances are straight line measurements from the centre of the postcode- Burgess Hill Station1.2 miles
- Wivelsfield Station1.3 miles
- Hassocks Station2.7 miles
About the agent
Being an independent agent, we pride ourselves on our reputation and repeat business. It doesn't matter whether you're selling a studio flat or a six bedroom country home, there is no such thing as 'just another sale', and we always do all we can to ensure your sale/purchase runs as smoothly as possible.
Brothers, Stephen and Andrew Crathern established PSPhomes in 1992, then trading as 'Property Sales Partnership'. With the application of professionalism, honesty and hard work the comp
Industry affiliations



Notes
Staying secure when looking for property
Ensure you're up to date with our latest advice on how to avoid fraud or scams when looking for property online.
Visit our security centre to find out moreDisclaimer - Property reference 32667827. The information displayed about this property comprises a property advertisement. Rightmove.co.uk makes no warranty as to the accuracy or completeness of the advertisement or any linked or associated information, and Rightmove has no control over the content. This property advertisement does not constitute property particulars. The information is provided and maintained by PSP Homes, Burgess Hill. Please contact the selling agent or developer directly to obtain any information which may be available under the terms of The Energy Performance of Buildings (Certificates and Inspections) (England and Wales) Regulations 2007 or the Home Report if in relation to a residential property in Scotland.
*This is the average speed from the provider with the fastest broadband package available at this postcode. The average speed displayed is based on the download speeds of at least 50% of customers at peak time (8pm to 10pm). Fibre/cable services at the postcode are subject to availability and may differ between properties within a postcode. Speeds can be affected by a range of technical and environmental factors. The speed at the property may be lower than that listed above. You can check the estimated speed and confirm availability to a property prior to purchasing on the broadband provider's website. Providers may increase charges. The information is provided and maintained by Decision Technologies Limited. **This is indicative only and based on a 2-person household with multiple devices and simultaneous usage. Broadband performance is affected by multiple factors including number of occupants and devices, simultaneous usage, router range etc. For more information speak to your broadband provider.
Map data ©OpenStreetMap contributors.




