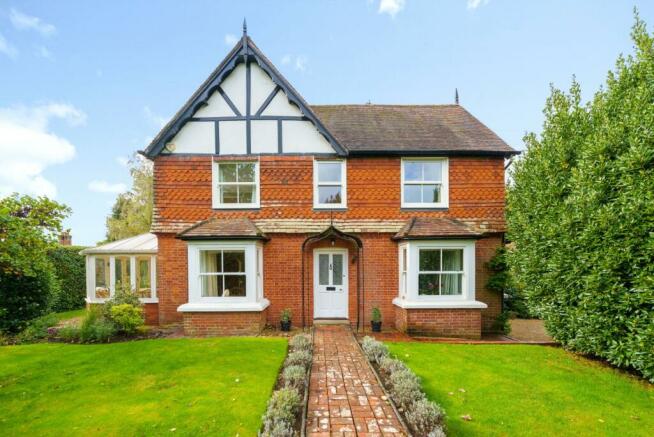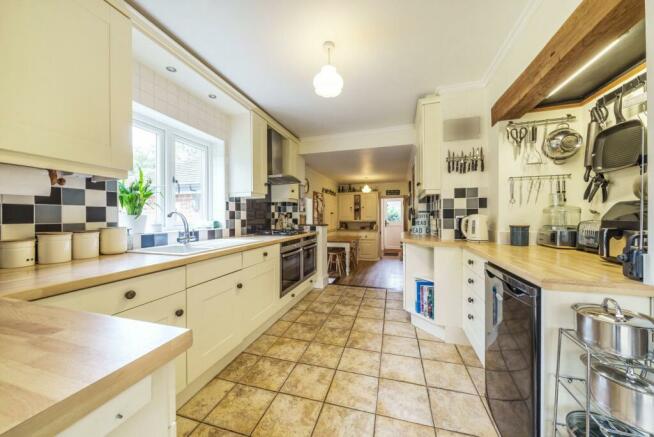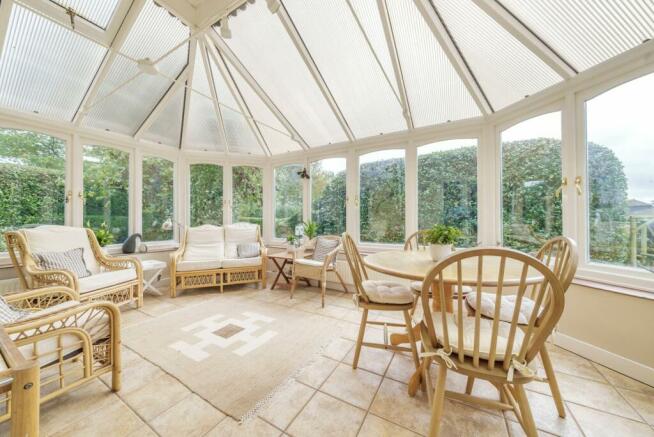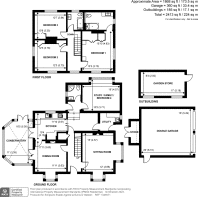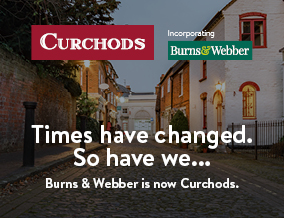
The Street, Plaistow, RH14

- PROPERTY TYPE
Detached
- BEDROOMS
3
- BATHROOMS
3
- SIZE
1,868 sq ft
174 sq m
- TENUREDescribes how you own a property. There are different types of tenure - freehold, leasehold, and commonhold.Read more about tenure in our glossary page.
Freehold
Key features
- SOLD BY CURCHODS/BURNS & WEBBER
- Shaker style kitchen with breakfast area
- Dining room with original feature fireplace and additional family room/bedroom four
- Three generous bedrooms, the principal offering a delightful ensuite bathroom
- Spacious conservatory offering fabulous views to the garden
- Stunning wrap around country garden with fully powered workshop and detached double garage
- Council Tax Band: G
Description
Nestled in the picturesque West Sussex village of Plaistow, this exquisite three-bedroom Victorian property is a harmonious fusion of classic character and modern sophistication. Set against the backdrop of the common and the village green, and a stone’s throw from the village store/coffee shop, this home offers a truly idyllic lifestyle that captures the essence of rural England.
As you approach, you'll be captivated by the property's inviting curb appeal. The mix of brick and wall-hung tiles, coupled with large double-glazed sash windows, creates a striking first impression. The immaculately presented front garden features well-pruned hedges, majestic trees (including a charming Fig Tree), and meticulously tended flower beds. A spacious shingle driveway to the side, complete with an electric-powered barn style double garage, adds to the property's allure. The garden gracefully wraps around to the back, offering a haven for outdoor enthusiasts.
A brick path leads to the entrance and into the welcoming hallway, where beautiful solid wood internal doors and a classic staircase greet you, setting the tone for the character that envelops the entire property. An under-stairs storage area is perfect for hanging coats.
The spacious sitting room is bathed in natural light, thanks to double aspect views through stunning deep bay windows, and a feature Gazco inset fireplace introduces a modern touch to this classic space. Located on the opposite side of the hall, is a generous dining room showcasing the original fireplace with beautiful wooden surround and another large bay window offering a front aspect. French doors beckon you into a capacious conservatory, providing panoramic views of the enchanting garden, ideal for year-round enjoyment.
An additional set of doors from the conservatory, open to the cottage-style kitchen, featuring neutral shaker-style eye and base level units with contrasting worktops. Two Neff built-in double ovens and gas hob await the aspiring chef, while there is ample space for your appliances. Steps lead down to a charming breakfast area with further fitted units, perfect for informal dining. This area flows seamlessly into the utility room, offering more space for your white goods and a convenient door leads to the driveway and garage.
Accessed via the kitchen, a second set of steps lead down to a spacious family room/bedroom four and a well-appointed downstairs shower room. A side door provides convenient passage to the rear garden.
Ascend the turning staircase to the first floor, where light streams through a sash window overlooking the front fields. Three generously proportioned double bedrooms await. The principal bedroom, offering double aspect positioning, features a headboard nightstand, triple fitted wardrobes, and a spacious ensuite bathroom with a bath and shower attachment, vanity unit with a tiled worktop, and wall-mounted cupboards with fitted mirror. The additional rooms benefit from stunning views and ample built-in storage. A modern bathroom serves these two rooms, featuring a white suite with vanity, counter-top basin and a shower-over bath with hinged shower screen.
Stepping into the rear garden you will appreciate a green paradise, mainly laid to lawn with raised beds, an assortment of attractive trees, and a charming patio area. The garden is lovingly maintained and is a true haven for garden lovers. There is a greenhouse and a spacious, fully powered workshop which offer versatile spaces for your horticultural or creative pursuits. The garden offers a delightful outlook from all angles, and a gate provides convenient access to the adjacent green.
This property is not just a home; it's a lifestyle - a tranquil escape in a charming village, yet close to modern amenities. Don't miss this unique opportunity to experience the best of classic and contemporary living. Contact us today to schedule a viewing and step into a world of timeless elegance and natural beauty.
Brochures
Particulars- COUNCIL TAXA payment made to your local authority in order to pay for local services like schools, libraries, and refuse collection. The amount you pay depends on the value of the property.Read more about council Tax in our glossary page.
- Band: G
- PARKINGDetails of how and where vehicles can be parked, and any associated costs.Read more about parking in our glossary page.
- Yes
- GARDENA property has access to an outdoor space, which could be private or shared.
- Yes
- ACCESSIBILITYHow a property has been adapted to meet the needs of vulnerable or disabled individuals.Read more about accessibility in our glossary page.
- Ask agent
The Street, Plaistow, RH14
NEAREST STATIONS
Distances are straight line measurements from the centre of the postcode- Witley Station5.7 miles
About the agent
Established in 1938, Curchods has grown from a single office to become one of the most successful and trusted names in estate agency in Surrey and South West London. Today, with 25 offices connecting Surrey to The Capital, not only are we the largest independent estate agency in the area, we also pride ourselves on being the experts on your doorstep.
Five Star Customer Service
At Curchods we are proud to receive thousands of positive reviews from our clients. In fact, we ha
Industry affiliations


Notes
Staying secure when looking for property
Ensure you're up to date with our latest advice on how to avoid fraud or scams when looking for property online.
Visit our security centre to find out moreDisclaimer - Property reference BWC160064. The information displayed about this property comprises a property advertisement. Rightmove.co.uk makes no warranty as to the accuracy or completeness of the advertisement or any linked or associated information, and Rightmove has no control over the content. This property advertisement does not constitute property particulars. The information is provided and maintained by Curchods inc. Burns & Webber, Cranleigh. Please contact the selling agent or developer directly to obtain any information which may be available under the terms of The Energy Performance of Buildings (Certificates and Inspections) (England and Wales) Regulations 2007 or the Home Report if in relation to a residential property in Scotland.
*This is the average speed from the provider with the fastest broadband package available at this postcode. The average speed displayed is based on the download speeds of at least 50% of customers at peak time (8pm to 10pm). Fibre/cable services at the postcode are subject to availability and may differ between properties within a postcode. Speeds can be affected by a range of technical and environmental factors. The speed at the property may be lower than that listed above. You can check the estimated speed and confirm availability to a property prior to purchasing on the broadband provider's website. Providers may increase charges. The information is provided and maintained by Decision Technologies Limited. **This is indicative only and based on a 2-person household with multiple devices and simultaneous usage. Broadband performance is affected by multiple factors including number of occupants and devices, simultaneous usage, router range etc. For more information speak to your broadband provider.
Map data ©OpenStreetMap contributors.
