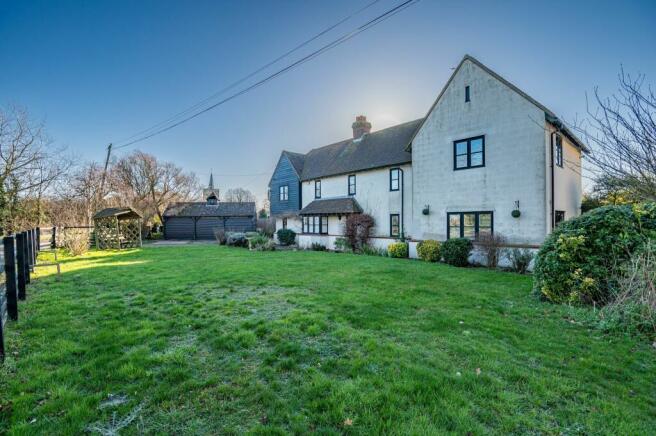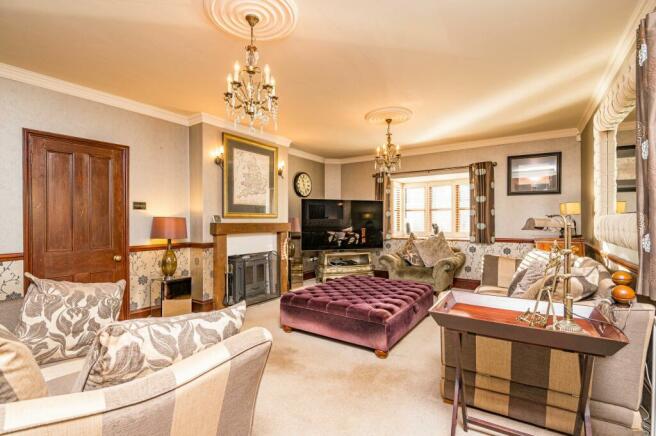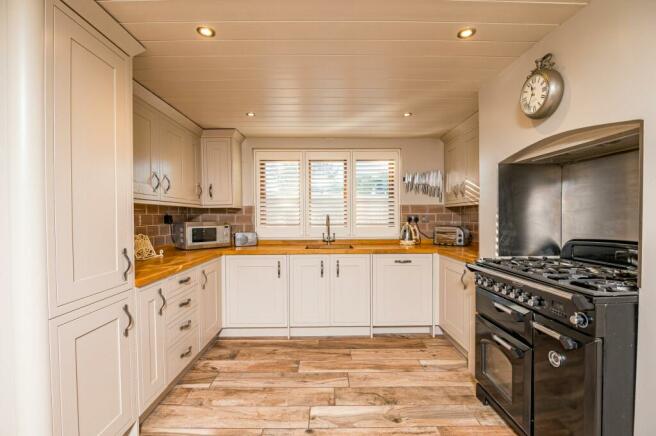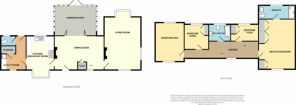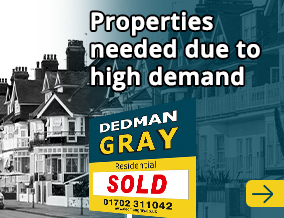
Church Road, Barling Magna

- PROPERTY TYPE
Detached
- BEDROOMS
4
- BATHROOMS
2
- SIZE
2,422 sq ft
225 sq m
- TENUREDescribes how you own a property. There are different types of tenure - freehold, leasehold, and commonhold.Read more about tenure in our glossary page.
Freehold
Key features
- Detached country house originally built circa 1830
- Four bedrooms with en suite to master
- Two reception areas
- Kitchen/breakfast room
- Separate Utility
- Large Orangey
- En Suite to master bedroom
- Triple garage and driveway/parking
- Family bathroom
- No onward chain
Description
This exquisite 4-bedroom detached country house, originally built circa 1830, is a true gem of a property. Boasting a spacious and bright interior, this charming home offers four bedrooms, two reception areas, and a kitchen/breakfast room. The separated utility provides additional convenience, while the en suite in the master bedroom ensures a touch of luxury. With a triple garage and ample driveway/parking space, there is plenty of room for vehicles. Additionally, the property is offered with no onward chain, providing a seamless transition.
The outside space of this property is equally impressive, offering a variety of areas for relaxation and enjoyment. The mainly laid hardstanding provides low-maintenance convenience, while the raised lawn area adds a touch of natural beauty. Boundaries are defined by sturdy fencing and brick walls, ensuring privacy and security. An outside tap and security lighting add practical touches, while the discreet barbeque/gas storage area, accessed via the kitchen and orangery, offers a perfect spot for entertaining guests.
Furthermore, the side garden incorporates a storage shed with power and lighting connected, while a wood store adjacent to the garage provides ample storage space. Notably, the three-bay electric roller door cart lodge style garaging, complete with a tiled roof, tower, and dive coop, holds great potential to create a living space or office above, subject to the necessary planning consents.
Don't miss out on this splendid property that seamlessly blends classic charm with modern comfort.
EPC Rating: C
Second Lounge
Double glazed window overlooking the front garden bespoke fitted shutters, Stairs rising to first floor with spindle balustrade, under stairs storage area, double radiator, alarm system, feature fireplace,, doors to kitchen and lounge, double glazed bi-folding doors onto the:
Orangery
4.67m x 3.51m
Hardwood conservatory with double glazed windows to three aspects, underfloor heating and double glazed French doors leading onto and overlooking the rear garden, slate flooring, various power points, tv point, two double radiators
Main Lounge
6.45m x 4.42m
Double glazed window to front, rear and side with bespoke fitted shutters, feature fireplace with inset log burner, two built in book cabinets, two radiators, wooden dado rail, coving to smooth plastered ceiling with ceiling lights and roses and further wall lights.
Kitchen
4.06m x 3.28m
Double glazed window to front with bespoke shutter, base level units below with three drawers and two cupboards, recess for a Rangemaster 5 ring oven with extractor fan above inset to chimney, range of base and eye level units with concealed lighting, inset Frankie sink unit with mixer taps to wooden worktop, pull-out larder spice rack, integrated Bosch dishwasher, panelled ceiling with inset spot lights and door to:
Utility Room
3.07m x 1.88m
Double glazed window to front and side with bespoke fitted shutters, plumbing for washing machine, butler sink, wooden work top, built in large larder cupboard, panelled ceiling with inset spot lights, tiled floor, wooden stable door leading to the garden and further door to:
Cloakroom
1.7m x 1.12m
Obscure double glazed window to rear, tiled floor, low flush WC, wash hand basin, smooth plastered ceiling.
First Floor Split Level Landing
Double glazed windows to Front with bespoke fitted shutters, split level landing, smooth plastered ceiling with inset downlighters.
Master Bedroom
4.8m x 4.42m
Double glazed window to front and side with bespoke fitted shutters, two cast iron style radiators, bespoke fitted wardrobes to one wall, ornate coving to smooth plastered ceiling with ceiling rose, door to:
En Suite Shower Room
3.84m x 1.4m
Obscure double glazed window to rear, modern white suite comprising of a walk in shower cubicle with rainfall shower over, low flush WC and wash hand basin with mixer taps, tiling to floor and walls, smooth plastered ceiling with inset downlighters.
Bedroom 2
4.95m x 3.48m
Double glazed windows to front and rear with fitted bespoke shutters, one radiator, coving to smooth plastered ceiling with loft hatch.
Bedroom 3
3.12m x 2.03m
Double glazed window to rear with bespoke fitted shutters, one radiator, smooth plastered ceiling.
Bedroom 4
2.95m x 2.9m
Double glazed window to rear with bespoke fitted shutters, built in double wardrobe, one radiator, smooth plastered ceiling.
Family Bathroom
2.36m x 1.85m
Obscure double glazed window to rear, panelled bath with central mixer taps and shower over, low flush WC, wash hand basin with mixer taps, heated towel rail, smooth plastered ceiling with downlights.
Rear Garden
Mainly laid to hardstanding with raised lawn area, fencing and brick wall boundaries, side access, outside tap and security lighting, discreet barbeque/gas storage area ideal for entertaining accessed via kitchen and orangery.
Front Garden
Majority laid to lawn with stable style fence to borders, side garden incorporates storage shed with power and lighting connected. Wood store to the front of the garage and ample storage space adjacent.
Parking - Garage
Three bay electric roller door cart lodge style garaging with tiled roof and tower and dove coop. There is enormous potential to create a living space/office above, subject to the usual planning consents from Rochford District Council.
Brochures
Brochure 1Energy performance certificate - ask agent
Council TaxA payment made to your local authority in order to pay for local services like schools, libraries, and refuse collection. The amount you pay depends on the value of the property.Read more about council tax in our glossary page.
Band: G
Church Road, Barling Magna
NEAREST STATIONS
Distances are straight line measurements from the centre of the postcode- Thorpe Bay Station2.6 miles
- Shoeburyness Station2.9 miles
- Southend East Station3.3 miles
About the agent
Dedman Gray are situated in Southend on Sea, covering South East Essex. We are an independent property consultancy firm offering a wealth of experience in every aspect of Estate Agency including, Commercial Sales and Lettings, Business Sales, Property Auctioneers & Sales & Lettings for up market properties. Other services we are offer are commercial management, acquisitions, Landlord and Tenant advice, surveyors and the provision of associated professional services.
Notes
Staying secure when looking for property
Ensure you're up to date with our latest advice on how to avoid fraud or scams when looking for property online.
Visit our security centre to find out moreDisclaimer - Property reference 5e27ab17-4154-4a62-9b67-494e9095c13a. The information displayed about this property comprises a property advertisement. Rightmove.co.uk makes no warranty as to the accuracy or completeness of the advertisement or any linked or associated information, and Rightmove has no control over the content. This property advertisement does not constitute property particulars. The information is provided and maintained by Dedman Gray, Thorpe Bay. Please contact the selling agent or developer directly to obtain any information which may be available under the terms of The Energy Performance of Buildings (Certificates and Inspections) (England and Wales) Regulations 2007 or the Home Report if in relation to a residential property in Scotland.
*This is the average speed from the provider with the fastest broadband package available at this postcode. The average speed displayed is based on the download speeds of at least 50% of customers at peak time (8pm to 10pm). Fibre/cable services at the postcode are subject to availability and may differ between properties within a postcode. Speeds can be affected by a range of technical and environmental factors. The speed at the property may be lower than that listed above. You can check the estimated speed and confirm availability to a property prior to purchasing on the broadband provider's website. Providers may increase charges. The information is provided and maintained by Decision Technologies Limited.
**This is indicative only and based on a 2-person household with multiple devices and simultaneous usage. Broadband performance is affected by multiple factors including number of occupants and devices, simultaneous usage, router range etc. For more information speak to your broadband provider.
Map data ©OpenStreetMap contributors.
