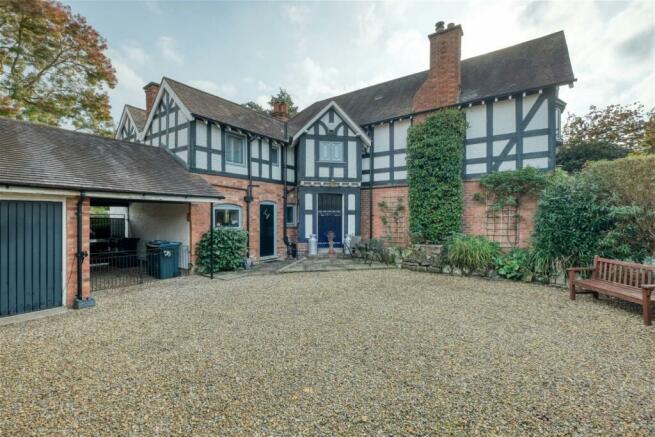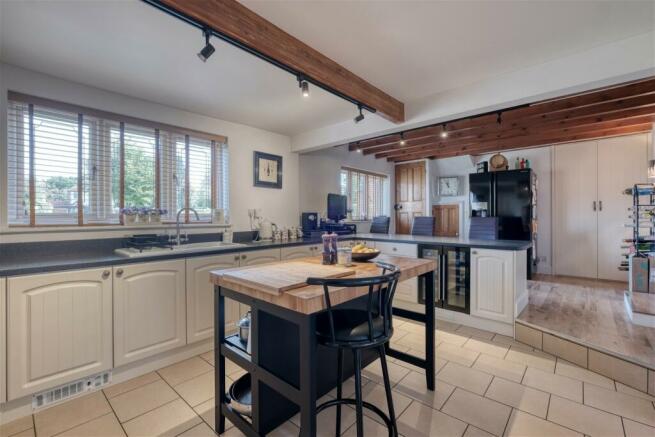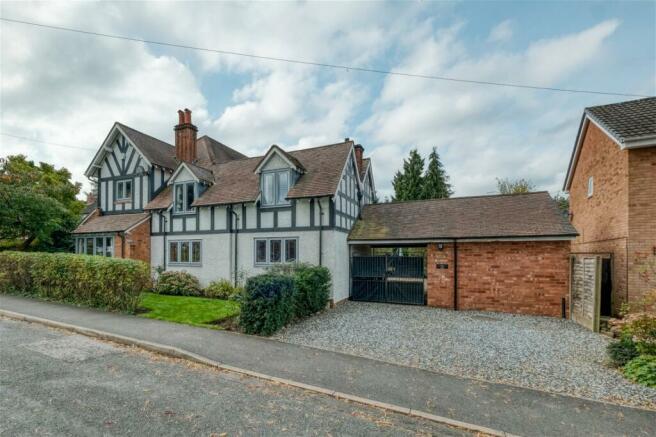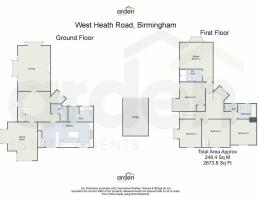
West Heath Road, Northfield, Birmingham, B31 3HB

- PROPERTY TYPE
Detached
- BEDROOMS
5
- BATHROOMS
2
- SIZE
Ask agent
- TENUREDescribes how you own a property. There are different types of tenure - freehold, leasehold, and commonhold.Read more about tenure in our glossary page.
Freehold
Key features
- Five Double Bedrooms
- Lounge
- Dining Room
- Kitchen / Diner
- Family Bathroom and En - Suite Shower Room
- Downstairs WC
- Stunning Rear Garden
- Off Road Parking and Garage
- Close to Amenities
- Nearby Train Station
Description
Summary
Originally built in the 19th Century, this fantastic residence of approximately 2673.8 sq ft has been modernised over the years by the current owner's and boasts elegant and charming accommodation of exceptional quality. Located on West Heath Road, Northfield this generous property offers an impressive two reception rooms, open aspect breakfast kitchen, five double bedrooms, two bathrooms, fantastic rear garden and garage.
Description
The internal accommodation is outstanding, with a practical and versatile layout which offers enormous flexibility for both socialising and family activities alike.
The interior design blends contemporary elements with classic features, creating a warm and inviting atmosphere. The property is generously proportioned, offering abundant natural light and open spaces.
The expansive entrance hall welcomes you with an abundance of natural light, adorned by a gracefully designed fireplace and thoughtfully crafted storage solutions. Beyond this grand entrance lies a versatile dining room and office space offering a wide range of alternative uses, complemented by views of the front garden and an exquisite fireplace. Continuing through the ground floor reveals the generously sized lounge providing a large bay window, log burner for comfort and double patio doors to the rear garden. The heart of the home, a spacious contemporary kitchen, boasts a breakfast bar for casual dining and is equipped with high-end amenities, including an integrated wine cooler, an efficient extractor fan, and a dishwasher. Abundant floor-to-ceiling storage is discreetly integrated, providing a sleek and clutter-free environment. Adjacent to the kitchen, you'll find a convenient utility room, a well-appointed downstairs WC, and a doorway leading to the rear garden.
The first floor presents five generously proportioned bedrooms, among which the master suite stands out with its private en suite shower room and a charming feature fireplace that adds a touch of cosiness. The four additional double bedrooms offer ample space, with the fourth bedroom featuring an inviting bay window. Completing this level, a well-appointed family bathroom boasts a shower over the bath, complemented by a separate toilet for added convenience.
Outside
The property is approached via a set of gates opening onto a gravelled driveway for off road parking as well as there being space for parking outside of the gates suitable for several vehicles. The garage is equipped with a door and provides space to fit cars.
The residence is truly distinguished by its remarkable mature rear garden, with vasts amount of space for entertaining purposes, Interspersed with the lawn are gravelled areas, adding a touch of texture and visual interest to the landscape and well maintained planted boarders to add beauty.
Northfield is a vibrant town offering a number of shopping and eating facilities, plus easy access for commuters into Birmingham City Centre via Northfield Train Station. Nearby, is also Longbridge Train Station and the recently regenerated Longbridge Town Centre Development, home to the largest Marks and Spencer in the Midlands, Sainsburys supermarket, a selection of high street stores and eateries.
Garage - 5.24m x 3.53m (17'2" x 11'6")
Lounge - 7.28m x 5.2m (23'10" x 17'0") max
Dining Room - 5.2m x 5.02m (17'0" x 16'5") max
WC - 2.36m x 2.51m (7'8" x 8'2") max
Kitchen - 7.21m x 3.49m (23'7" x 11'5") max
Utility Room - 3.53m x 2.14m (11'6" x 7'0")
Stairs To First Floor Landing
Master Bedroom - 5.51m x 4.57m (18'0" x 14'11") max
Ensuite - 3.13m x 1.65m (10'3" x 5'4")
Bedroom 2 - 4.51m x 4.03m (14'9" x 13'2") max
Bedroom 3 - 3.93m x 3.93m (12'10" x 12'10")
Bedroom 4 - 3.85m x 3.87m (12'7" x 12'8") max
Bedroom 5 - 3.56m x 3.65m (11'8" x 11'11") max
Bathroom - 2.62m x 2.1m (8'7" x 6'10")
WC - 1.8m x 1.02m (5'10" x 3'4")
Energy performance certificate - ask agent
Council TaxA payment made to your local authority in order to pay for local services like schools, libraries, and refuse collection. The amount you pay depends on the value of the property.Read more about council tax in our glossary page.
Band: E
West Heath Road, Northfield, Birmingham, B31 3HB
NEAREST STATIONS
Distances are straight line measurements from the centre of the postcode- Northfield Station0.4 miles
- Longbridge Station0.9 miles
- Kings Norton Station1.4 miles
About the agent
Arden Estates was formed in 2010, with the aim of setting new standards in all areas of the way an Estate Agent operates.
We are proud to be leading the way in each town in which we operate. We believe that by focusing on what our customers actually want, and what is right for them, we can build a loyal and committed relationship.
By investing and embracing all that has changed in our world in recent times, we never stop trying and testing new marketing metho
Notes
Staying secure when looking for property
Ensure you're up to date with our latest advice on how to avoid fraud or scams when looking for property online.
Visit our security centre to find out moreDisclaimer - Property reference S739410. The information displayed about this property comprises a property advertisement. Rightmove.co.uk makes no warranty as to the accuracy or completeness of the advertisement or any linked or associated information, and Rightmove has no control over the content. This property advertisement does not constitute property particulars. The information is provided and maintained by Arden Estates, Rubery. Please contact the selling agent or developer directly to obtain any information which may be available under the terms of The Energy Performance of Buildings (Certificates and Inspections) (England and Wales) Regulations 2007 or the Home Report if in relation to a residential property in Scotland.
*This is the average speed from the provider with the fastest broadband package available at this postcode. The average speed displayed is based on the download speeds of at least 50% of customers at peak time (8pm to 10pm). Fibre/cable services at the postcode are subject to availability and may differ between properties within a postcode. Speeds can be affected by a range of technical and environmental factors. The speed at the property may be lower than that listed above. You can check the estimated speed and confirm availability to a property prior to purchasing on the broadband provider's website. Providers may increase charges. The information is provided and maintained by Decision Technologies Limited.
**This is indicative only and based on a 2-person household with multiple devices and simultaneous usage. Broadband performance is affected by multiple factors including number of occupants and devices, simultaneous usage, router range etc. For more information speak to your broadband provider.
Map data ©OpenStreetMap contributors.





