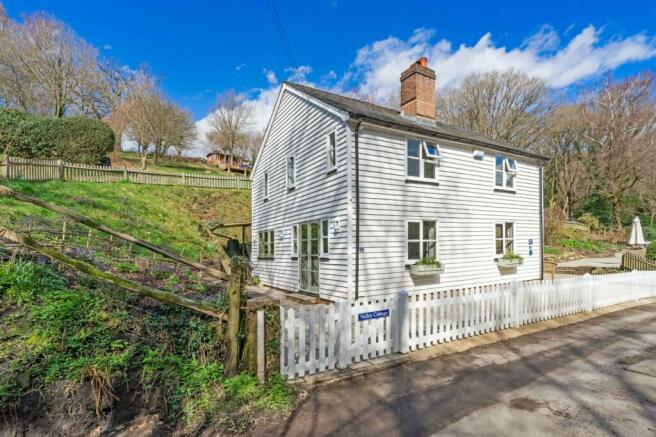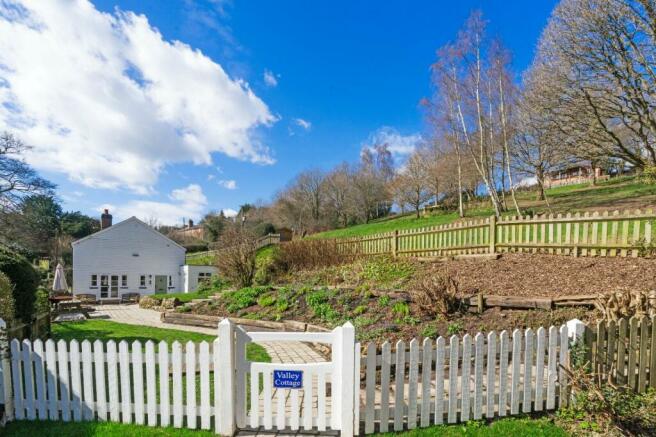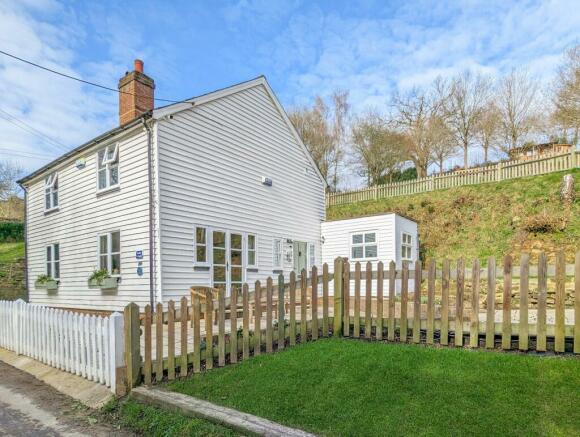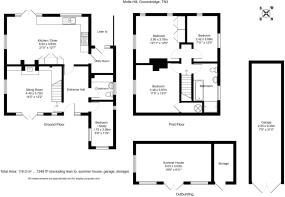Motts Mill, Groombridge, Tunbridge Wells, TN3

- PROPERTY TYPE
Detached
- BEDROOMS
4
- BATHROOMS
1
- SIZE
Ask agent
- TENUREDescribes how you own a property. There are different types of tenure - freehold, leasehold, and commonhold.Read more about tenure in our glossary page.
Freehold
Description
SITUATION
Valley Cottage is situated in Motts Mill - a small hamlet of 14 period properties on the edge of Groombridge Village. The village has a local General Store, Bakery, Post Office, Ofsted rated “Outstanding” Primary School and 2 Pubs. Tunbridge Wells is 6 miles away and offers a comprehensive range of shops, bars, restaurants, leisure and recreational facilities. There is also a good choice of State and Independent schools in the area. The market town of Crowborough is approximately 4 miles away and offers a range of shops, supermarkets, leisure facilities and schools. Mainline stations with direct line services to London are available at Eridge (1.5 miles) and Tunbridge Wells (6 miles).
GROUND FLOOR
ENTRANCE HALLWAY: Spacious entrance inner hallway with timber door, radiator, recessed ceiling lighting and part glazed stable door through to Kitchen.
STUDY / BEDROOM 4: Double aspect double glazed windows overlooking patio & garden. Built in shelving. Radiator.
CLOAKROOM: Low level WC and wash hand basin. Boot cupboard with shelving & coat hooks above. Reeded double glazed window to rear. Radiator.
KITCHEN / DINING ROOM: A double aspect room with double glazed windows to side and front of property and fully double glazed casement doors to patio & garden. Farmhouse Electric Range Cooker installed in 2020, tiled splashback and extractor fan over.
L-shaped area of work surface with a range of floor & wall mounted cupboards and drawers refreshed in 2022, including plumbing for dishwasher. One and a half bowl stainless steel sink and mixer taps. Exposed brick chimney with hearth. Recessed ceiling lighting. Two Radiators including integrated heated towel rail.
Steps leading to:
LAUNDRY ROOM: With terracotta tiled floor and space and plumbing for Washing Machine, Tumble Dryer and American Style Fridge/Freezer. Stable Door to external covered recess area.
LOUNGE: With double aspect double glazed windows to the front and side and fully double glazed casement doors to the side patio & garden. Open wood burning stove with 0ak mantle and tiled hearth. Brick exposed chimney. Oak built-in bookshelves and cupboards. Exposed timbers.
FIRST FLOOR
LANDING: accessed with stairs from the Living Room.
BEDROOM 1: With radiator. Double glazed window to the front. Exposed beams. Recessed lighting. Built-in storage cupboard including access to a large insulated Hot Water tank. Recessed area. Access to fully boarded / insulated roof void incorporating extensive storage space, water tanks, lighting and CCTV console.
BEDROOM 2: With double aspect double glazed windows to the front and side of property. Radiator. Recessed shelving. Built-in wardrobes. Exposed beams.
BEDROOM 3: With double aspect double glazed windows to the front and side of property. Radiator. Recessed lighting. Exposed beams.
FAMILY BATHROOM: Panelled Bath and Walk-in Shower enclosure with glazed shower door. Two chrome ladder style towel rails. Access over the Bath panel to airing cupboard and Immersion Heater control. Frosted glazed window to rear. Shaver point and light.
OUTSIDE
To the front of the property is a detached single GARAGE with timber doors and a driveway to the front & side providing parking for 6 vehicles. A stone pathway leads to the front of the house and the formal gardens with picket fencing and natural stone patio areas.
The garden continues on tiered levels with established trees and shrubs and various seating areas, taking advantage of views of the surrounding countryside. In whole, the garden extends to approximately 2.2 acres (0.89 hectares) enclosed with post & rail fencing with stock wire fencing providing a pleasant, secluded and private rural setting.
TIMBER DETACHED SUMMERHOUSE / STUDIO: Rebuilt in 2020 with power, lighting, WiFi, wood burning stove and a compost toilet located to the side. Access via a decked area in front with views beyond.
GARDEN SHED / WORKSHOP: Rebuilt in 2022 with power, lighting & WiFi.
VARIOUS BRICK OUTBUILDINGS
Council TaxA payment made to your local authority in order to pay for local services like schools, libraries, and refuse collection. The amount you pay depends on the value of the property.Read more about council tax in our glossary page.
Band: F
Motts Mill, Groombridge, Tunbridge Wells, TN3
NEAREST STATIONS
Distances are straight line measurements from the centre of the postcode- Eridge Station1.3 miles
- Ashurst Station2.3 miles
- Crowborough Station3.6 miles
About the agent
Michael Brooker Estate Agents is an Independent Business concentrating solely upon the sale of Residential Property in Crowborough and the Surrounding Villages
We offer over 30 years experience of selling property in Crowborough and a Personal Service supported by modern technologies
Industry affiliations



Notes
Staying secure when looking for property
Ensure you're up to date with our latest advice on how to avoid fraud or scams when looking for property online.
Visit our security centre to find out moreDisclaimer - Property reference GMC230003. The information displayed about this property comprises a property advertisement. Rightmove.co.uk makes no warranty as to the accuracy or completeness of the advertisement or any linked or associated information, and Rightmove has no control over the content. This property advertisement does not constitute property particulars. The information is provided and maintained by Michael Brooker, Crowborough. Please contact the selling agent or developer directly to obtain any information which may be available under the terms of The Energy Performance of Buildings (Certificates and Inspections) (England and Wales) Regulations 2007 or the Home Report if in relation to a residential property in Scotland.
*This is the average speed from the provider with the fastest broadband package available at this postcode. The average speed displayed is based on the download speeds of at least 50% of customers at peak time (8pm to 10pm). Fibre/cable services at the postcode are subject to availability and may differ between properties within a postcode. Speeds can be affected by a range of technical and environmental factors. The speed at the property may be lower than that listed above. You can check the estimated speed and confirm availability to a property prior to purchasing on the broadband provider's website. Providers may increase charges. The information is provided and maintained by Decision Technologies Limited. **This is indicative only and based on a 2-person household with multiple devices and simultaneous usage. Broadband performance is affected by multiple factors including number of occupants and devices, simultaneous usage, router range etc. For more information speak to your broadband provider.
Map data ©OpenStreetMap contributors.




