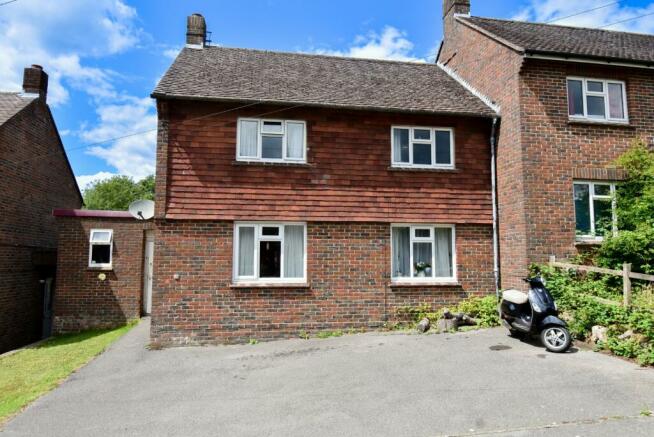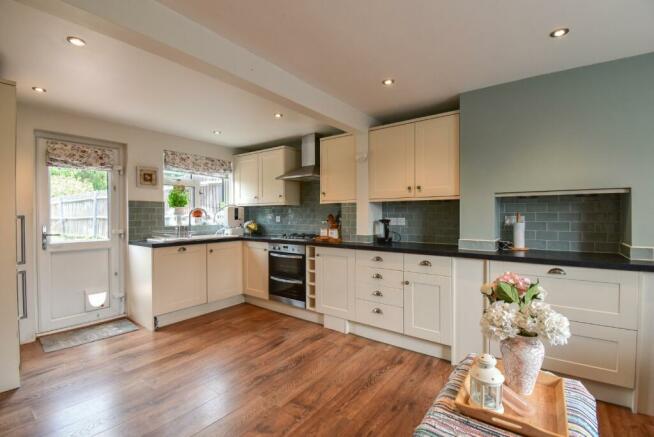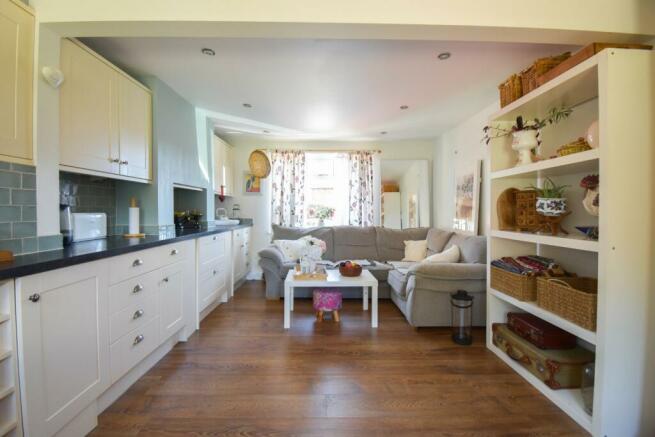Forest Rise, Crowborough, East Sussex, TN6

- PROPERTY TYPE
Semi-Detached
- BEDROOMS
3
- BATHROOMS
1
- SIZE
Ask agent
- TENUREDescribes how you own a property. There are different types of tenure - freehold, leasehold, and commonhold.Read more about tenure in our glossary page.
Freehold
Description
SITUATION: Crowborough is a small East Sussex town with a population of approximately 22,000 situated on the edge of the Ashdown Forest with 6,500 acres of open heathland providing recreational facilities. Crowborough has a main line station which is approximately a five minute walk from this property. It has a regular service to London Bridge, the journey taking about 1 hour. There are a good range of shops and choice of supermarkets and a leisure centre with swimming pool and squash courts. Royal Tunbridge Wells is approximately 7 miles distant with regular train services to London Charing Cross and Canon Street in less than an hour. There is a good choice of state and independent schools in the area. The South Coast at Brighton and Eastbourne is about 25 miles distant and Gatwick approximately 22 miles distant. There are numerous Golf Courses in the area.
GROUND FLOOR
Part Glazed UVPC FRONT ENTRANCE DOOR to
ENCLOSED ENTRANCE PORCH/HALL: door to rear garden and opening to
CLOAKROOM/UTILITY ROOM with space and plumbing for washing machine and tumble dryer, work surface with a range of drawers and cupboards beneath, former w.c, wall mounted cupboards
ENTRANCE HALLWAY with double glazed window to side, wood laminate flooring, understairs storage cupboard with wall mounted gas fired boiler for main hot water supply and central heating with light.
LIVING ROOM with open fireplace, tiled inset and hearth with wood mantle and surround, radiator, double glazed window to front,
KITCHEN/DINING ROOM: L-shaped area of work surface with a single bowl ceramic sink and mixer taps with a range of drawers and cupboards beneath, integral washer, four burner gas hob with double electric oven beneath, stainless steel extractor fan with light and variable speed, further range of drawers and cupboards, range of wall mounted shelving units with under lighting, integral Fridge Freezer, recessed lighting, radiator, wood laminated flooring, double glazed window to front and rear and a half double glazed rear Entrance Door.
FIRST FLOOR
LANDING stairs from Entrance Hall, timber banister and balustrading, double glazed window overlooking the rear garden.
BEDROOM 2: with double glazed window to front, radiator, built in wardrobe and airing cupboard with pre-lagged copper cylinder with immersion heater for secondary hot water supply.
BEDROOM 1: with radiator, double glazed window to front, built in wardrobe with hanging and shelving space.
FAMILY BATHROOM: panelled bath with bath head shower, glazed folding shower screen, glazed splashback tiling, low level w.c., pedestal wash hand basin, frosted double glazed windows overlooking the rear garden, vinyl floor covering, ladder style heated towel rail.
BEDROOM 3: with double radiator, double glazed window overlooking the rear garden, further storage cupboard, stairs leading to
ATTIC ROOM: (Currently used by the present owners as a bedroom) with two Velux windows with blinds, under eaves storage cupboards, sloping ceilings, light and power, further range of storage cupboards all providing a very useful space.
OUTSIDE:
FRONT GARDEN: Small area of lawn. Ample off-road parking.
REAR GARDEN with large patio area, area mainly laid to lawn, well established boundary fencing and hedging, outside light. Access through the Entrance Porch to front. All providing a pleasant setting for the property.
DETACHED TIMBER STUDIO: with power, windows to front, half glazed doors to front
(Attic Room cannot be classed as a Bedroom as it does not comply to Building Regulations).
EPC Rating: D
Council TaxA payment made to your local authority in order to pay for local services like schools, libraries, and refuse collection. The amount you pay depends on the value of the property.Read more about council tax in our glossary page.
Band: TBC
Forest Rise, Crowborough, East Sussex, TN6
NEAREST STATIONS
Distances are straight line measurements from the centre of the postcode- Crowborough Station0.3 miles
- Eridge Station2.7 miles
- Buxted Station4.9 miles
About the agent
Michael Brooker Estate Agents is an Independent Business concentrating solely upon the sale of Residential Property in Crowborough and the Surrounding Villages
We offer over 30 years experience of selling property in Crowborough and a Personal Service supported by modern technologies
Industry affiliations



Notes
Staying secure when looking for property
Ensure you're up to date with our latest advice on how to avoid fraud or scams when looking for property online.
Visit our security centre to find out moreDisclaimer - Property reference GMC230137. The information displayed about this property comprises a property advertisement. Rightmove.co.uk makes no warranty as to the accuracy or completeness of the advertisement or any linked or associated information, and Rightmove has no control over the content. This property advertisement does not constitute property particulars. The information is provided and maintained by Michael Brooker, Crowborough. Please contact the selling agent or developer directly to obtain any information which may be available under the terms of The Energy Performance of Buildings (Certificates and Inspections) (England and Wales) Regulations 2007 or the Home Report if in relation to a residential property in Scotland.
*This is the average speed from the provider with the fastest broadband package available at this postcode. The average speed displayed is based on the download speeds of at least 50% of customers at peak time (8pm to 10pm). Fibre/cable services at the postcode are subject to availability and may differ between properties within a postcode. Speeds can be affected by a range of technical and environmental factors. The speed at the property may be lower than that listed above. You can check the estimated speed and confirm availability to a property prior to purchasing on the broadband provider's website. Providers may increase charges. The information is provided and maintained by Decision Technologies Limited. **This is indicative only and based on a 2-person household with multiple devices and simultaneous usage. Broadband performance is affected by multiple factors including number of occupants and devices, simultaneous usage, router range etc. For more information speak to your broadband provider.
Map data ©OpenStreetMap contributors.




