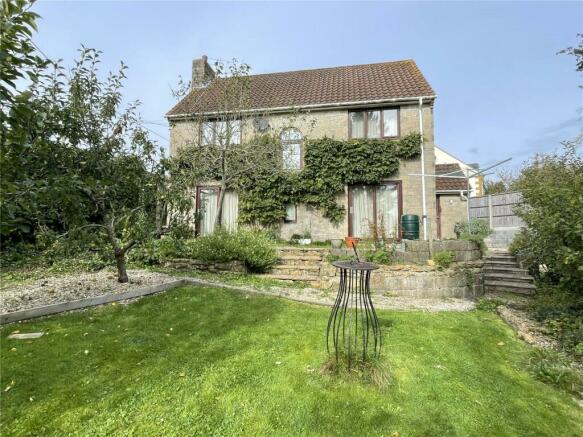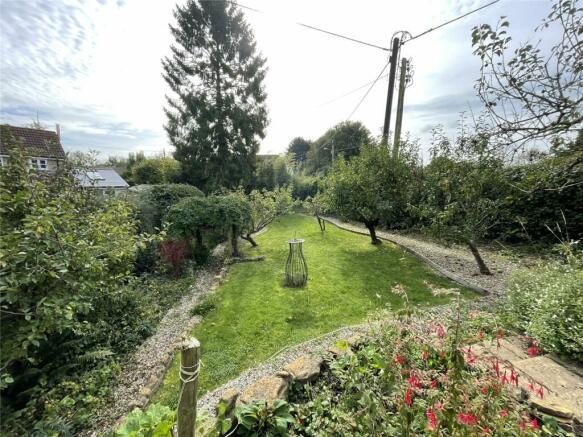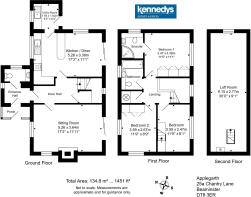25A Chantry Lane, Beaminster, Dorset, DT8

- PROPERTY TYPE
Detached
- BEDROOMS
3
- BATHROOMS
2
- SIZE
Ask agent
- TENUREDescribes how you own a property. There are different types of tenure - freehold, leasehold, and commonhold.Read more about tenure in our glossary page.
Freehold
Description
SITUATION: The property is situated on the north-eastern fringe of Beaminster in quiet backwater location off Chantry Lane within an active walk of the town centre and with close-by access into the open countryside. The location is quiet and tranquil with little passing traffic and no main road noise, set amongst an enclave of individual homes of various ages within a good local community.
The centre of the historic town of Beaminster lies about a mile to the south with its Co-op convenience store, good medical practice, butchers', hardware shop, bakers, range of independent boutique shops, pub and restaurants, recreational ground, museum and the central Square which hosts many events and festivities.
The larger and vibrant market town of Bridport lies some 5 miles to the south where there are many events, festivals and markets throughout the year.
The coastal village of West Bay lies another 2 miles further south with its fishing/boating harbour, beaches, range of marine and leisure pursuits and access to the Jurassic Coastline and South West Coastal Path.
THE PROPERTY comprises an individual detached house featuring stone elevations under a concrete tiled roof probably dating from the 1980's. It was obviously a luxury build in its day but is now in need of some improvement and updating to meet today's modern lifestyle requirements. It has the benefit of practical, good-sized family accommodation with mahogany-style double-glazed windows and mains gas-fired fired central heating to radiators throughout and enjoys pleasant views over its gardens and the meandering adjoining stream boundary.
The gardens extend to the front and rear and provide beautifully stocked and established gardens to the south with double-gated opening to a potential parking area. To the rear there is a good-sized wooden chalet offering work from home/workshop accommodation and hard landscaped garden.
DIRECTIONS: From Beaminster Square, take the right-hand turning into Fleet Street. Proceed along this road, past Beaminster Secondary School and into the lane beyond which gives access into Chantry Lane. At the first 'V' junction, take the left-hand turning and No 25A will be found a short way along on the right-hand side.
THE ACCOMMODATION comprises the following:
An easy flight of steps with handrail leads off Chantry Lane to the:
ENCLOSED ENTRANCE PORCH with ceramic tiled floor and door opening to the;
ENTRANCE HALL with laminate flooring, side window and door to:
CLOAKROOM with toilet and basin, obscure-glazed window and tiled flooring
INNER HALL with built-in cupboard under staircase rising to the first floor. Door to:
SITTING ROOM with sliding patio doors opening to the south into the garden, stone chimney breast fitted with a wood burner on a raised hearth, additional windows to the side and rear.
KITCHEN/DINING ROOM:
The Dining Area has sliding doors opening to the southerly garden and additional window to the east and has space for a good-sized dining table.
The Kitchen Area is well fitted with an older but serviceable range of units comprising a one-and-a-half bowl sink unit with mixer tap, window to the rear, built-in oven, 4-ring gas hob and breakfast bar peninsular providing base units under. Tiled splashbacks. Door to:
SIDE LOBBY/UTILITY with door to garden. Tiled floor, window, single drainer stainless steel sink unit, space for fridge/freezer, plumbing for washing machine, modern electric consumer boxes.
FIRST FLOOR
HALF-LANDING with arched window feature to the south attracting good natural light over the stair rise.
LANDING with airing cupboard housing the large hot water cylinder with immersion heater fitted and slatted shelving.
BEDROOM 1 with 3 x double-doored wardrobe with storage and with southerly window overlooking the front garden. EN-SUITE SHOWER ROOM comprising modern shower, basin and toilet with window and heated towel rail.
BEDROOM 2 with treble-doored wardrobe fitted with storage cupboards over, windows to the north and west.
BEDROOM 3/STUDY with window to the south, shaped desk surface and open-tread wooden staircase rising to the attic room.
BATHROOM with panelled bath with Mira shower unit over and folding screen, modern basin and toilet in cupboard housing, high-level window, attractive tiled surrounds, shaver point and heated towel rail.
LOFT ROOM running the length of the house, boarded out and with easterly window to distant hillside views, ideal for a studio room.
Glow-worm gas-fired boiler.
OUTSIDE
There are good-sized front gardens extending to the south bounded by the stream and opening to a double-gated parking space. This garden features a wealth of established shrubs and herbaceous borders together with lawns and several fruit trees.
Adjoining the south elevation is a large patio area for sitting out and enjoying the gardens and, to the rear, is a hard landscaped garden with a LARGE WOODEN CHALET/SUMMERHOUSE.
SERVICES: All mains services are connected. Council Tax Band 'D'.
TC/CC/181023
Council TaxA payment made to your local authority in order to pay for local services like schools, libraries, and refuse collection. The amount you pay depends on the value of the property.Read more about council tax in our glossary page.
Band: TBC
25A Chantry Lane, Beaminster, Dorset, DT8
NEAREST STATIONS
Distances are straight line measurements from the centre of the postcode- Crewkerne Station4.3 miles
About the agent
Kennedys Estate Agents in Bridport have been established for more than 35 years. Kennedys are independent local estate agents with extensive experience selling houses in the West Dorset area. Our centrally located office has great street presence and a frontage within the town centre. We are based in Bridport but Kennedys Estate Agents cover an area alongside the Jurassic Coast from Abbotsbury to West Bay and Charmouth together with all the villages between Bridport and Beaminster.
Tin
Industry affiliations



Notes
Staying secure when looking for property
Ensure you're up to date with our latest advice on how to avoid fraud or scams when looking for property online.
Visit our security centre to find out moreDisclaimer - Property reference KEA230079. The information displayed about this property comprises a property advertisement. Rightmove.co.uk makes no warranty as to the accuracy or completeness of the advertisement or any linked or associated information, and Rightmove has no control over the content. This property advertisement does not constitute property particulars. The information is provided and maintained by Kennedys, Bridport. Please contact the selling agent or developer directly to obtain any information which may be available under the terms of The Energy Performance of Buildings (Certificates and Inspections) (England and Wales) Regulations 2007 or the Home Report if in relation to a residential property in Scotland.
*This is the average speed from the provider with the fastest broadband package available at this postcode. The average speed displayed is based on the download speeds of at least 50% of customers at peak time (8pm to 10pm). Fibre/cable services at the postcode are subject to availability and may differ between properties within a postcode. Speeds can be affected by a range of technical and environmental factors. The speed at the property may be lower than that listed above. You can check the estimated speed and confirm availability to a property prior to purchasing on the broadband provider's website. Providers may increase charges. The information is provided and maintained by Decision Technologies Limited.
**This is indicative only and based on a 2-person household with multiple devices and simultaneous usage. Broadband performance is affected by multiple factors including number of occupants and devices, simultaneous usage, router range etc. For more information speak to your broadband provider.
Map data ©OpenStreetMap contributors.




