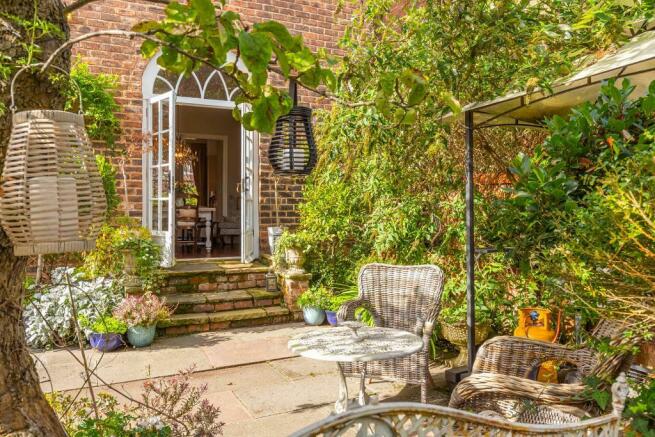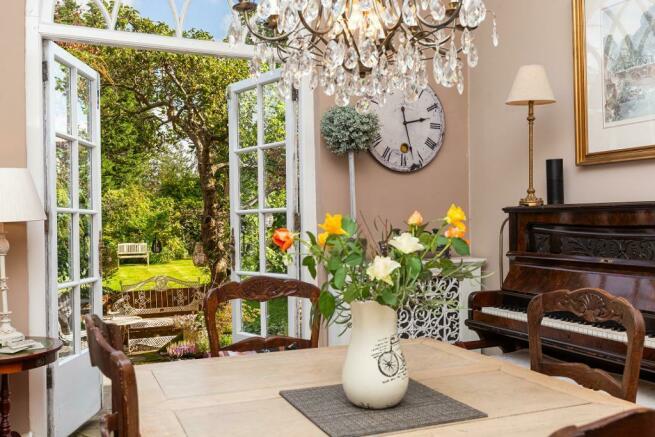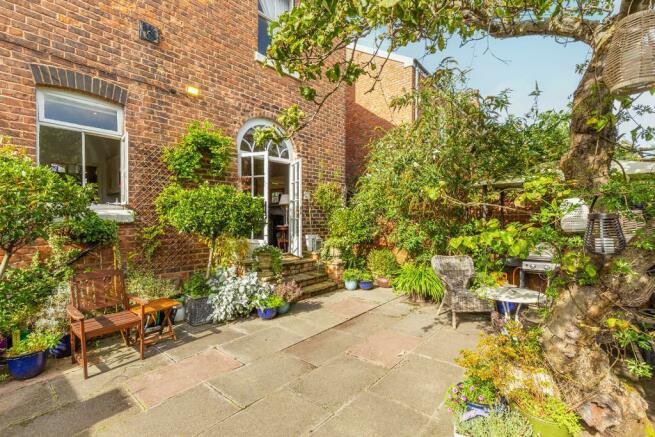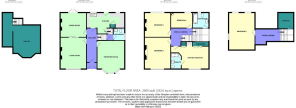Liverpool Road, Birkdale, Southport, Merseyside, PR8 4NT

- PROPERTY TYPE
Detached
- BEDROOMS
5
- BATHROOMS
2
- SIZE
Ask agent
Key features
- Three-Storey Detached Home with Cellar
- Five Generous Bedrooms
- Great Size Rear Garden and Patio
- Victorian-Era Features Throughout
- Desirable Setting & Location
- Large Living and Kitchen Spaces
- Close to Birkdale Village
- EPC - Band Rating F
- Viewing Absolutely Essential
Description
This home offers a delightful front exterior with a well-maintained garden featuring a path leading to the front entrance, a hedge providing privacy from the street, and a lush lawn area. At the rear, the property boasts a spacious lawn, meticulously manicured garden, and a charming patio, creating a perfect outdoor space for relaxation and entertainment.
This three-storey home, with an additional cellar, presents five generously sized bedrooms, all bathed in natural light through their large windows. Each room is adorned with elegant cornices and dado railings, adding to the property's character. The master bedroom includes a convenient en-suite bathroom equipped with a shower, sink, and toilet.
The property exudes warmth and charm with two wood-burning fireplaces located on the ground floor, one in the living room and another in the dining room, while the reception room features an electric fireplace. Original stained glass windows throughout the home preserve its unique character and heritage.
Throughout the property, high ceilings add to the sense of spaciousness and grandeur. The large kitchen offers ample storage space and provides picturesque views of the rear garden, making it a perfect spot for culinary enthusiasts. Additionally, the dining room not only boasts a view of the rear garden and patio but also connects seamlessly to the living room, which overlooks the front garden, facilitating a flow of space and natural light throughout the ground floor.
In summary, this property combines traditional charm with modern comfort, offering spacious bedrooms, original features, and a well-maintained exterior with both privacy and outdoor enjoyment in mind. Its wood-burning fireplaces, high ceilings, and a thoughtful layout make it an inviting and stylish place to call home.
Viewing of this exceptional property is essential to fully appreciate its many features and charms. To schedule a viewing, please call Bailey Estates on and we will be happy to arrange a convenient time for you. Don't miss out on the opportunity to make this stunning property your dream home, where you can enjoy all the comforts and conveniences of modern living in a beautiful and tranquil setting.
This property is in a prime location with easy access to Birkdale village, Southport, and links to Liverpool. To get to this property from the Bailey Estates office, simply head south on Liverpool Road, past the lights, until you pass Carlisle Road. You will see number 133 on your left. If approaching from the south, enter Southport on Liverpool Road and continue onwards until you pass Aldi. Then, look out for number 133 on your right shortly afterwards.
Storm Porch
3' 3'' x 5' 4'' (1m x 1.65m)
Step into the charming storm porch, where history and character blend seamlessly. Original stained glass windows framed by sturdy wooden storm doors offer a glimpse into the past while flooding the space with soft, filtered light. The Victorian-era tiling underfoot adds an extra layer of authenticity to this welcoming entryway, creating a picturesque and inviting first impression for all who enter.
Hallway
16' 8'' x 5' 4'' (5.09m x 1.64m)
Welcome to the entrance hallway, where you are greeted by timeless elegance and classic details. The stained wood flooring accent the original stained glass door, flanked by graceful side panels, which sets a captivating tone for the entire home. Bathed in natural light from the spacious high ceiling, the hallway features traditional cornice detailing and an ornate ceiling rose, adding a touch of refinement. A traditional-style radiator on the interior wall not only complements the aesthetics but also provides a cozy and welcoming atmosphere as you step into this distinguished space.
Reception Room
13' 7'' x 13' 3'' (4.15m x 4.06m)
The reception room features exquisite stained wood flooring and a cozy electric fireplace accented by a wooden surround, creating a warm and inviting ambiance. The room is bathed in natural light through original stained glass windows that offer a delightful view of the front garden, adding character and charm to the space. With its spacious high ceiling, traditional cornice, and ornate ceiling rose, this reception room exudes classic sophistication. A traditional-style radiator along the exterior wall not only adds to the room's aesthetics but also ensures practical comfort, making it a perfect setting for gracious entertaining and relaxation.
Living Room
15' 11'' x 13' 3'' (4.86m x 4.04m)
This inviting living room boasts an air of timeless sophistication with its rich stained wood flooring and a captivating log burning fireplace adorned with original tiling and an elegant marble surround, serving as the room's focal point. Bathed in natural light, the space is adorned with original stained glass windows overlooking the charming front garden, complete with a cozy window seat for relaxation. The room's grandeur is further accentuated by a lofty ceiling, traditional cornice, and an ornate ceiling rose. Double French oak sliding doors connect seamlessly to the adjacent dining room, creating a harmonious flow for gatherings, while a radiator nestled beneath the window ensures comfort and functionality in this refined living area.
Dining Room
12' 5'' x 13' 3'' (3.79m x 4.04m)
The dining room features exquisite stained wood flooring that exudes warmth and character, complemented by a focal point log burning fireplace adorned with original tiling and wooden trim, adding timeless elegance to the space. The room is bathed in natural light through an oak French door, which offers a picturesque view of the patio and garden. Boasting a spacious high ceiling, traditional cornice with a ceiling rose, and a convenient radiator along the exterior wall, this dining room effortlessly blends classic aesthetics with modern comfort, making it the perfect setting for intimate gatherings and gracious entertaining.
Kitchen
10' 9'' x 19' 3'' (3.28m x 5.88m)
This modern kitchen is a culinary haven, featuring sleek spotlights that illuminate the stone tiled flooring throughout. The stainless steel sink, equipped with a convenient waste disposal unit provides a view of the serene rear garden. With a gas hob and eye-level electric double oven, this kitchen is a chef's dream, combining style and functionality seamlessly. Ample storage options, both at eye level and lower, ensure that everything has its place. A radiator on the interior wall adds to the kitchen's comfort and functionality, making it the heart of the home for cooking and gathering.
Lower Landing
6' 4'' x 2' 9'' (1.95m x 0.85m)
The lower landing is a well-connected space, adorned with durable stone tile flooring. It serves as a central hub with convenient access points to the bathroom, cellar, and kitchen.
Bathroom
6' 5'' x 4' 11'' (1.97m x 1.5m)
The lower bathroom presents a tasteful and practical space with its stone tiled flooring, offering a sense of timeless style. It features a classic pedestal sink and a raised toilet with convenient cupboard space, ensuring a harmonious blend of aesthetics and functionality. A radiator positioned on the interior wall adds to the overall comfort of this bathroom, making it an essential part of the home.
Middle Landing
7' 10'' x 19' 2'' (2.41m x 5.86m)
The middle landing exudes character and architectural charm, boasting an original stained glass window that allows natural light to filter through, casting beautiful hues into the space. A radiator on the interior wall ensures comfort throughout. The landing retains its period authenticity with an original wooden banister adorned with intricate spindles, adding to the overall aesthetic appeal while providing a sense of history and craftsmanship to this inviting space.
Bathroom
7' 8'' x 7' 8'' (2.36m x 2.36m)
The bathroom is a modern oasis featuring stylish grey stone tiling throughout. It offers both relaxation and convenience with an electric shower over a paneled bathtub, a sleek vanity unit, and a practical storage unit, ensuring ample space for your toiletries and essentials. Additional cupboard space enhances the bathroom's functionality, providing room for towels and linens. The radiator thoughtfully doubles as a towel rack, adding a touch of warmth and luxury to this well-appointed space, making it a comfortable and inviting retreat.
Master Bedroom
13' 8'' x 19' 1'' (4.2m x 5.84m)
The master bedroom is a spacious and elegant retreat, offering two double-glazed uPVC sash windows that fill the room with natural light. This luxurious bedroom boasts built-in wardrobes with a convenient dressing table and mirror, as well as overhead storage, ensuring ample space for all your belongings. Classic architectural details, including a cornice and dado rail, add a touch of timeless charm, while a separate drawer unit provides extra organization. The room's comfort is taken to the next level with a radiator on the interior wall and a double radiator on the exterior wall, ensuring a cozy and inviting atmosphere in this exceptional sanctuary.
En-suite
8' 1'' x 5' 2'' (2.48m x 1.58m)
The en-suite bathroom is a modern and functional space with laminate wood effect flooring that combines style and practicality seamlessly. It features a gas shower for a refreshing start to your day, a sleek vanity sink, and a toilet. Built-in cupboards provide convenient storage for toiletries and linens, keeping the space organized and clutter-free. A heated towel rail adds a touch of luxury, ensuring warm towels and a cozy atmosphere, making this en-suite a comfortable and convenient addition to the master bedroom.
Bedroom 2
15' 10'' x 13' 4'' (4.85m x 4.08m)
This bedroom is a stunning space featuring exquisite laminate French oak flooring that exudes both style and durability. Classic architectural elements, including a cornice with a dado rail, add a touch of sophistication to the room. Flooded with natural light, this bedroom boasts three large double-glazed uPVC sash windows. The focal point is a cast iron decorative fireplace adorned with original tiling and a painted marble surround, creating a harmonious blend of vintage charm and modern aesthetics. The room's comfort is ensured by a double radiator on the interior wall, making it an inviting and cozy room within this exceptional home.
Bedroom 3
12' 5'' x 13' 4'' (3.81m x 4.07m)
This bedroom boasts classic elegance with its original cornice adorned with a dado rail, evoking a sense of timeless charm. The room offers storage with a built-in wardrobe, ensuring both convenience and organization. A cast iron decorative fireplace adds a touch of vintage sophistication, while a sash window provides lovely views of the rear garden, allowing natural light to flood the space. The comfort of this room is further enhanced by a double radiator on the interior wall, making it a cozy and inviting space for relaxation and rest.
Bedroom 4
7' 11'' x 10' 11'' (2.42m x 3.33m)
This bedroom is a charming haven with inviting pine wood flooring that exudes warmth and character. The room features an original decorative cast iron fireplace, adding a touch of vintage elegance, and a sash window that frames picturesque views of the rear garden, filling the room with natural light. A radiator on the interior wall ensures comfort year-round. Classic architectural details, including a cornice and a wooden dado rail, enhance the room's ambiance and provide a sense of timeless style, making it a cozy and inviting retreat.
Upper Landing
8' 0'' x 19' 2'' (2.44m x 5.85m)
The upper landing boasts a decorative window that infuses the space with character and charm, and a radiator on the interior wall ensures year-round comfort.
Bedroom 5
18' 10'' x 13' 3'' (5.75m x 4.06m)
The top level bedroom is a delightful retreat with laminate French oak flooring that exudes both style and durability. The room is graced with a cast iron decorative fireplace, adding a touch of vintage elegance and charm. Natural light pours in through a double-glazed uPVC sash window, while double-glazed double Velux windows enhance the room's brightness and ambiance. The space is kept comfortable by a double radiator on the interior wall, making this bedroom a cozy and inviting haven with scenic vistas.
Storage Room
8' 0'' x 8' 2'' (2.44m x 2.5m)
This storage room houses the water tank, providing essential utility within a dedicated space
Cellar Hallway
16' 10'' x 5' 5'' (5.15m x 1.67m)
This versatile space includes a wine rack, perfect for wine enthusiasts, as well as a practical worktop and ample shelving space, making it ideal for storage, crafting, or creating your own personal wine cellar.
Cellar
13' 8'' x 13' 4'' (4.17m x 4.07m)
The cellar offers a unique blend of utility and sophistication, featuring durable stone flooring that adds a touch of rustic charm. Whether you're seeking a functional storage area or a place to pursue hobbies, the cellar provides endless possibilities for customization and organization.
Front Exterior
The front exterior of this property presents an inviting ambiance with a well-maintained garden featuring a path leading to the front entrance, ensuring a welcoming arrival. A privacy hedge gracefully shields the property from the street, offering a sense of seclusion, while a charming lawn space adds to the overall appeal.
Rear Exterior
The rear exterior of this property offers a picturesque outdoor oasis, with a sprawling lawn providing ample space for recreation and relaxation. A meticulously manicured garden adds an enchanting touch of greenery, creating a serene backdrop. Completing this inviting outdoor space is a delightful patio, perfect for al fresco dining and entertaining, making it an ideal setting for enjoying the beauty of the outdoors right at home.
Tenure: Leasehold You buy the right to live in a property for a fixed number of years, but the freeholder owns the land the property's built on.Read more about tenure type in our glossary page.
For details of the leasehold, including the length of lease, annual service charge and ground rent, please contact the agent
Council TaxA payment made to your local authority in order to pay for local services like schools, libraries, and refuse collection. The amount you pay depends on the value of the property.Read more about council tax in our glossary page.
Band: F
Liverpool Road, Birkdale, Southport, Merseyside, PR8 4NT
NEAREST STATIONS
Distances are straight line measurements from the centre of the postcode- Hillside Station0.6 miles
- Birkdale Station0.6 miles
- Southport Station1.5 miles
About the agent
Bailey Estates is a residential Sales and Letting agency, established in 2008, independently and family owned by Emma & Nigel, along with a dedicated, loyal, and friendly team. We are committed to providing the highest level of service and customer care to ensure all our clients expectations are met. Bailey Estates is extremely proud to have been voted ‘The Best Estate Agent of the year in PR8’ for 7 years running by the leading Estates Agent Review Web Site – All Agents.
Industry affiliations



Notes
Staying secure when looking for property
Ensure you're up to date with our latest advice on how to avoid fraud or scams when looking for property online.
Visit our security centre to find out moreDisclaimer - Property reference 654200. The information displayed about this property comprises a property advertisement. Rightmove.co.uk makes no warranty as to the accuracy or completeness of the advertisement or any linked or associated information, and Rightmove has no control over the content. This property advertisement does not constitute property particulars. The information is provided and maintained by Bailey Estates, Southport. Please contact the selling agent or developer directly to obtain any information which may be available under the terms of The Energy Performance of Buildings (Certificates and Inspections) (England and Wales) Regulations 2007 or the Home Report if in relation to a residential property in Scotland.
*This is the average speed from the provider with the fastest broadband package available at this postcode. The average speed displayed is based on the download speeds of at least 50% of customers at peak time (8pm to 10pm). Fibre/cable services at the postcode are subject to availability and may differ between properties within a postcode. Speeds can be affected by a range of technical and environmental factors. The speed at the property may be lower than that listed above. You can check the estimated speed and confirm availability to a property prior to purchasing on the broadband provider's website. Providers may increase charges. The information is provided and maintained by Decision Technologies Limited.
**This is indicative only and based on a 2-person household with multiple devices and simultaneous usage. Broadband performance is affected by multiple factors including number of occupants and devices, simultaneous usage, router range etc. For more information speak to your broadband provider.
Map data ©OpenStreetMap contributors.




