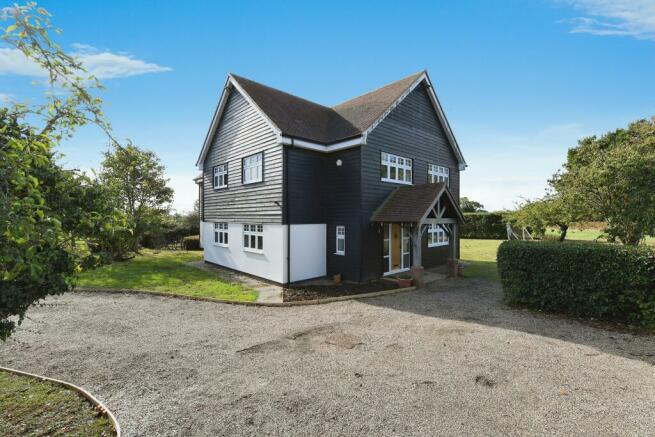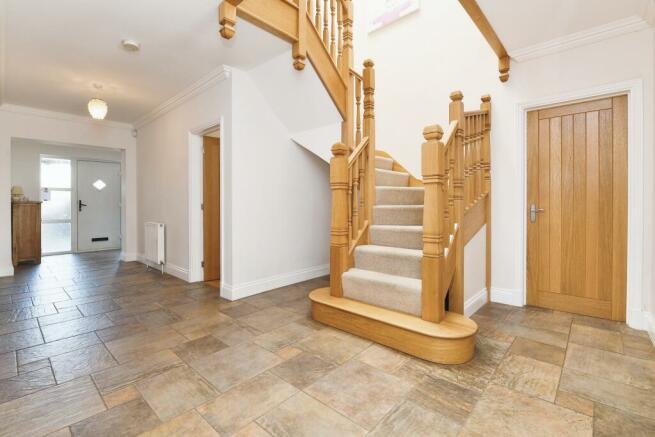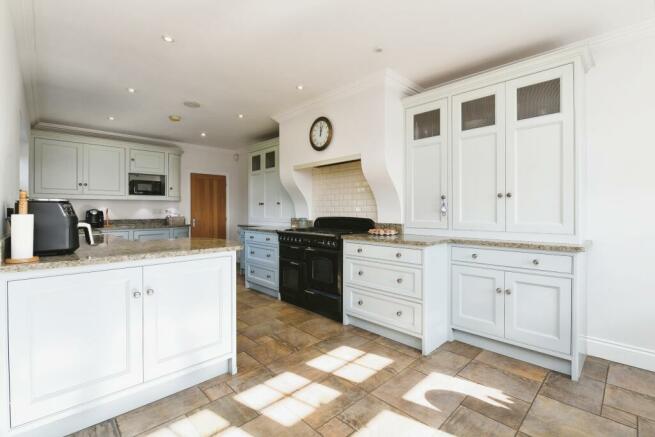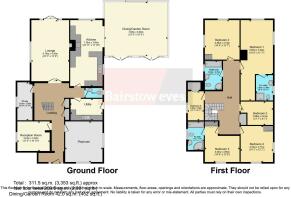The Endway, Althorne, Chelmsford, Essex, CM3

- PROPERTY TYPE
Detached
- BEDROOMS
6
- BATHROOMS
3
- SIZE
Ask agent
- TENUREDescribes how you own a property. There are different types of tenure - freehold, leasehold, and commonhold.Read more about tenure in our glossary page.
Freehold
Key features
- 6 Bedrooms
- Entrance Hall
- Cloakroom
- Sitting Room/Snug Room
- Dining Room
- Family Lounge
- Kitchen Breakfast Room
- Dining/ Garden Room
- Utility Room
- Study
Description
Introducing "The Nook" Bairstoweves are proud to be marketing this fabulous Six Bedroom Detached Family home set in approximately 5.8 Acres of land on a sought after country lane in Burnham on Crouch. This property has been renovated by the current owners to an Exceptionally high standard.
This stunning home offers vast accommodation across two levels, with several reception areas, fully fitted Solid Wood Country Style Kitchen granite worktops, Double Range oven and integrated appliances and Separate utility area. To the first floor you have Six Double Bedrooms with Two En-suites and family Bathroom and galleried landing.
The property also benefits from 4 stables and tack room with grazing field.
Please call to view to avoid disappointment.
The town of Burnham-on-Crouch is situated on the banks of the River Crouch. Historically the town was first a ferry port, subsequently becoming a fishing port known for its oyster beds, and most recently a renowned yachting centre hosting the famous ‘Burnham Week’ at the end of August. The town has a population of little over 7,500, is the principal settlement in the Dengue peninsula and is consequently able to boast many amenities that are uncommon in small towns. These include two primary schools and an academy secondary school, cinema, Burnham yacht harbour/marina, several boatyards, three yacht clubs (including the Royal Corinthian & Royal Burnham), two supermarkets and numerous public houses, restaurants and individual shops. There is a railway station on the Southminster branch line with direct commuter trains into London Liverpool Street (at peak times). The Burnham-on-Crouch Golf Club, founded in 1923, is situated in Creeksea on the outskirts of Burnham and enjoys breath-taking views over the Crouch Valley and River Crouch.
Entrance Hall
Paned composite door leading to a spacious entrance hall, stone tiled flooring through, Smooth walls and ceiling, wall mounted radiators. Doors leading to:
Cloakroom
Low level wc, wash hand basin, tiled walls and flooring with heated towel rail.
Sitting Room/Snug Room
Dual aspect windows to front and side, with solid wood flooring, smooth walls and ceiling, radiator and Oak Door.
Dining Room
3.8m x 3.3m
Good size dining room that can easily accommodate a 6/8 seater family dining table, with a double glazed window to side, smooth walls and ceiling with wall lights , solid wood flooring and Oak door.
Family Lounge
6.78m x 4.2m
Nice size family lounge with Oak French double French doors, double glazed window to side and patio doors leading onto the garden. With a central feature open fire place and surround. With smooth walls and radiators and wall lights and solid wood flooring.
Kitchen Breakfast Room
7.3m x 6.05m
Country style fitted kitchen with matching wall and base units with granite works tops, with inset Butler sink and mixer tap. Double Range Oven with complimenting splash backs with integrated dishwasher. Dual aspect double glazed windows to side and rear, tiled flooring smooth walls and ceiling and down lights. Leading to:
Dining/ Garden Room
7m x 6m
Large open plan extension that has been recently added to by the current owners adding this additional space that is perfect for entertaining. Leading off of the kitchen this light and airy space has double glazed windows to side and 2 sets of glazed French doors leading to patio area. With smooth walls and ceilings with down lights and wooden style flooring.
Utility Room
Matching wall and base units with complimenting worktops, inset sink and tiled splash backs, with space washing machine and tumble dryer, tiled flooring and double glazed door leading to garden.
Study
3.8m x 0.94m
Double glazed window to side, laminate style flooring, smooth walls and ceiling with down lights. Radiator.
First Floor
Landing
Carpeted stairs leading to a galleried landing with feature sky light, radiator, Oak doors leading to:
Master Bedroom
6m x 3.53m
Large Master bedroom with dual aspect windows to side and rear, with carpeted flooring leading through to dressing area, with smooth walls and ceiling and down lights. radiator. Door leading to:
Ensuite Bathroom
2.82m x 2m
Double glazed obscured window to side, with fully tiled walls and flooring. Low level w/c, wall mounted hand wash basin and double shower unit, heated towel rail.
Bedroom 3
4.42m x 3.86m
Double bedroom with glazed window to front, carpeted flooring with fitted wardrobes, smooth walls and ceiling and radiator. Door to:
Ensuite Bathroom 2
3.18m x 2m
4 piece bathroom suite comprising of corner shower unit, bath with mixer shower tap, low level wc and wash hand basin. Fully tiled walls and flooring, double glazed window to side and heated towel rail.
Bedroom 2
4.4m x 4.14m
Dual aspect windows to rear and side, with fitted wardrobes, carpeted flooring, radiator and smooth walls and ceiling.
Bedroom 4
4.32m x 3.4m
Double glazed dual aspect windows to front and side, fitted wardrobes, with carpeted flooring, smooth walls and ceiling and radiator.
Bathroom
2.95m x 2.26m
Modern 4 piece family bathroom with free standing bath and mixer tap, corner shower unit with low level wk. and pedestal hand wash basin, half tiled walls and tiled flooring, obscured double glazed window to the side.
Bedroom 5
4m x 2.62m
Double glazed window to side, carpeted flooring, smooth walls and ceiling, radiator and loft space.
Bedroom 6
3.48m x 4.14m
Double glazed window to front, fitted wardrobes, carpeted flooring, smooth walls and ceiling and radiator.
Loft Space
We have been advised by the current owner that the loft has been fully boarded out and subject to planning could potentially been converted into another room.
Garden
This property sits on a substacial plot of approximately 5.8 acres of land. With private garden surrounding the property with various outbuildings on the land, some requiring some development. The property also have 4 stables built approximately 8 years ago by the current owners consisting of 4 stables, tack room and hay barn and grazing fields and fenced off paddock. The property in self-sufficient generating around 200 bales of hay from the land, with separate access to these fields from the main road.
Frontage
Large rotary driveway with ample parking for multiple vehicles.
Brochures
ParticularsCouncil TaxA payment made to your local authority in order to pay for local services like schools, libraries, and refuse collection. The amount you pay depends on the value of the property.Read more about council tax in our glossary page.
Band: TBC
The Endway, Althorne, Chelmsford, Essex, CM3
NEAREST STATIONS
Distances are straight line measurements from the centre of the postcode- Althorne Station1.2 miles
- Burnham-on-Crouch Station2.1 miles
- Southminster Station2.5 miles
About the agent
With an extensive and vibrant history, Bairstow Eves has fast become an icon of professionalism in the UK property market. With our distinct red and black branding, Bairstow Eves is instantly recognised and trusted as a leading agent with an establish heritage and the backing of a wider network within Countrywide.
Whether you are looking to sell property, buy a new home, find a tenant or locate your perfect rental pad, we will endeavour to assist with your property objectives in the man
Industry affiliations



Notes
Staying secure when looking for property
Ensure you're up to date with our latest advice on how to avoid fraud or scams when looking for property online.
Visit our security centre to find out moreDisclaimer - Property reference BUR230230. The information displayed about this property comprises a property advertisement. Rightmove.co.uk makes no warranty as to the accuracy or completeness of the advertisement or any linked or associated information, and Rightmove has no control over the content. This property advertisement does not constitute property particulars. The information is provided and maintained by Bairstow Eves, Burnham on Crouch. Please contact the selling agent or developer directly to obtain any information which may be available under the terms of The Energy Performance of Buildings (Certificates and Inspections) (England and Wales) Regulations 2007 or the Home Report if in relation to a residential property in Scotland.
*This is the average speed from the provider with the fastest broadband package available at this postcode. The average speed displayed is based on the download speeds of at least 50% of customers at peak time (8pm to 10pm). Fibre/cable services at the postcode are subject to availability and may differ between properties within a postcode. Speeds can be affected by a range of technical and environmental factors. The speed at the property may be lower than that listed above. You can check the estimated speed and confirm availability to a property prior to purchasing on the broadband provider's website. Providers may increase charges. The information is provided and maintained by Decision Technologies Limited.
**This is indicative only and based on a 2-person household with multiple devices and simultaneous usage. Broadband performance is affected by multiple factors including number of occupants and devices, simultaneous usage, router range etc. For more information speak to your broadband provider.
Map data ©OpenStreetMap contributors.




