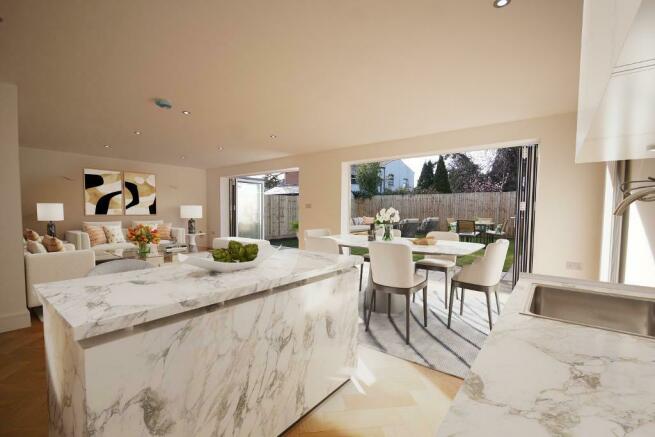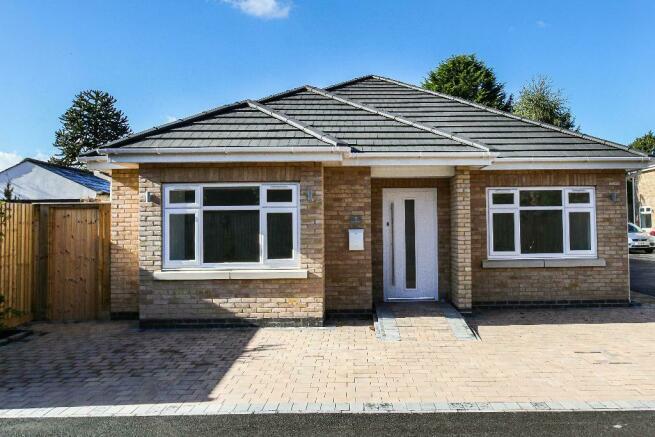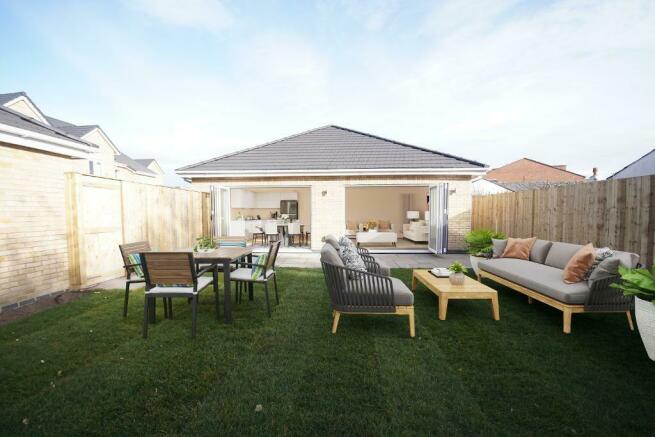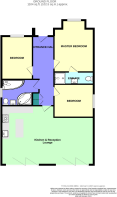Rose Gardens Sandon Road, Hillside, Southport, Merseyside, PR8 4AL

- PROPERTY TYPE
Bungalow
- BEDROOMS
3
- SIZE
Ask agent
Key features
- Three Double Bed Bungalow
- Open Plan Lounge & Kitchen
- Gated Cul-de-Sac Development
- Garden & Garage
- New Build Residence
- Bathroom plus En Suite
- Stunning Throughout
- EPC Band Rating - 'TBC'
Description
This stunning and spacious true bungalow benefitting of private front parking, a separate garage, and a good size enclosed rear garden will be of much interest to buyers searching for the perfect retirement residence.
The property is briefly comprising internally of an inviting entrance hallway, front double bedroom with a private en suite shower room, a second front double bedroom, a fabulous family size bathroom with a four piece suite, and a spacious open plan kitchen and reception lounge area with an engineered oak floor laid throughout that runs back through into the hallway.
Twin bi-folding doors to the rear aspect of the lounge provide access out to the enclosed rear garden and semi-detached brick built garage.
We anticipate very early interest on this impressive property and would invite all serious home hunters to call today to book a viewing. Please call Bailey Estates on: .
Leave Bailey Estates Birkdale office and head south on Liverpool Road for approximately one mile. Sandon Road is located on the right hand side and Rose Gardens is hidden away also on the right hand side approximately 300yards along. The development is easily identified by a Bailey Estates marketing sign.
Entrance Hallway
20' 8'' x 5' 2'' (6.3m x 1.6m)
An inviting entrance hallway with a feature engineered oak wood Herringbone design laid floor. Panelled radiator presented to the side wall and a hatch in the ceiling for loft access. In addition, there is a large airing cupboard to the side aspect housing the fuse board and GCH boiler.
Front Master Bedroom 1
15' 4'' x 11' 11'' (4.7m x 3.65m)
A front master bedroom with a UPVC glazed front window presented into the bay and a panelled radiator presented below. To the rear, an interior door opens through into an en suite shower room.
En Suite Shower Room
12' 0'' x 3' 6'' (3.67m x 1.07m)
A luxury en suite shower room with fully tiled walls and floor, recessed lighting to the ceiling and wall mounted heated towel rail. The suite is comprising of a low level dual flush WC, a wall mounted wash basin and a separate shower.
Front Bedroom 2
12' 9'' x 9' 2'' (3.91m x 2.8m)
Front double bedroom with a UPVC glazed front window and a panelled radiator presented below.
Luxury Bathroom
11' 1'' x 8' 1'' (3.4m x 2.47m)
A fabulous family size bathroom with fully tiled floor and partially tiled walls. Recessed lighting to the ceiling and UPVC frost glazed side windows. The suite is comprising of a panelled bath, a separate quadrant shower, low level dual flush WC with a combined modern wash basin. Wall mounted heated towel rail presented to the front aspect.
Bedroom 3
12' 0'' x 9' 9'' (3.66m x 2.98m)
A middle double bedroom with a UPVC glazed side window and a panelled radiator presented below. The bedroom could also be used as a separate dining room or reception lounge.
Open Plan Lounge and Breakfast Kitchen
27' 6'' x 17' 5'' (8.4m x 5.31m)
A fabulous size light and bright rear reception lounge and breakfast kitchen with an engineered oak wood Herringbone design floor laid throughout being a particular feature of the room. Vertical mounted radiators presented to the side and rear aspect. A twin set of bi-folding doors to the rear aspect provide access out onto the rear garden. Within the kitchen, there is a selection of base and eye level units with a centre island. Integrated appliances will be comprising of a double fridge and freezer, mid height oven, combination oven and microwave, an under counter dishwasher and a 5 ring gas hob.
Front Exterior
To the front exterior is a modern block paved driveway which provides ample parking for 2 vehicles. Access along side the property heads directly to the semi detached garage.
Rear Exterior
To the immediate rear of the property is an Indian stone paved patio which in turn opens out onto a majority grass laid to lawn garden. A side gate allows access to the semi detached brick built garage.
Tenure: Leasehold You buy the right to live in a property for a fixed number of years, but the freeholder owns the land the property's built on.Read more about tenure type in our glossary page.
For details of the leasehold, including the length of lease, annual service charge and ground rent, please contact the agent
Energy performance certificate - ask agent
Council TaxA payment made to your local authority in order to pay for local services like schools, libraries, and refuse collection. The amount you pay depends on the value of the property.Read more about council tax in our glossary page.
Band: TBC
Rose Gardens Sandon Road, Hillside, Southport, Merseyside, PR8 4AL
NEAREST STATIONS
Distances are straight line measurements from the centre of the postcode- Hillside Station0.3 miles
- Birkdale Station0.9 miles
- Ainsdale Station1.7 miles
About the agent
Bailey Estates is a residential Sales and Letting agency, established in 2008, independently and family owned by Emma & Nigel, along with a dedicated, loyal, and friendly team. We are committed to providing the highest level of service and customer care to ensure all our clients expectations are met. Bailey Estates is extremely proud to have been voted ‘The Best Estate Agent of the year in PR8’ for 7 years running by the leading Estates Agent Review Web Site – All Agents.
Industry affiliations



Notes
Staying secure when looking for property
Ensure you're up to date with our latest advice on how to avoid fraud or scams when looking for property online.
Visit our security centre to find out moreDisclaimer - Property reference 611637. The information displayed about this property comprises a property advertisement. Rightmove.co.uk makes no warranty as to the accuracy or completeness of the advertisement or any linked or associated information, and Rightmove has no control over the content. This property advertisement does not constitute property particulars. The information is provided and maintained by Bailey Estates, Southport. Please contact the selling agent or developer directly to obtain any information which may be available under the terms of The Energy Performance of Buildings (Certificates and Inspections) (England and Wales) Regulations 2007 or the Home Report if in relation to a residential property in Scotland.
*This is the average speed from the provider with the fastest broadband package available at this postcode. The average speed displayed is based on the download speeds of at least 50% of customers at peak time (8pm to 10pm). Fibre/cable services at the postcode are subject to availability and may differ between properties within a postcode. Speeds can be affected by a range of technical and environmental factors. The speed at the property may be lower than that listed above. You can check the estimated speed and confirm availability to a property prior to purchasing on the broadband provider's website. Providers may increase charges. The information is provided and maintained by Decision Technologies Limited.
**This is indicative only and based on a 2-person household with multiple devices and simultaneous usage. Broadband performance is affected by multiple factors including number of occupants and devices, simultaneous usage, router range etc. For more information speak to your broadband provider.
Map data ©OpenStreetMap contributors.




