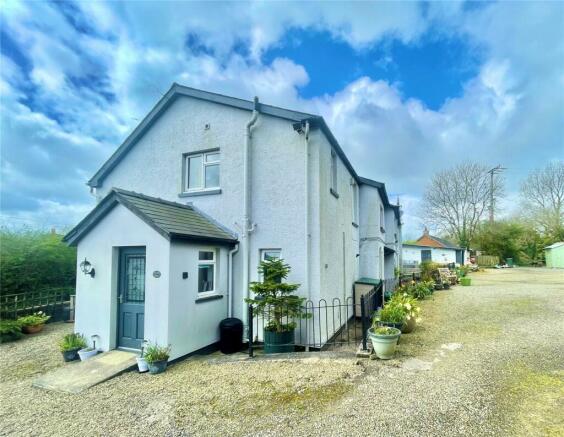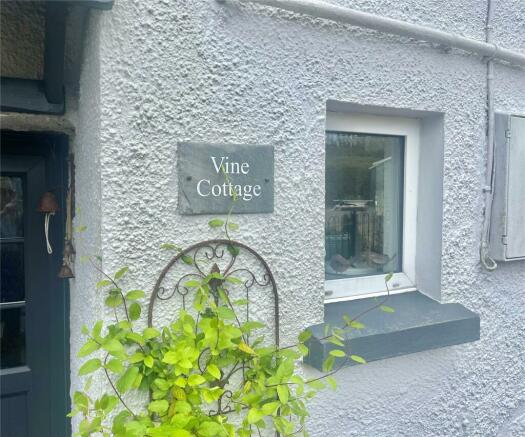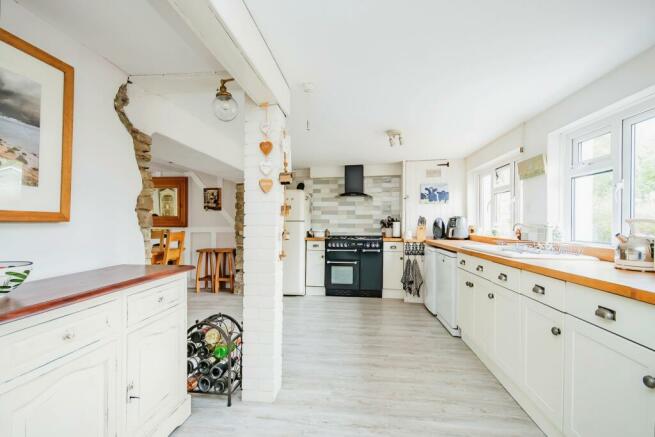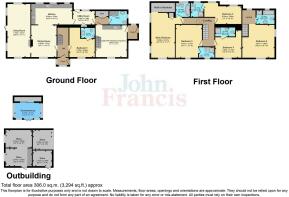The Ridgeway, Saundersfoot, Pembrokeshire, SA69

- PROPERTY TYPE
Detached
- BEDROOMS
6
- BATHROOMS
6
- SIZE
Ask agent
- TENUREDescribes how you own a property. There are different types of tenure - freehold, leasehold, and commonhold.Read more about tenure in our glossary page.
Freehold
Key features
- Beautifully Presented Accomodation
- 5 Bed 5 Bath Main home + 1 Bed Annex
- Ouline Planning for 2 Additional 2 Properties
- Currently Large Garden + Orchard
- Walk To Beach + Shops
Description
Entrance Porch
Double glazed to 2 sides, slate flooring, exposed stone walls, multi glazed door to entrance hall
Entrance Hall
Tiled floor, ceiling light, exposed timber beams, radiator, carpeted stairs to 1st floor, doors to bedroom 5/study and dining area
Bedroom 5/Study
3.7m x 2.7m
Timber laminate floor, ceiling light, radiator, double glazed window to fore, door to en-suite. Multifunctional as a 2nd reception room or snug.
En-Suite Shower Room
Tiled floor, ceiling light, corner glazed shower cubicle, low level W.C., pedestal wash hand basin, complimented by tiled walls.
Open plan Kitchen/Diner
The open plan kitchen/diner is bright and airy with dining area offering a wealth of original features including exposed stone walls and timber beamed ceiling together with original fireplace this opens up into the modern well equipped kitchen. Cast iron traditional radiators.
Dining Area
4.6m x 3.7m
Dining Area has Kardean floor, radiator, inset ceiling lights, exposed timber beamed ceiling, double glazed window to the fore, original feature fireplace, The opening into the kitchen area is flanked by exposed stone walls
Kitchen Area
6m x 3m
Kardean floor, ceiling lights, three double glazed windows overlook the rear garden, range of base units with ample timber worktop over, sink drainer unit, plumbing for dishwasher, space for fridge/freezer and slot in 5 ring gas range cooker with extractor over, door to utility/rear porch.
Utility/Rear Porch
3.2m x 1.93m
Tiled flooring, ceiling light, double glazed window to rear, double glazed door to rear, Belfast sink, plumbing for automatic washing machine, space for tumble drier, built in storage cupboard, door to rear hallway, Large built in larder/ pantry.
Rear Hallway
Timber laminate floor, ceiling light door to Annex and door to W.C., with tiled floor, ceiling light, radiator, obscure double glazed window to the side, low level W.C., wash hand basin, built in cupboard
Living Room
7.77m x 3.38m
Timber floor, inset ceiling lights, exposed timber beamed ceiliing, double glazed windows to front, rear and side, double glazed door to side garden, feature stone and timber fireplace housing the log burner, Cast iron traditional radiators.
1st Floor Landing
Carpeted stairs lead to 1st floor, with fitted carpet, exposed timber beams, Double glazed window on landing. Doors to bedrooms
Bedroom 1
6.35m x 3.38m
Walk in wardrobe and dressing area Airing cupboard with emersion heater. Fitted carpet, ceiling light, exposed timber beamed ceiling, double glazed windows to side and fore, radiator x 2, dressing area behind panelled wall, built in cupboard, door to en-suite
En-Suite Bathroom
Timber laminate floor, ceiling light, radiator, double glazed window to rear, stand alone bath, vanity wash hand basin, low level W.C., complimented by part tiled walls, White traditional radiator, Fully tiled walls.
Bedroom 2
5.2m x 2.5m
Fitted carpet, ceiling light, radiator x 2, double glazed window x 2 to rear, fitted wardrobe, dressing area leads to en-suite shower room
En-Suite Shower Room
Tiled floor, ceiling light, heated towel rail, suite comprising low level W.C., pedestal wash hand basin, glazed shower cubicle, complimented by fully tiled walls, double glazed window to rear
Bedroom 3
5.5m x 3.15m
Ceiling light, radiator, feature exposed stone wall, double glazed window to fore, door to en-suite shower room, Wood effect cushion floor Shower- aqua board.
En-Suite Shower Room
Timber laminate floor, wall light, suite comprising low level W.C., pedestal wash hand basin, walk in shower cubicle, complimented by fully tiled walls
Bedroom 4
3.86m x 3.7m
Fitted carpet, ceiling light, radiator, feature exposed stone wall, double glazed window to the front, door to en-suite shower room, En-suite shower, Heated towel rail.
En-suite Shower Room
Tiled floor, wall light, low level W.C., pedestal wash hand basin, glazed shower cubicle, double glazed window to fore
ANNEX
Double glazed entrance door leads to annex which comprises open plan living, dining and kitchen area with carpeted stairs leading to 1st floor, door to rear hall of main home, Own front door- porch, Interconnecting door to main house.
Entrance Hall
Tiled floor, ceiling light, radiator, coat hanging space, double glazed window to rear
Living Room/Kitchen
4.6m x 15 - Timber laminate floor, ceiling light, radiator, double glazed window to fore. The Kitchenette has a range of base units with worktop over and incorporates a stainless steel sink drainer unit
1st Floor Landing
Carpeted stairs lead to 1st floor landing which has a seating area with fitted carpet, ceiling light, radiator, double glazed window overlooking rear garden, door to bathroom and opening to bedroom
Bathroom
tiled floor, ceiling light, heated towel rail, bath, low level W.C., pedestal wash hand basin, shower cubicle, fully tiled walls, obscure double glazed window to rear
Annex Bedroom (6)
4.57m x 4.55m
A bright and spacious bedroom with fitted carpet, ceiling light, radiator, double glazed windows to front and side
Externally
The property is approached via a stoned driveway providing parking for numerous vehicles leading to the workshop/garage. There are beautifully manicured gardens with large level lawns, a large ornamental pond, a variety of patio seating areas and numerous mature shrubs together with a SUMMERHOUSE. There is a separate orchard and vegetable patch with a range of various fruit trees and hedges boundaries. Summerhouse and potting shed.
Planning Permission
Please note there is OUTLINE PLANNING PERMISSION FOR 2 PROPERTIES WITHIN THE BOUNDARY, further details available from agent. Full planning permission for 2 building plots,
Services
Mains services are connected to the property. Council Tax Band F. House has electric/ wired in fire alarm system which provides low level emergency lighting.
Brochures
ParticularsCouncil TaxA payment made to your local authority in order to pay for local services like schools, libraries, and refuse collection. The amount you pay depends on the value of the property.Read more about council tax in our glossary page.
Band: F
The Ridgeway, Saundersfoot, Pembrokeshire, SA69
NEAREST STATIONS
Distances are straight line measurements from the centre of the postcode- Saundersfoot Station0.6 miles
- Kilgetty Station1.2 miles
- Tenby Station2.9 miles
About the agent
John Francis sold more properties in South West Wales' SA post code in 2021 than any other agent. (Portal Verified Data)
John Francis Estate Agent has been serving the property needs of customers since 1873 and annually we sell more properties in the SA post code than any other agent.
If you have a property to sell or let, or are looking for your next home, we have the experience and expertise to help. We have an extensive 19 strong sales branch network throughout West Wales and 5
Industry affiliations



Notes
Staying secure when looking for property
Ensure you're up to date with our latest advice on how to avoid fraud or scams when looking for property online.
Visit our security centre to find out moreDisclaimer - Property reference TEB210455. The information displayed about this property comprises a property advertisement. Rightmove.co.uk makes no warranty as to the accuracy or completeness of the advertisement or any linked or associated information, and Rightmove has no control over the content. This property advertisement does not constitute property particulars. The information is provided and maintained by John Francis, Tenby. Please contact the selling agent or developer directly to obtain any information which may be available under the terms of The Energy Performance of Buildings (Certificates and Inspections) (England and Wales) Regulations 2007 or the Home Report if in relation to a residential property in Scotland.
*This is the average speed from the provider with the fastest broadband package available at this postcode. The average speed displayed is based on the download speeds of at least 50% of customers at peak time (8pm to 10pm). Fibre/cable services at the postcode are subject to availability and may differ between properties within a postcode. Speeds can be affected by a range of technical and environmental factors. The speed at the property may be lower than that listed above. You can check the estimated speed and confirm availability to a property prior to purchasing on the broadband provider's website. Providers may increase charges. The information is provided and maintained by Decision Technologies Limited.
**This is indicative only and based on a 2-person household with multiple devices and simultaneous usage. Broadband performance is affected by multiple factors including number of occupants and devices, simultaneous usage, router range etc. For more information speak to your broadband provider.
Map data ©OpenStreetMap contributors.




