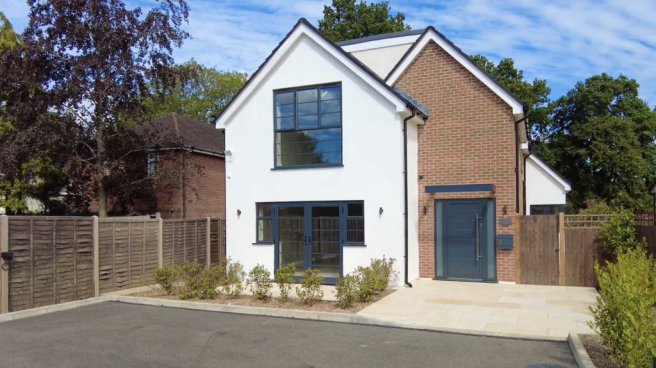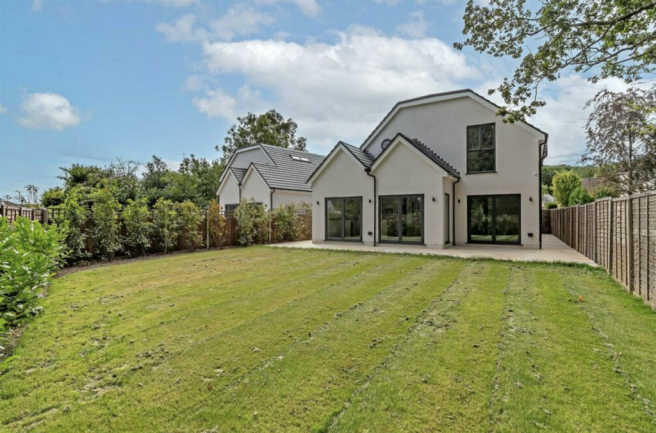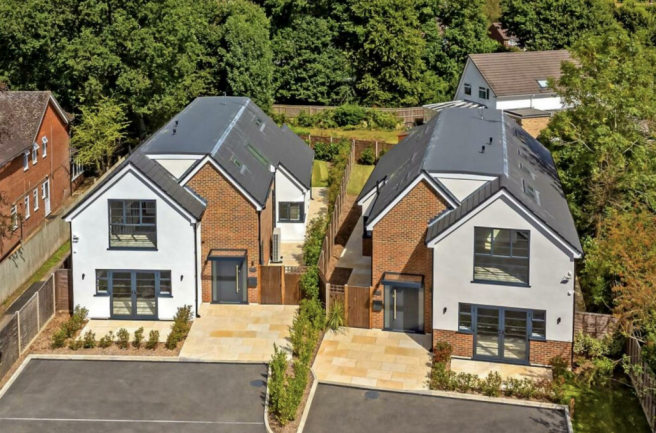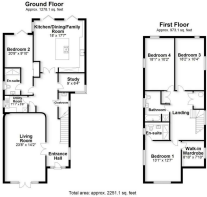Hazel Close, Park Street, St. Albans

- PROPERTY TYPE
Detached
- BEDROOMS
4
- BATHROOMS
3
- SIZE
2,251 sq ft
209 sq m
- TENUREDescribes how you own a property. There are different types of tenure - freehold, leasehold, and commonhold.Read more about tenure in our glossary page.
Freehold
Key features
- Brand new luxury detached home
- Exclusive development
- Underfloor heating throughout
- 2 Ensuite bathrooms & Family bathroom
- 4 Double bedrooms
- Generous driveway
- Landscaped gardens
- Forever home
- Guest cloakroom & separate utility
- Close to London
Description
Discover a luxury new development comprising three detached brand new homes.
As you step inside these stunning homes, you'll be greeted by a spacious entrance hallway featuring a curved feature wall and floor LED lights, setting the tone for the exceptional design throughout.
The lounge/reception area is a haven of relaxation and entertainment, complete with AV points for your convenience. Embrace the ultimate comfort with underfloor heating throughout the homes, ensuring a warm and cozy atmosphere. LED spotlights further enhance the inviting ambience, creating a captivating setting.
The principal bedroom awaits you with its ensuite bathroom and walk-in wardrobe, providing a luxurious and private sanctuary.
A stunning fully fitted kitchen dining room, boasting a central island, two ovens, and a wine cooler. The bifold doors seamlessly connect the indoor and outdoor spaces, inviting you to step out into the beautifully landscaped rear garden. A stylish downstairs WC and a study provide versatility to suit your lifestyle, while a utility room caters to your everyday needs.
Outside, the dusk-to-dawn lighting adds both security and a welcoming touch to the surroundings. Ample parking is available with the generous driveway.
Entrance Hall - Entrance hall featuring a stunning curved feature wall and LED lights. Floor LED spots. Outside dusk to dawn lighting
Reception - 4.27m x 6.96m (14 x 22'10") - Enter the captivating reception room of this exceptional property, adorned with French doors that reveal a scenic front garden. Enhancing the atmosphere are dimmer switches and enchanting LED spotlights. A dedicated TV point adds to the allure of this remarkable space. Underfloor heating
Kitchen/Dining - 5.23m x 6.58m (17'2" x 21'7") - Indulge in culinary excellence in this remarkable property's fully equipped kitchen, featuring a Quooker hot tap, wine cooler, central island with a breakfast bar, high-end AEG appliances, and a sleek Bora extractor fan. Pendant light fittings, a TV point, and two sets of bifold doors lead to a private garden, adding style and functionality to this exceptional home
Office - 2.64m x 2.16m (8'8" x 7'1") - Transform the space to your liking with a versatile playroom or study
TV piont
Guest Wc - 1.04m x 2.79m (3'5" x 9'2") - Generously sized Guest WC LED Strip light. Lusso stone resin sink
Utility - 2.39 x 1.78 (7'10" x 5'10") - Dedicated space for your washing machine, tumble dryer, and a convenient washing-up basin in this thoughtfully designed property
Bedroom 4 - 3.20m x 6.18m (10'5" x 20'3") - Featuring sliding mirrored fitted wardrobes and abundant storage space with an oak veneer internal finish. Enjoy the convenience of double hanging and shelving, all while relishing the comfort of underfloor heating.
Ensuite Bedroom 4 - 1.65m x 2.46m (5'5" x 8'1") - Indulge in luxury with niche lighting, a rejuvenating Raindance shower head, Hansgrohe shower fixtures, and a mirror equipped with a shaving point
Principal Bedroom - 3.78m x 4.09m (12'5" x 13'5") - Indulge in the luxurious ambiance of the principal bedroom, where you can unwind with a TV point, adjustable dimmer switches, and the comfort of underfloor heating. Enjoy the serene view of the garden and experience ultimate relaxation in this exquisite space
Ensuite Principal Bedroom - 2.46m x 1.60m (8'1 x 5'3") - Experience pure luxury in the ensuite bathroom. Discover a mirrored bathroom cabinet, equipped with a shaver point and toothbrush charger. Enjoy the elegance of a Duravit toilet and basin, complemented by Hansgrohe fixtures. Complete the indulgence with stylish Hib bathroom furniture and an electric towel rail.
Walk-In Wardrobe - 2.49m x 2.49m (8'2" x 8'2") - Fully fitted walk-in wardrobe featuring ample shelves and hanging space
Bespoke drawers hanging shelving and drawers
Bedroom 2 - 3.23m x 5.54m (10'7" x 18'2") - Luxury fitted wardrobes, and strategically placed TV point
Bedroom 3 - 3.15m x 5.54m (10'4" x 18'2") - Luxury fitted wardrobes, and TV point
Bathroom - 2.69m x 3.07m (8'10" x 10'1") - Indulge in the ultimate bathing experience with a Bette bath, Hansgrohe shower, a captivating niche with lighting, an electric towel warmer, spotlights
Landing - Large airing cupboard housing 'Joule' water tank
Brochures
Hazel Close, Park Street, St. AlbansBrochureEnergy performance certificate - ask agent
Council TaxA payment made to your local authority in order to pay for local services like schools, libraries, and refuse collection. The amount you pay depends on the value of the property.Read more about council tax in our glossary page.
Band: TBC
Hazel Close, Park Street, St. Albans
NEAREST STATIONS
Distances are straight line measurements from the centre of the postcode- How Wood Station0.4 miles
- Bricket Wood Station0.6 miles
- Park Street Station0.9 miles
About the agent
Prestige & Village focus on rural and village properties throughout the UK.
Our local and highly professional staff have been in the business for years and are known for their passion and integrity, combined with results and a strong ethos of personal accountability to all of our clients.
Most of our buyers are already known to us via our extensive network of contacts or are existing clients who are currently selling through us. This is one of the reasons we are often able to arra
Notes
Staying secure when looking for property
Ensure you're up to date with our latest advice on how to avoid fraud or scams when looking for property online.
Visit our security centre to find out moreDisclaimer - Property reference 32672453. The information displayed about this property comprises a property advertisement. Rightmove.co.uk makes no warranty as to the accuracy or completeness of the advertisement or any linked or associated information, and Rightmove has no control over the content. This property advertisement does not constitute property particulars. The information is provided and maintained by Prestige & Village, Old Harlow. Please contact the selling agent or developer directly to obtain any information which may be available under the terms of The Energy Performance of Buildings (Certificates and Inspections) (England and Wales) Regulations 2007 or the Home Report if in relation to a residential property in Scotland.
*This is the average speed from the provider with the fastest broadband package available at this postcode. The average speed displayed is based on the download speeds of at least 50% of customers at peak time (8pm to 10pm). Fibre/cable services at the postcode are subject to availability and may differ between properties within a postcode. Speeds can be affected by a range of technical and environmental factors. The speed at the property may be lower than that listed above. You can check the estimated speed and confirm availability to a property prior to purchasing on the broadband provider's website. Providers may increase charges. The information is provided and maintained by Decision Technologies Limited.
**This is indicative only and based on a 2-person household with multiple devices and simultaneous usage. Broadband performance is affected by multiple factors including number of occupants and devices, simultaneous usage, router range etc. For more information speak to your broadband provider.
Map data ©OpenStreetMap contributors.




