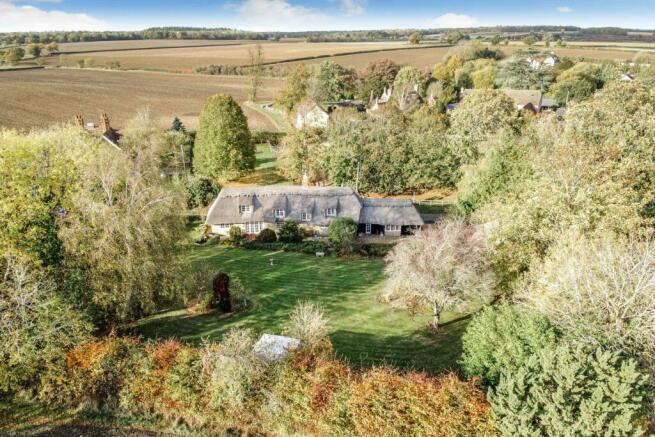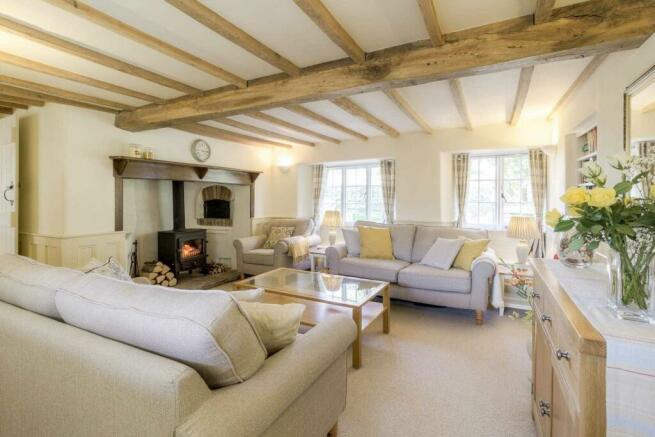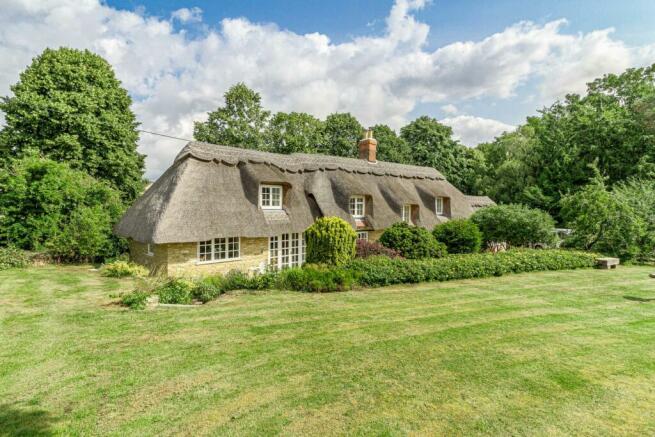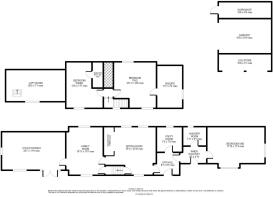Wicken Wood Cottage, Leckhampstead Road, Wicken

- PROPERTY TYPE
Cottage
- BEDROOMS
3
- BATHROOMS
3
- SIZE
Ask agent
- TENUREDescribes how you own a property. There are different types of tenure - freehold, leasehold, and commonhold.Read more about tenure in our glossary page.
Freehold
Key features
- RENOVATED DETACHED GRADE II LISTED 17TH CENTURY THATCHED COTTAGE
- THREE BEDROOMS
- LOFT AREA (CINEMA ROOM/OFFICE)
- APPROX 0.5 ACRES
- STUNNING VIEWS OVER COUNTRYSIDE, RURAL VILLAGE LOCATION AND PERIOD FEATURES
- LARGE PRIVATE SOUTH FACING GARDEN
- NO UPPER CHAIN
- APPROX 15 MINS DRIVE TO MILTON KEYNES CENTRAL AND WOLVERTON STATION
- PLANNING PERMISSION APPROVED FOR KITCHEN, SUNROOM AND TWO BEDROOM EXTENSION
Description
Homes on Web are absolutely delighted to announce to the market this charming renovated Grade II listed three bedroom thatched cottage, situated on a 0.5 acre plot in the quaint village of Wicken. Built in the 17th Century, the property has many original features including a large Inglenook fireplace and exposed oak beams. This property has been completed renovated and comes with a fantastic opportunity to extend. The immaculate interior is finished to a high specification and decorated in neutral colours thoughout.
Wicken Wood Cottage is nestled within the lovely quiet village of Wicken. Wicken is positioned between Buckingham and Milton Keynes and is home to a village church, Wicken sports and cricket club and the White Lion pub and restaurant. The village also has an Equine Vets and offers many picturesque bridle ways and walks. Wicken is approximately a 15 minute drive to both Central Milton Keynes and Wolverton, both providing popular shops, restaurants and mainline train stations serving London Euston. When it comes to schools, Akeley Nursery and Primary school is just a stone`s throw away; Ofsted Outstanding Akeley Wood Senior and Sixth form is then just a 10 minute drive away and Stowe school is a mere 20 minutes away. There is also a large variety of public and private schools in Milton Keynes, Buckingham and Northampton.
If the enticing exterior of the property wasn`t enough to impress you, the charismatic features inside surely will! The property briefly comprises; entrance hall, utility room, sitting room with stunning Inglenook fireplace and wood burning stove, family room, newly fitted kitchen dining room, loft room that is currently being used as a cinema room and office & also as an additional bedroom when required. There is also an inner hallway from the entrance hall, leading to the newly fitted shower room and master bedroom. On the first floor you will find bedroom two with a four piece ensuite bathroom including a roll top bath and a walk in shower and bedroom three with newly fitted ensuite shower room.
Other benefits of this stunning home include a brand new boiler with hot water tank.
The well stocked south facing garden is completely private and will certainly be the envy of your friends and family when they gather for the inevitable barbecues and parties you are sure to have. There is a driveway providing off road parking for multiple vehicles and an oak built open garage with workshop and large wood store.
PLEASE NOTE:
CURRENT PLANNING PERMISSION GRANTED - S/2019/1485/LBC
Some areas of the planning permission have already been completed, including a complete re-thatch, the addition of an ensuite to bedroom three and reconfiguration of the other bedrooms.
The property also benefits from current planning permission to extend. Planning approval includes two further bedrooms, a large kitchen extension which opens up into a generous stone built living area with glazed gabel end & bifolding doors overlooking the garden.
ENTRANCE HALL - 8'7" (2.62m) Max x 6'5" (1.96m) Max
Front door. Stone flooring. Doors leading to lounge and inner hallway and doorway leading to utility room.
UTILITY ROOM - 7'5" (2.26m) Max x 7'0" (2.13m) Max
Newly fitted in a range of wall and base units with oak work surfaces. Butler sink with mixer tap. New boiler and hot water tank. Washing machine and dryer. Stone flooring, Oak beams. Window to front.
SITTING ROOM - 16'3" (4.95m) Max x 12'10" (3.91m) Max
Windows to front and rear. Large Inglenook fireplace with wood burning stove and bread oven. Stairs rising to first floor accommodation. Original Oak beams. Radiator. Door leading to family room.
FAMILY ROOM - 16'11" (5.16m) Max x 10'7" (3.23m) Max
Oak beams, windows to front and rear. Oak flooring. Wood burning stove. Storage cupboard. Door leading to kitchen.
KITCHEN/DINING ROOM - 22'7" (6.88m) Max x 11'9" (3.58m) Max
Windows to side and rear. Double doors leading out to patio area and garden. Newly installed bespoke kitchen with oak central island. Stone flooring. Quartz work surfaces. Villeroy Boch double butler sink and Perrin and Rowe tap with separate hand held rinse. The kitchen is also fitted with high quality stainless steel appliances, including a Smeg induction range cooker and extraction hood, Smeg American fridge/Freezer, integrated dishwasher, wine cooler and Smeg microwave.
LOFT ROOM - 20'5" (6.22m) Max x 7'1" (2.16m) Max
Occasionally used as a bedroom. Currently used as a cinema room and office. Window to the rear with views over the garden. Exposed beams. Amtico flooring. Downlights
INNER HALLWAY - 8'3" (2.51m) Max x 4'10" (1.47m) Max
Door leading out to separate patio area. Doors leading to bedroom one and shower room/ensuite. Stone flooring. Radiator.
BEDROOM ONE - 17'10" (5.44m) Max x 11'9" (3.58m) Max
Bay window to rear and window to side. Exposed oak beams. Radiator. Door leading to inner hall and shower room/ensuite.
NEWLY FITTED SHOWER ROOM/ENSUITE - 7'11" (2.41m) Max x 6'1" (1.85m) Max
Newly fitted in a three piece suite comprising; Walk in shower, low level WC and wash hand basin with vanity unit. Mirror with LED lighting. Heated towel rail. Limestone wall and floor tiles. Frosted window to front.
STAIRWAY AND FIRST FLOOR LANDING
Window to rear with views over garden. Doors leading to bedrooms two and three.
BEDROOM TWO - 12'11" (3.94m) Max x 12'6" (3.81m) Max
Windows to front and rear. Exposed oak beams. Radiator. Door leading to ensuite bathroom.
ENSUITE BATHROOM - 11'7" (3.53m) Max x 7'4" (2.24m) Max
Fitted with a four piece suite comprising: Walk in shower with rainfall shower head, free standing roll top bath, Low level WC, wash hand basin with vanity unit. Mirror with LED lighting. heated towel rail. Limestone wall and floor tiles. Windows to side.
BEDROOM THREE - 13'6" (4.11m) Max x 11'1" (3.38m) Max
Window to rear. Exposed oak beams. Radiator. Door leading to ensuite.
NEWLY FITTED ENSUITE - 6'8" (2.03m) Max x 3'0" (0.91m) Max
Fitted in a three piece suite comprising: shower cubicle, low level WC, wash hand basin with vanity unit. Mirror with LED lighting. Heated towel rail. Porcelain tiles to walls and floor.
SOUTH FACING REAR GARDEN
Beautifully maintained, well stocked private garden. Mainly laid to lawn with a variety of established mature shrubs and trees. Large patio area enclosed by shrub boarders and a small herb garden.
PARKING
Gates leading to a gravel driveway providing off road parking for multiple vehicles. Oak built open garage with workshop and generous wood store.
WOOD
Separate wooded area to the side of the property included within the sale.
CARPORT - 15'8" (4.78m) Max x 9'10" (3m) Max
WORKSHOP - 15'8" (4.78m) Max x 5'8" (1.73m) Max
LOG STORE - 15'8" (4.78m) Max x 3'1" (0.94m) Max
SHED - 8'5" (2.57m) Max x 5'8" (1.73m) Max
what3words /// tangent.films.evolving
Notice
Please note we have not tested any apparatus, fixtures, fittings, or services. Interested parties must undertake their own enquiries into the working order of these items. All measurements are approximate and photographs provided for guidance only.
Energy performance certificate - ask agent
Council TaxA payment made to your local authority in order to pay for local services like schools, libraries, and refuse collection. The amount you pay depends on the value of the property.Read more about council tax in our glossary page.
Band: E
Wicken Wood Cottage, Leckhampstead Road, Wicken
NEAREST STATIONS
Distances are straight line measurements from the centre of the postcode- Wolverton Station5.1 miles
About the agent
At Homes on Web we have a real passion for helping our clients moving dreams come true, while treating each client as an individual. We want to make sure no matter how many bumps in the road, we will never give up until your move is complete. Our theory is if it's important to you it's important to us!
LOCAL
Our staff have over 45 years combined experience in Milton Keynes & surrounding villages. We are located in Newport Pagnell High Street which gives us a perfect base to
Industry affiliations

Notes
Staying secure when looking for property
Ensure you're up to date with our latest advice on how to avoid fraud or scams when looking for property online.
Visit our security centre to find out moreDisclaimer - Property reference 1395_HWEB. The information displayed about this property comprises a property advertisement. Rightmove.co.uk makes no warranty as to the accuracy or completeness of the advertisement or any linked or associated information, and Rightmove has no control over the content. This property advertisement does not constitute property particulars. The information is provided and maintained by Homes on Web Ltd, Newport Pagnell. Please contact the selling agent or developer directly to obtain any information which may be available under the terms of The Energy Performance of Buildings (Certificates and Inspections) (England and Wales) Regulations 2007 or the Home Report if in relation to a residential property in Scotland.
*This is the average speed from the provider with the fastest broadband package available at this postcode. The average speed displayed is based on the download speeds of at least 50% of customers at peak time (8pm to 10pm). Fibre/cable services at the postcode are subject to availability and may differ between properties within a postcode. Speeds can be affected by a range of technical and environmental factors. The speed at the property may be lower than that listed above. You can check the estimated speed and confirm availability to a property prior to purchasing on the broadband provider's website. Providers may increase charges. The information is provided and maintained by Decision Technologies Limited. **This is indicative only and based on a 2-person household with multiple devices and simultaneous usage. Broadband performance is affected by multiple factors including number of occupants and devices, simultaneous usage, router range etc. For more information speak to your broadband provider.
Map data ©OpenStreetMap contributors.




