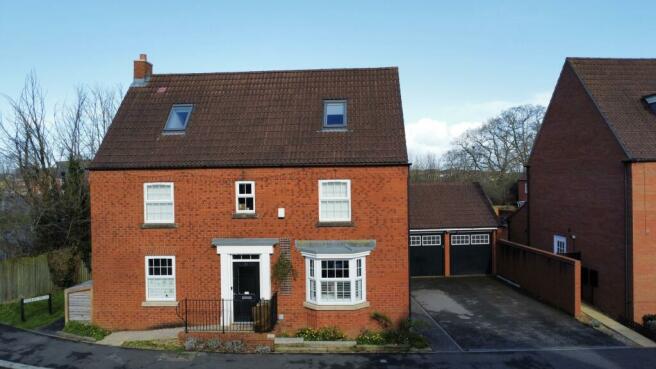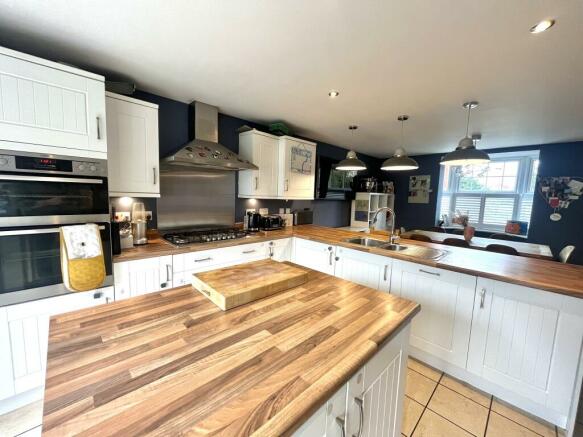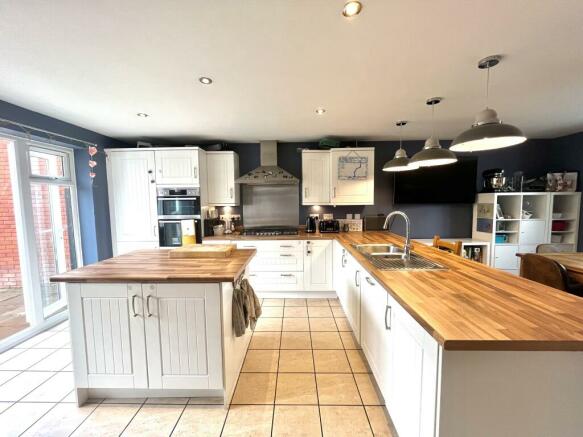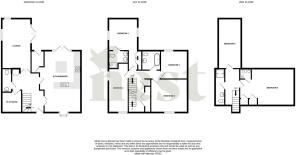Sorrel Drive, Wilstock Village, Bridgwater

- PROPERTY TYPE
Detached
- BEDROOMS
6
- BATHROOMS
4
- SIZE
Ask agent
- TENUREDescribes how you own a property. There are different types of tenure - freehold, leasehold, and commonhold.Read more about tenure in our glossary page.
Freehold
Key features
- Agent Extension Code 7894
- Modern 6 Bed Detached Home
- 4 Bathrooms
- Spacious Kitchen/Diner
- Impeccably Presented Throughout
- Gas Central Heating
- Off-road Parking
- Garage
- Beautiful Landscaped Garden
- Excellent transport links
Description
The ground floor invites you into a contemporary, large kitchen equipped with state-of-the-art appliances. Adjoining this space is an expansive dining area, bathed in natural light, ideal for hosting intimate family dinners or large gatherings. Adjacent to the kitchen, the utility room encapsulates practicality, offering additional storage and laundry facilities. Transition into the serene lounge, a haven of relaxation with tasteful decor and ambient lighting, ideal for unwinding or entertaining. The addition of the log burner gives this home a cosy place for winter nights. Complementing the ground floor is a versatile playroom, perfect for families, ensuring children have a dedicated space for creativity and play.
The Owners Love - The sellers fell in love with the floorplan for this property. It came with so much space and opportunity. The amount of bathrooms, bedrooms and floors mean that there are no squabbles with the children. They are also impressed with the garden which is a good size for a modern home. They also love the location. It is easy to get to the motorway, whilst not being affected by noise, and also you can walk the mile to town if you don't want to take the car out. They will miss the dog walks, however they are ready to pass this home over to the next family.
Ascending to the second floor, you are greeted by a spacious master bedroom retreat offering tranquillity in spades. Generously proportioned with ample wardrobe space, it also benefits from a luxurious ensuite. This floor houses three additional spacious bedrooms, each adorned with contemporary decor. Serving these rooms is a modern family bathroom, featuring quality fixtures and a sleek design, ensuring no waiting during those busy morning hours.
Matt Loves – The standout for this home is definitely the kitchen/diner. It is spacious and contemporary and perfect for socialising and family meals! This home has so much space and plenty of potential to work for any family. The current sellers have done a great job of decorating and small improvement to make this home one that you will not want to miss.
The top floor unveils another expansive bedroom sanctuary, complete with its own private ensuite, perfect for guests or as a secluded hideaway from the hustle and bustle. Adjacent is a sixth bedroom, versatile in its use, whether as a guest room, study, or hobby room. Complementing this floor is a modern shower room, ideal for freshening up.
The back garden has been beautifully landscaped to provide an amazing retreat for the summer months. There is something for everyone, whether it is a seating area for parents, play areas for kids, lawn areas or flower beds.
Adjacent to the property, a spacious double garage stands ready to accommodate vehicles, tools, and additional storage needs. Built with meticulous attention to detail and offering security for your prized possessions, this facility is both functional and complementary to the home's modern aesthetics. Leading up to the garage, the expansive driveway provides additional off-street parking, designed with a blend of functionality and elegance in mind. This feature not only amplifies the convenience for homeowners and guests alike but also enhances the overall curb appeal of the residence.
Council TaxA payment made to your local authority in order to pay for local services like schools, libraries, and refuse collection. The amount you pay depends on the value of the property.Read more about council tax in our glossary page.
Band: F
Sorrel Drive, Wilstock Village, Bridgwater
NEAREST STATIONS
Distances are straight line measurements from the centre of the postcode- Bridgwater Station1.5 miles
About the agent
Welcome to Nest Associates.
Estate agency is a simple business, often over complicated by estate agents!
We don't follow the crowd, we keep it simple, taking time to get to know you, your property and understand your situation so we can create a bespoke moving strategy individually tailored to you.
We are a totally independent and privately owned Estate Agents and believe that all homes deserve beautiful marketing. We utilise the very best technology and couple that with our
Industry affiliations

Notes
Staying secure when looking for property
Ensure you're up to date with our latest advice on how to avoid fraud or scams when looking for property online.
Visit our security centre to find out moreDisclaimer - Property reference HSS-70527140. The information displayed about this property comprises a property advertisement. Rightmove.co.uk makes no warranty as to the accuracy or completeness of the advertisement or any linked or associated information, and Rightmove has no control over the content. This property advertisement does not constitute property particulars. The information is provided and maintained by Nest Associates Ltd, National. Please contact the selling agent or developer directly to obtain any information which may be available under the terms of The Energy Performance of Buildings (Certificates and Inspections) (England and Wales) Regulations 2007 or the Home Report if in relation to a residential property in Scotland.
*This is the average speed from the provider with the fastest broadband package available at this postcode. The average speed displayed is based on the download speeds of at least 50% of customers at peak time (8pm to 10pm). Fibre/cable services at the postcode are subject to availability and may differ between properties within a postcode. Speeds can be affected by a range of technical and environmental factors. The speed at the property may be lower than that listed above. You can check the estimated speed and confirm availability to a property prior to purchasing on the broadband provider's website. Providers may increase charges. The information is provided and maintained by Decision Technologies Limited.
**This is indicative only and based on a 2-person household with multiple devices and simultaneous usage. Broadband performance is affected by multiple factors including number of occupants and devices, simultaneous usage, router range etc. For more information speak to your broadband provider.
Map data ©OpenStreetMap contributors.




