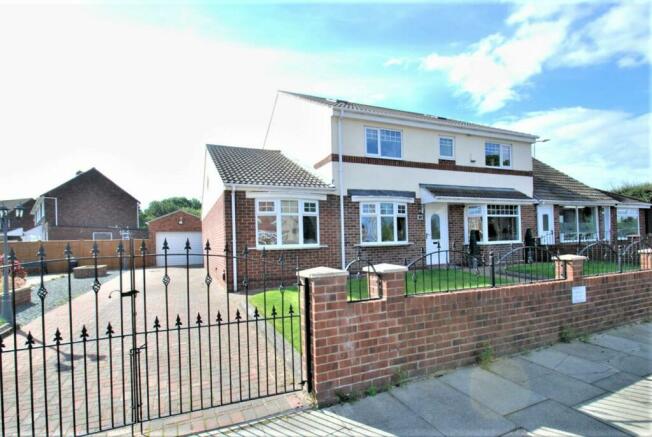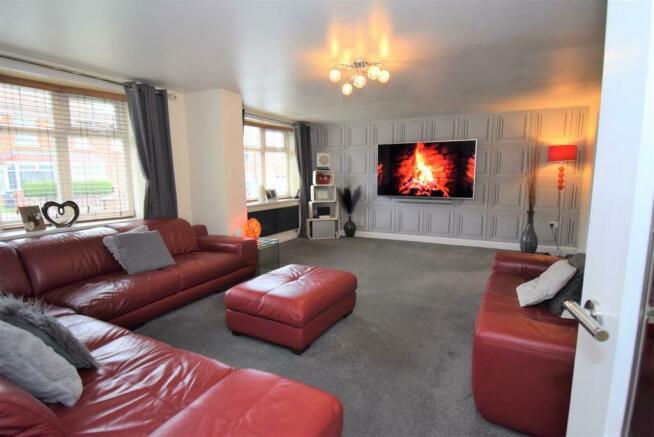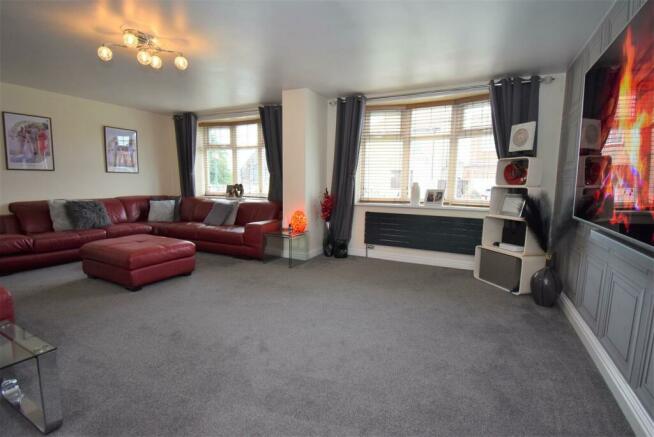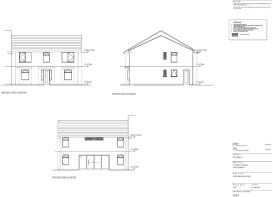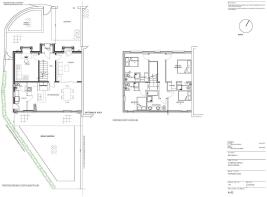Fenwick Avenue, South Shields

- PROPERTY TYPE
Detached
- BEDROOMS
6
- BATHROOMS
2
- SIZE
Ask agent
- TENUREDescribes how you own a property. There are different types of tenure - freehold, leasehold, and commonhold.Read more about tenure in our glossary page.
Freehold
Description
Entrance Hall - Hall with stairs to the first floor, two built in cupboards, radiator
Cloaks Wc - Vanity unit housing a wash basin, WC
Living Room - A superb sized room with two bow windows and twin French door to the kitchen family room, three column style radiators
Dining Room - Bay window and column radiator
Kitchen Diner Family - This fantastic South aspect room is the hub of the home with a full living space with French doors to the garden and designer radiators. The room opens to
the kitchen area with breakfasting island unit and granite work surfaces. There's a full range of wall, base units and granite work surfaces all installed by NB Interiors and housing a sink unit with mixer tap, in the breakfasting island is an induction hob with extractor over, integrated appliances include a double oven, dishwasher, microwave, door to the garden and a column style radiator
Utility - Fitted with wall, base units and work surfaces housing a sink unit, space for appliances, tiled floor
First Floor - Landing with return stairs to the second floor
Bedroom 1 - The main bedroom is a superb size and has wardrobes with sliding doors, radiator
En Suite - Walk in wet shower area with feature glass brick wall. There is a drencher shower head and hair washing shower, vanity unit with wash basin, WC, tiled walls and floor, designer towel radiator
Bedroom 2 - Wardrobes with sliding doors, radiator
Bedroom 3 - Radiator
Bedroom 4 - radiator
Bathroom - The family bathroom is a treat with a corner Jacuzzi spa bath with inset shower, lighting and radio. There are his and hers twin wash basins with mist free mirrors, WC, tiled walls and floor, column radiator with mirrored front.
Second Floor - The landing makes a great home office space with light via a velux window
Bedroom 5 - Dormer window and velux skylight, spot light, eaves
Bedroom 6 - Dormer window and velux sky light, spot lights and a radiator
41 Fenwick Avenue - The attached salon has planning submitted for the erection of a four bedroom house. There is superb potential though to have a home working salon/office or shop or conversion (subject to planning) to a granny annex or even a smaller home ie a bungalow which would then have great off street access and also gardens. EPC C
Salon - The main salon currently has five cutting stations and two hair washing stations, laminate floor and opens to a nail bar/reception area. There are two treatment rooms
Treatment Room 1 -
Treatment Room 2 -
Staff Kitchen - With base units and work tops with a sink unit, tiled walls and a laminate floor
Wc - WC and wash basin
Garage - The garage for no 39 is detached and at the end of a long and wide block paved drive that provides multi vehicle parking options. The garage is one and a half length space with powered roller door and a courtesy door.
External - Superb South aspect rear enclosed gardens with lawns, two pergolas with block paved patio area and decking. Gravel areas for ease of maintenance and mature borders.The wide front garden encompasses the drive and has raised beds and gravel areas offering scope for additional vehicle parking if required.
Brochures
Fenwick Avenue, South ShieldsEnergy performance certificate - ask agent
Council TaxA payment made to your local authority in order to pay for local services like schools, libraries, and refuse collection. The amount you pay depends on the value of the property.Read more about council tax in our glossary page.
Ask agent
Fenwick Avenue, South Shields
NEAREST STATIONS
Distances are straight line measurements from the centre of the postcode- Simonside Metro Station0.0 miles
- Tyne Dock Metro Station0.5 miles
- Bede Metro Station0.5 miles
About the agent
Michael Hodgson Chartered Surveyors & Estate Agents are a multi award winning agency who recognise that you are considering entrusting the sale or letting of one of your most valuable assets to our company.
We offer a seamless and distinctive approach to the property market and combine entrepreneurial flair with solid professional knowledge to advise on and then implement the right solution for each client using a unique blend of traditional standards with a contemporary twist.
Ou
Industry affiliations



Notes
Staying secure when looking for property
Ensure you're up to date with our latest advice on how to avoid fraud or scams when looking for property online.
Visit our security centre to find out moreDisclaimer - Property reference 32673317. The information displayed about this property comprises a property advertisement. Rightmove.co.uk makes no warranty as to the accuracy or completeness of the advertisement or any linked or associated information, and Rightmove has no control over the content. This property advertisement does not constitute property particulars. The information is provided and maintained by Michael Hodgson, Sunderland. Please contact the selling agent or developer directly to obtain any information which may be available under the terms of The Energy Performance of Buildings (Certificates and Inspections) (England and Wales) Regulations 2007 or the Home Report if in relation to a residential property in Scotland.
*This is the average speed from the provider with the fastest broadband package available at this postcode. The average speed displayed is based on the download speeds of at least 50% of customers at peak time (8pm to 10pm). Fibre/cable services at the postcode are subject to availability and may differ between properties within a postcode. Speeds can be affected by a range of technical and environmental factors. The speed at the property may be lower than that listed above. You can check the estimated speed and confirm availability to a property prior to purchasing on the broadband provider's website. Providers may increase charges. The information is provided and maintained by Decision Technologies Limited.
**This is indicative only and based on a 2-person household with multiple devices and simultaneous usage. Broadband performance is affected by multiple factors including number of occupants and devices, simultaneous usage, router range etc. For more information speak to your broadband provider.
Map data ©OpenStreetMap contributors.
