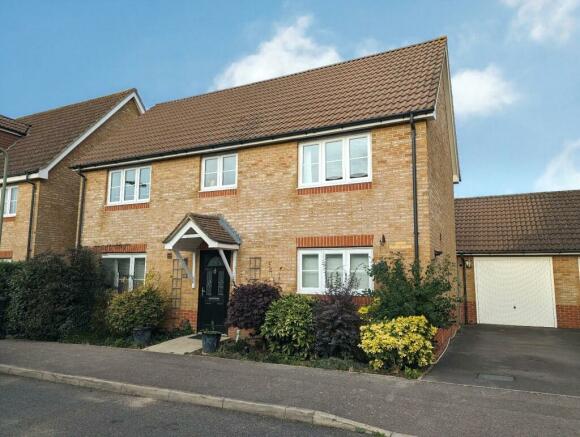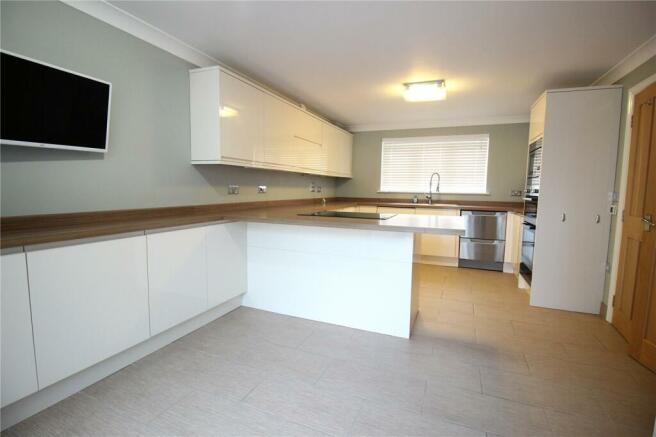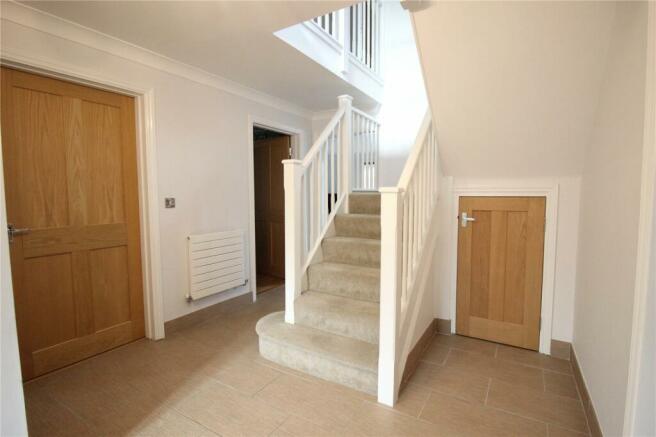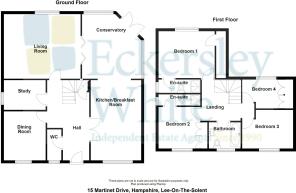Martinet Drive, Lee-On-The-Solent, Hampshire, PO13

- PROPERTY TYPE
Detached
- BEDROOMS
4
- BATHROOMS
3
- SIZE
Ask agent
- TENUREDescribes how you own a property. There are different types of tenure - freehold, leasehold, and commonhold.Read more about tenure in our glossary page.
Freehold
Description
The accommodation comprises:
Front door to:
Entrance Hall:
Upon entering 15 Martinet Drive you are met with a spacious entrance hall, perfect for greeting your guests and visitors, There are stairs to the 1st floor accommodation and galleried landing, useful understairs storage cupboard, radiator, oak style doors to all principal rooms and tiled flooring. There is a wall mounted thermostat and ceiling coving. There are chrome switches and sockets in all rooms.
WC: 6'3 x 3'1 (1.90m x 0.94m)
Comprising of WC, tiled flooring, wash hand basin, extractor fan, fitted mirror and radiator.
Living Room: 16'3 x 14'10 (4.95m x 4.52m)
Positioned to the rear of the property, this spacious living room would accommodate most modern furniture. There is a double glazed window to the rear, twin oak style doors that lead into a conservatory addition, a contemporary electric fire and two radiators.
Dining Room: 11'8 x 9'7 (3.56m x 2.92m)
A versatile room with a double glazed window to the front elevation, coved ceiling, radiator and wood flooring.
Study: 9'7 x 6'8 (2.92m x 2.03m)
With a double glazed window to the side and a fully fitted range of office furniture including shelving, drawers, cupboards and cabling points.
Kitchen/Breakfast Room: 18'7 x 11'5 (5.66m x 3.48m)
A particular feature of this property is the replaced modern kitchen/breakfast room. Featuring ample wall and base units under wood effect square edge work surfaces and coordinating upstands. The kitchen also features twin oak style doors returning to the entrance hall. Benefiting from underfloor electric heating and tiled flooring. There is an integrated twin oven plus microwave and electric hob. There is a single drainer stainless steel sink unit with contemporary mixer above, double glazed window to the front, double glazed window to the front, integrated washing machine and dishwasher space with existing dishwasher to remain. There is space for an american style fridge/freezer with one in situ also set to remain, coved ceiling and two sets of ceiling lights. An open plan configuration leads into the sun room/conservatory addition at the rear.
Sun Room/Conservatory: 11'5 x 11'6 (3.48m x 3.50m)
Benefiting from further electric underfloor heating. There are double glazed French doors that lead out and double glazed windows that provide a vista of the rear garden. Set under a glass roof, this room has tiled flooring and a tiled skirting.
First Floor Landing:
The property has a feature landing with a gallery style look to the ground floor and a double glazed window to the rear, plus coved ceiling and access to the attic.
Bedroom 1: 13'0 x 10'9 (3.96m x 3.28m)
A good size double bedroom benefiting from built in wardrobe, double glazed window to the rear and coved ceiling.
Ensuite Shower Room: 9'5 x 3'11 (2.87m x 1.19m)
Featuring a double enclosed shower cubicle, splashback tiling, pedestal wash hand basin and WC. There is a radiator, tiled flooring and an extractor fan.
Bedroom 2: 13'7 x 9'7 (4.14m x 2.92m)
Featuring a 5-door contemporary wardrobe, double glazed window to the front elevation, coved ceiling and radiator.
Ensuite Shower Room: 9'6 x 3'11 (2.90m x 1.19m)
With a double shower cubicle, double glazed window, pedestal wash hand basin and WC. There is splashback tiling, extractor fan and radiator.
Bedroom 3: 11'8 x 9'7 (3.56m x 2.92m)
With a double glazed window, radiator and coved ceiling.
Bedroom 4: 9'9 x 8'9 (+ 2' into wardrobe) (2.97m x 2.67m)
The room has been adapted and now features a range of fitted wardrobes but these could be removed and the room reverted to a double. There is a double glazed window, coved ceiling, radiator.
Family Bathroom: 8'0 x 7'6 (2.44m x 2.29m)
Completely remodelled with a contemporary curved end bath plus glass screen and fitted chrome shower above. There is a rectangular wash hand basin set in a vanity unit with cupboard under, concealed cistern WC, display plinth and large fitted mirror. There is an electric shaver point, herringbone effect tiled flooring, double glazed window to the front, contemporary chrome ladder style radiator.
Outside:
Areas at the front for planting plus path to the front door and covered tile and pitch canopy. A rear timber gate provides access into the back garden and a long drive with space for two cars leads to a garage.
Rear Garden:
Finished with low maintenance in mind, there are raised flowerbed borders, a large garden shed plus timber workshop which is lined and features power and light. There is outside lighting and a courtesy door leads into a:
Garage: 19'2 x 9'9 (5.84m x 2.97m)
Of brick construction with vehicular door to the front, power and light, boarded attic with pull down ladder.
Brochures
ParticularsCouncil TaxA payment made to your local authority in order to pay for local services like schools, libraries, and refuse collection. The amount you pay depends on the value of the property.Read more about council tax in our glossary page.
Band: F
Martinet Drive, Lee-On-The-Solent, Hampshire, PO13
NEAREST STATIONS
Distances are straight line measurements from the centre of the postcode- Portsmouth Harbour Station3.5 miles
- Fareham Station3.9 miles
- Ryde Pier Head Station4.1 miles
About the agent
Eckersley White offer a comprehensive property service unrivalled in the area. Our intimate network of property experts covers everything from sales to lettings and block management. Our local staff provide you with a first-class service whether you are buying your first home, downsizing, or looking to rent your home out, Eckersley White have the experience and know how you should expect.
- 7-day service.
- 3D Floorplans.
- Interactive tours.
- Accompanied viewin
Industry affiliations

Notes
Staying secure when looking for property
Ensure you're up to date with our latest advice on how to avoid fraud or scams when looking for property online.
Visit our security centre to find out moreDisclaimer - Property reference LNT230209. The information displayed about this property comprises a property advertisement. Rightmove.co.uk makes no warranty as to the accuracy or completeness of the advertisement or any linked or associated information, and Rightmove has no control over the content. This property advertisement does not constitute property particulars. The information is provided and maintained by Eckersley White, Lee-On-The-Solent. Please contact the selling agent or developer directly to obtain any information which may be available under the terms of The Energy Performance of Buildings (Certificates and Inspections) (England and Wales) Regulations 2007 or the Home Report if in relation to a residential property in Scotland.
*This is the average speed from the provider with the fastest broadband package available at this postcode. The average speed displayed is based on the download speeds of at least 50% of customers at peak time (8pm to 10pm). Fibre/cable services at the postcode are subject to availability and may differ between properties within a postcode. Speeds can be affected by a range of technical and environmental factors. The speed at the property may be lower than that listed above. You can check the estimated speed and confirm availability to a property prior to purchasing on the broadband provider's website. Providers may increase charges. The information is provided and maintained by Decision Technologies Limited. **This is indicative only and based on a 2-person household with multiple devices and simultaneous usage. Broadband performance is affected by multiple factors including number of occupants and devices, simultaneous usage, router range etc. For more information speak to your broadband provider.
Map data ©OpenStreetMap contributors.




